You guys come on in and take a tour inside our lake house renovation! In case you missed it, we bought a lake house to renovate and live in, and stare at the lake from mostly!! lol, but seriously, can’t stop just staring at the water!
The home is a Cape Cod that was built in 1922. There’s a lot of updating we want to do to the exterior, but in the meantime we’ll be painting the aluminum siding in the spring and replacing the front doors. On the overhaul 3 bathrooms, add some patio doors, add a powder room, move the laundry upstairs, make a mudroom, the list goes on and on lol…but we’re starting with the most important space for me, the kitchen!
The Plan
Initially our plan was to move in and not renovate right away but save and really plan for the renovation. Ummm that plan lasted a hot second!!!! Two days after getting the home the galley kitchen was KILLING ME! I could not handle that the lake was just beyond the wall. Not to mention the ceilings were 7 feet in the living room. We figured that they must have dropped the ceiling to cover a beam, and having no idea if we would ever have ceilings any higher, we bought it anyway! So now that we own it, not knowing if we’ll be sentenced to live with 7 foot ceilings for life is way too much anticipation to handle.
Throwing the Plan Out the Window
So um we decided to demo the ceiling to see what was up there and then just freaking proceeded to demo that kitchen! I Can’t wait to show you what we found in my next post!
First Floor Tour
Mudroom
Ok so you come in through the mudroom at the side of the house, because upon buying the place we realized the front doors don’t even open! lol…we discovered so much that doesn’t work. We did inspections but with 3 different contractors about renovations, so we never did the go whole “go into every room turn the lights on and off, flush the toilets, run each tap kind of the thing”…and the problems we’ve found have been hilarious! Like everything doesn’t work…which isn’t such a big deal because we’re renovating anyway and I don’t want to pay for one thing that the pervious owners did when I’m ripping it out anyway. So I found my perfect property- untouched for twenty years!!!
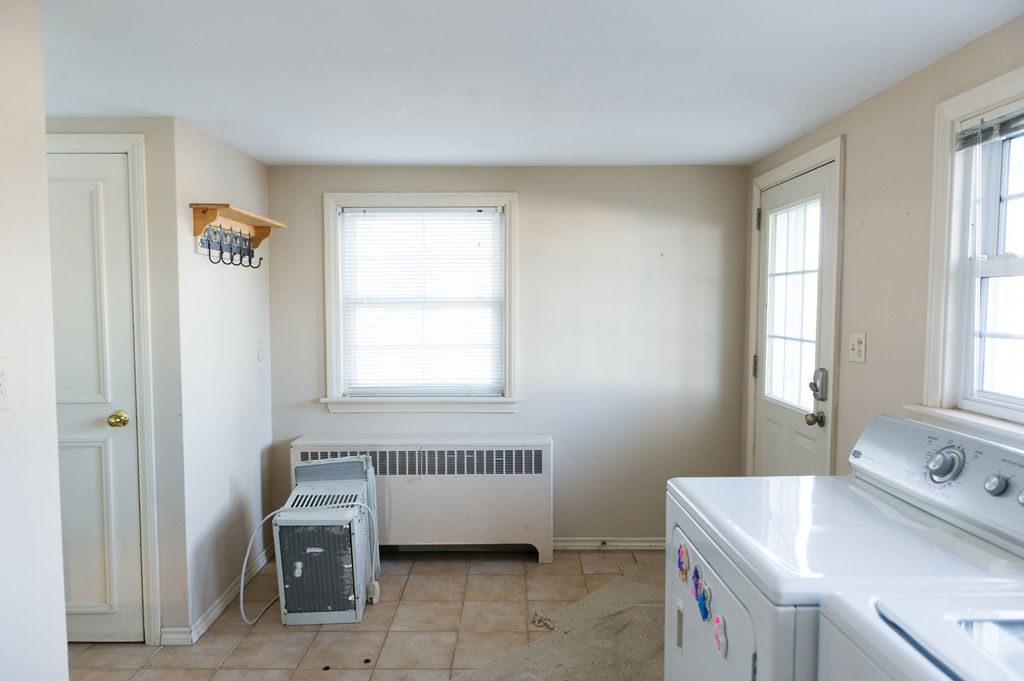
Ok back to the tour, you walk in and it is so musty like musty in a trailer that has been sealed shut in the hot sun for 100’s year kind of way. Musty like you just start grabbing onto anything that isn’t nailed down and throwing it outside kind of way.
That’s actually how we spent the first week. The owner had left it furnished and it took so long to get it all out and donated. I’m pleased to report that we are kicking butt with the mustiness now, but man was there a ton of carpet and underpad to take out and I’m finding that the smell was really in the cupboards, so even with the walls demoed it wasn’t until the last kitchen cupboard was taken out that it’s started to seem like we’ll kill this must.
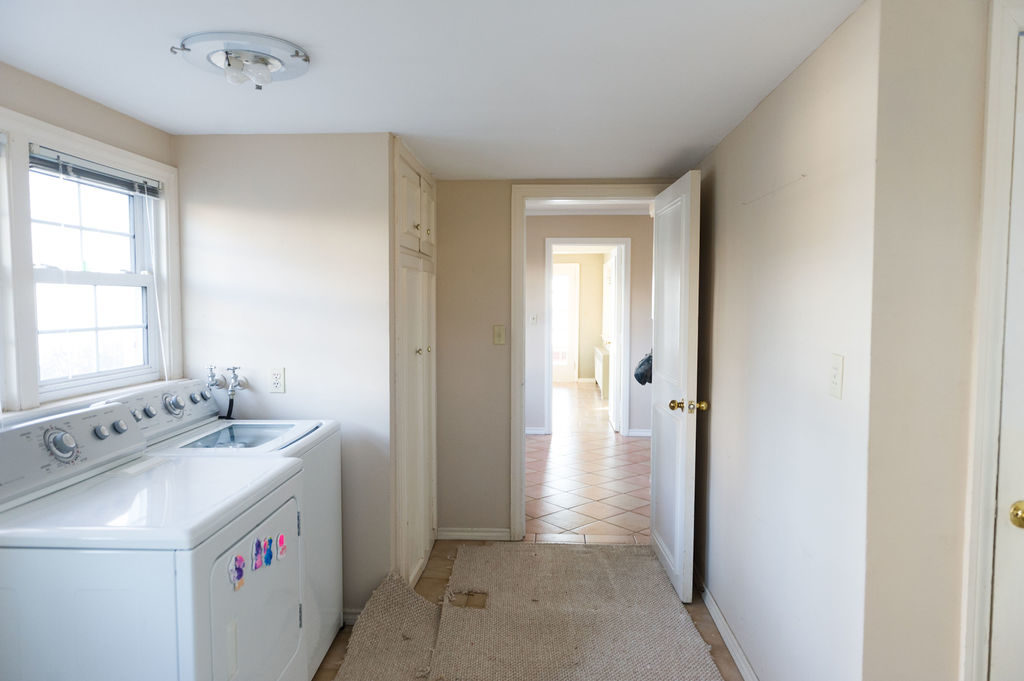
So this room is really on my hit list, it’s cramped and yuck and just so underwhelming when you walk in.
Mudroom Renovation Plan
vault ceiling, move laundry upstairs, add a powder room, nice new tile, bench, locker.
Kitchen
The kitchen must be the main reason the house never sold. It’s a galley kitchen, so obviously we need to open that up! I can’t believe for 100 years this was a galley kitchen and it lasted that way for about 100 hundred seconds for us! For 100 years people cooking could have been feasting their eyes on lake views! Craziness.
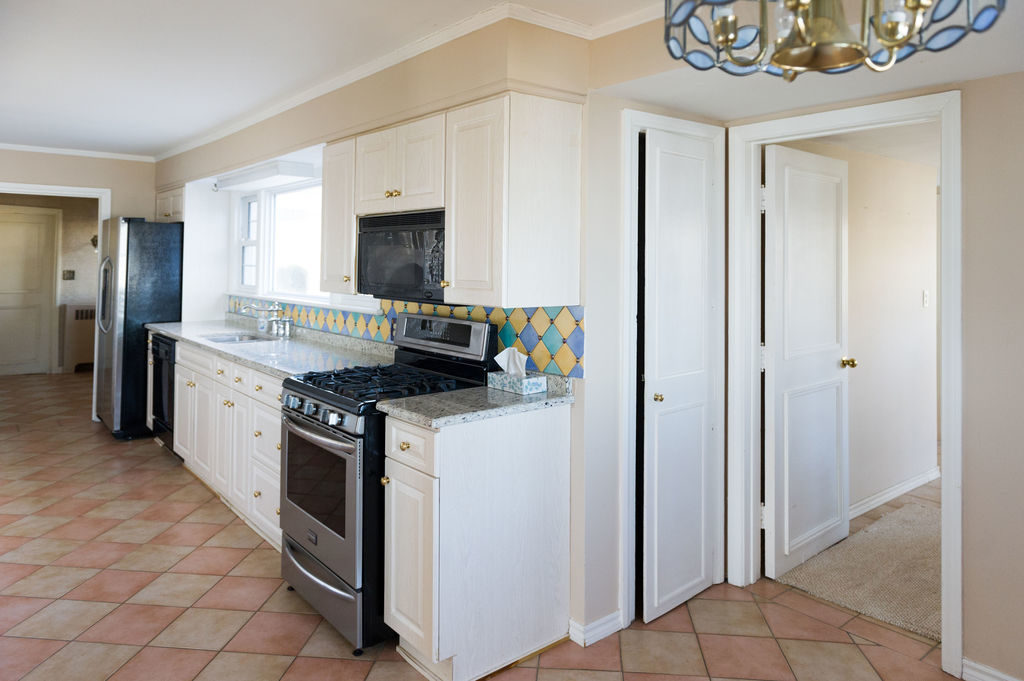
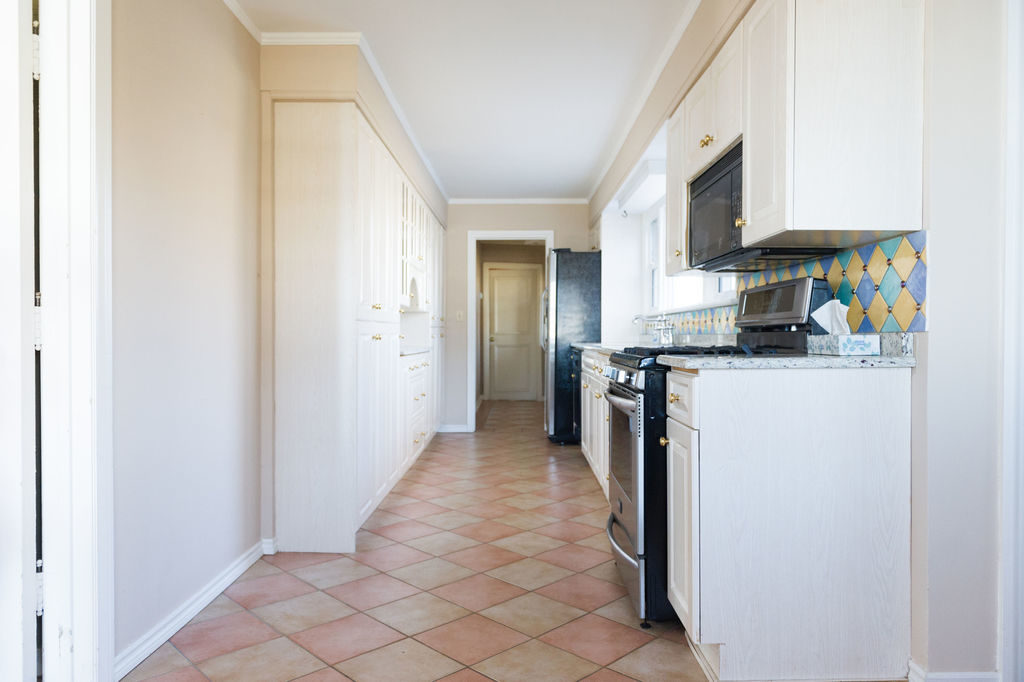
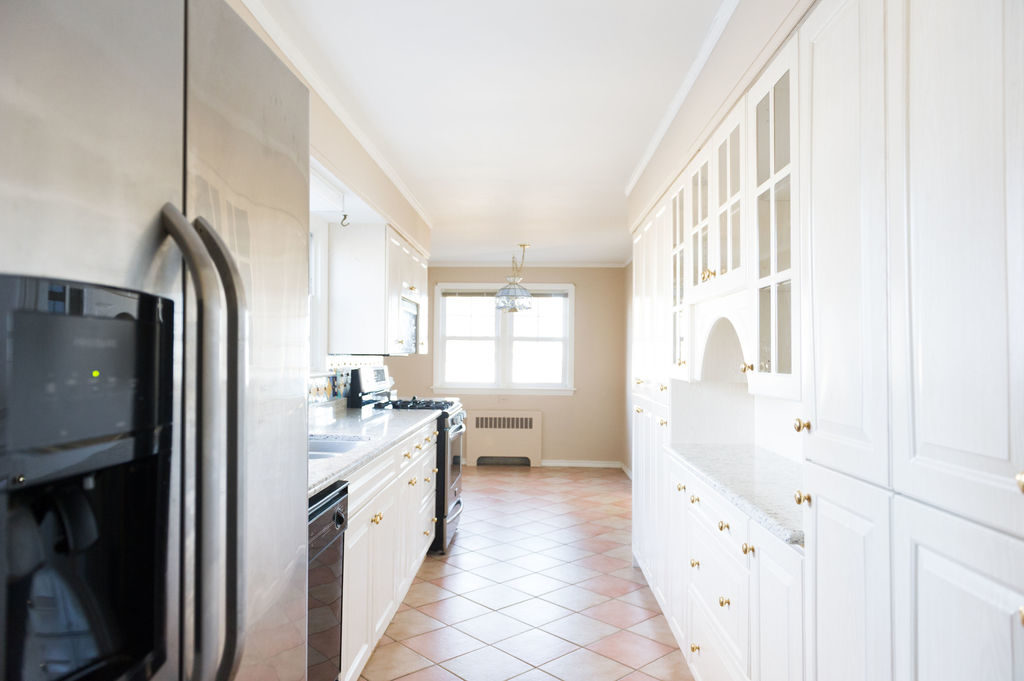
Kitchen Renovation Plan
Remove the wall, the ceiling, bring some of the cabinet run into the current living room for a better layout and add a big island! Also make the front window a little taller so we don’t feel so squiiiiished! Just general kitchen awesomeness!! Ok let’s get the hell out of here, I’m feeling claustrophobic just look at these pics!
K, seriously 100 years of galley kitchen…astonishing.
Living Room
Ok so this is the money shot! hahah…the best place to be and why we need to plan the entire reno around this room!
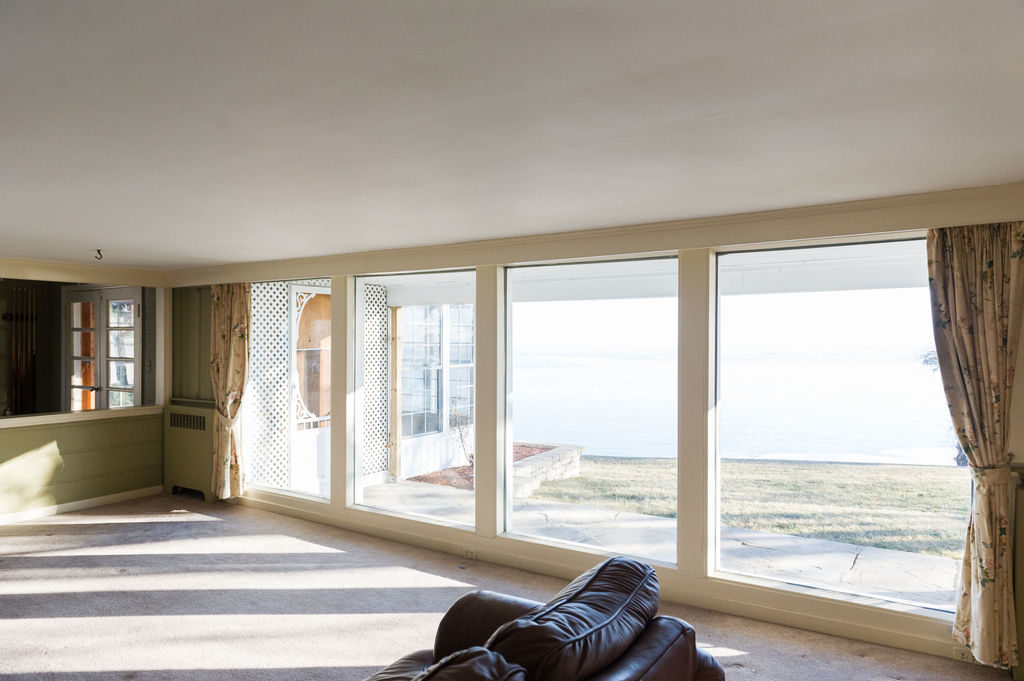
Ok so that weird exterior room you can see on the left outside is another reason this house didn’t sell. The previous owner built it without permission from ERCA which is the regulatory body that dictates what you can do on the water. Anyways, it has to be torn down. But like Hellllrrrr, it has to be torn down any damn way because it totally f’s up the view…like are you kidding me?…get it gone.
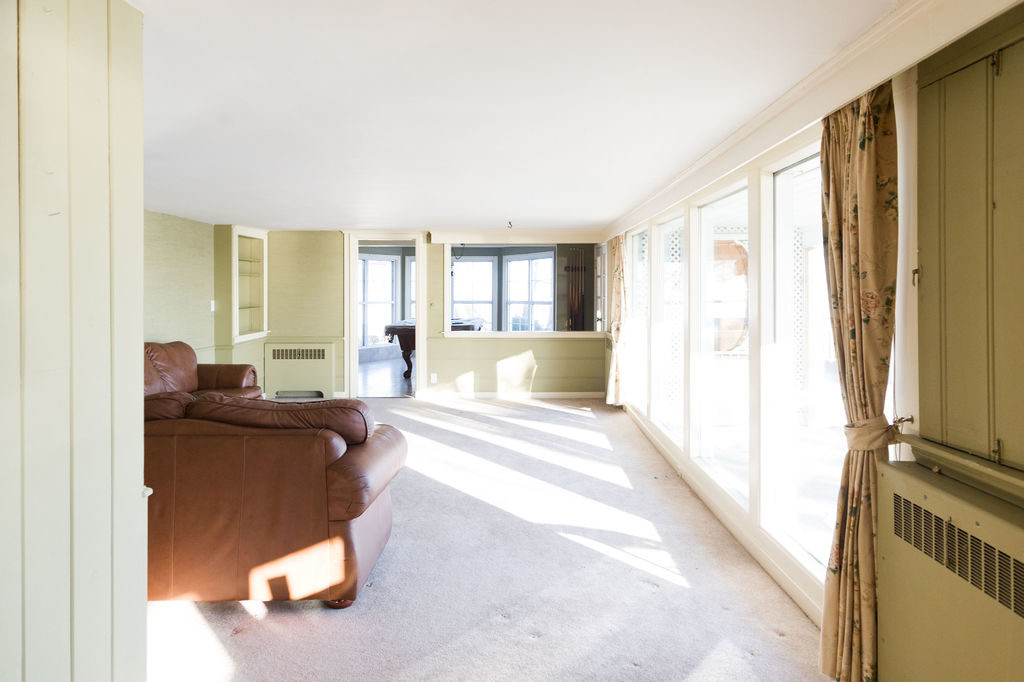
The Wall
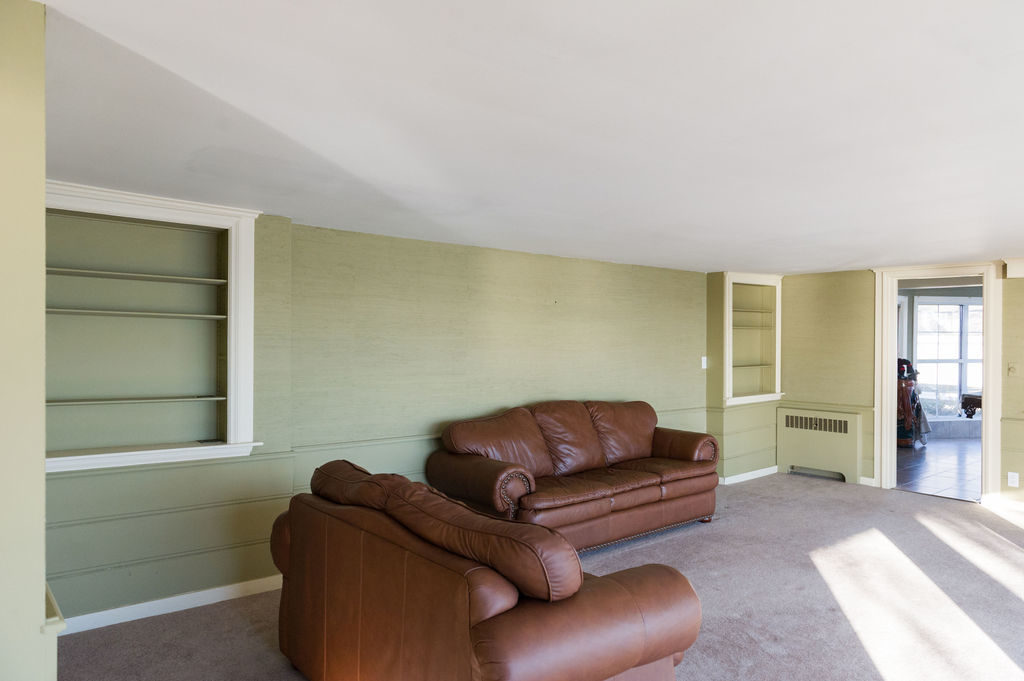
This is a wall that only Donald Trump could love. It’s 23 feet of LAKE BLOCK and the exact wall that the galley kitchen is on. I couldn’t even really show how big it was in the galley kitchen because of how narrow the kitchen is! lol! But with it knocked out we’ll gain 10 feet and more light from the front of the house. The light is killer here which is my favourite part. Light is the most important this in the world. Tied with height which brings me to the next spot to fix…crap.
7 Foot Ceilings?!?!?
K in photos you can’t really tell but when you get here, you sure can tell that the ceilings are freakishly low. Everyone guess that previous owners had probably dropped the ceiling to hide a beam…but like what kind of a beam would do this we did not know….we could not have known…..dun dun dunnnnnn! That scary music is well deserved! My friends what are they hiding up there?? What is up there??? Cue the Demo!
Living Room Renovation Plan
God willing, take out that wall, find some sort of normal ceiling height, switch windows for patio door. Create one cohesive and dreamy open concept kitchen and living room, switch pool table room to dining room!
Dining Room
Guess how many games of pool Matt and I played before demo? 1 ….you know what that is surprisingly a lot for me. I am all work and no play and I love it that way! But don’t feel sad for the pool table, my Dad is getting this pool table and will love and adore it and all will be right with the world!
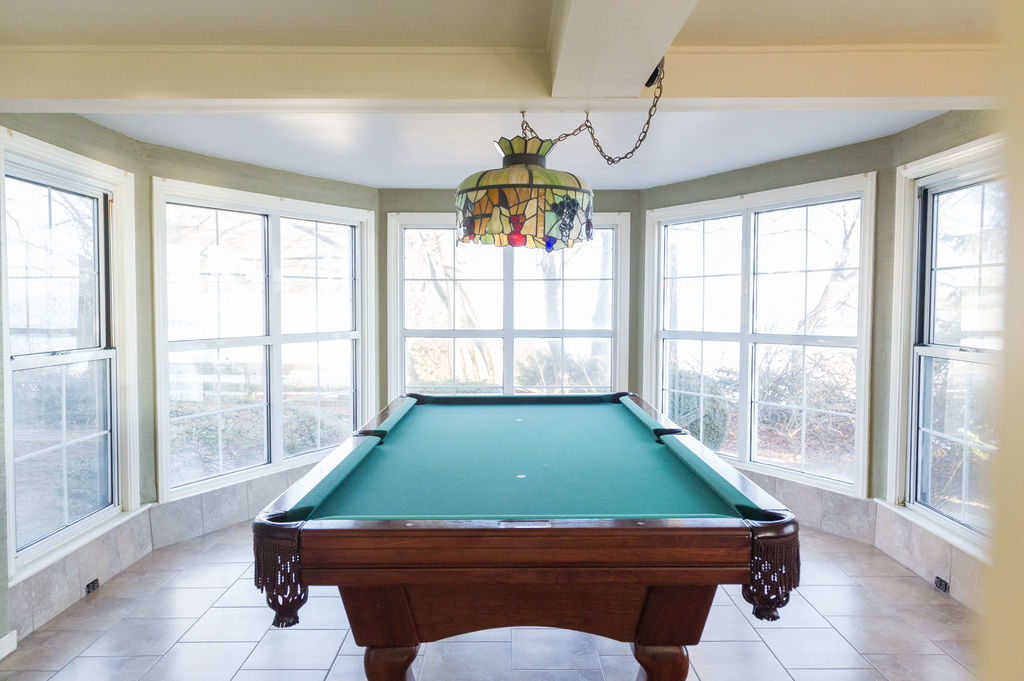
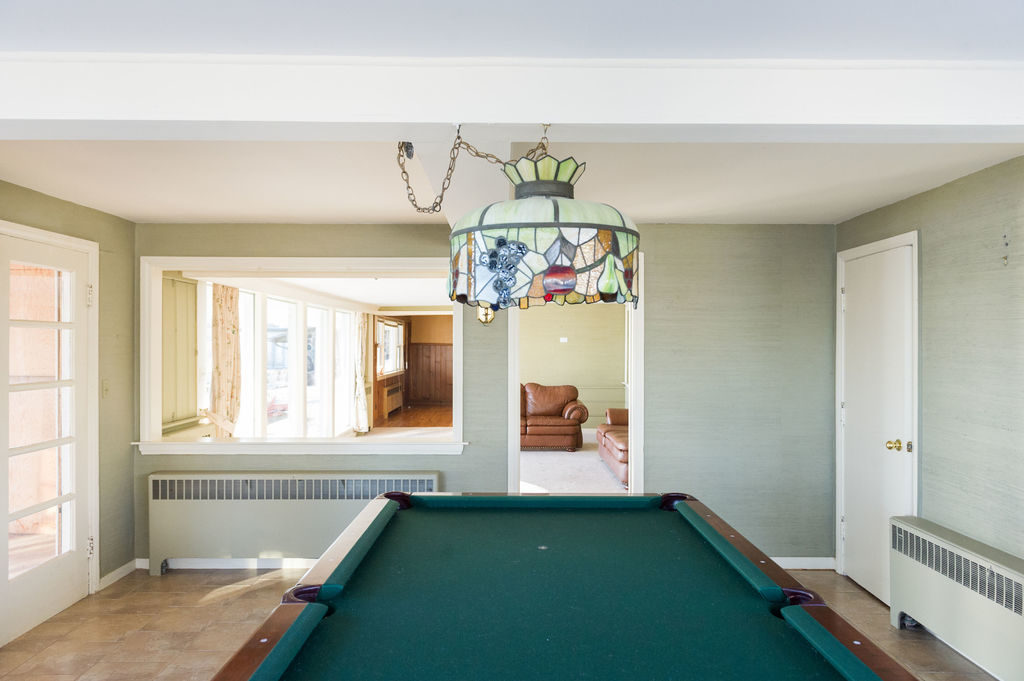
This has been the toughest spot to rework. I have gone over it 1 million times. It’s tough because it’s all lake views and beautiful light up in here, but I need my kitchen to turn a corner for a nice layout. Gah!
Dining Room Renovation Plan
Centre a fireplace on the wall (which will have the range on the other side) and walk ways on either side.
Family Room
Ok, last stop on today’s tour! This home is heritage designated and the majority of the designation is right in this room, so we won’t be touching it one bit. Taking the wallpaper down, painting, decorating but it will stay in tact and historically preserved. This home is designated because it was Lieutenant Frederic Jasperson’s house. Jasperson was a WWII commander who was captured by the Germans during the Dieppe raid. He lived in our house after the war and wrote his memoirs in a study that is connected to the master.
Luckily, it’s a wicked awesome room with such a cool vibe, so I don’t mind having a time capsule in the house one bit…it’s going to be the perfect cozy family room. We really like having both a family room and living room, so this extra space is really a must for us!
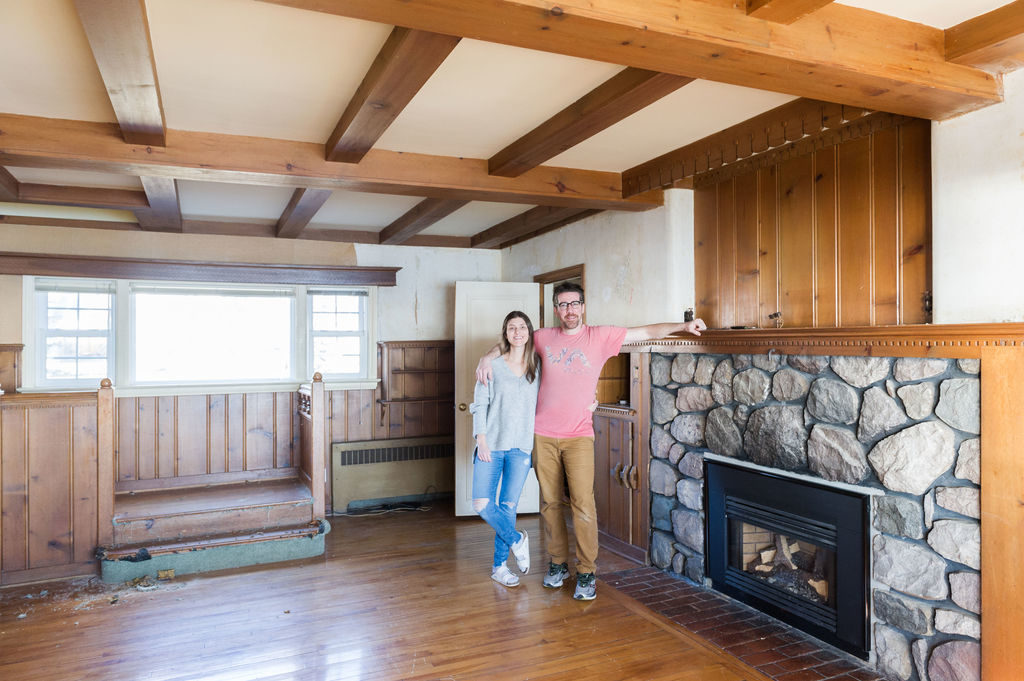
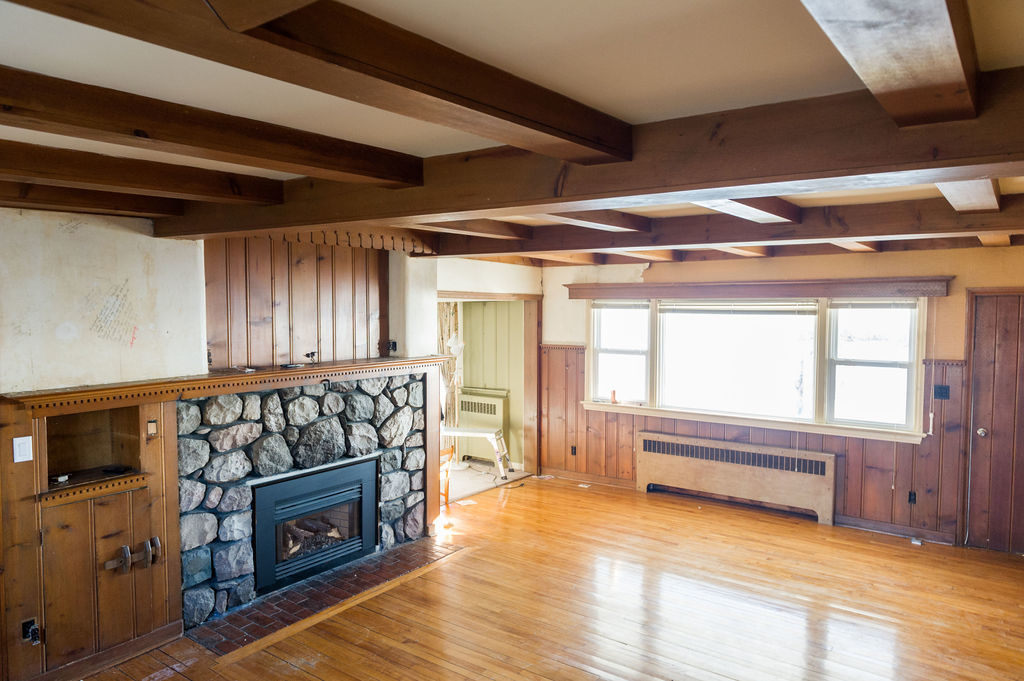
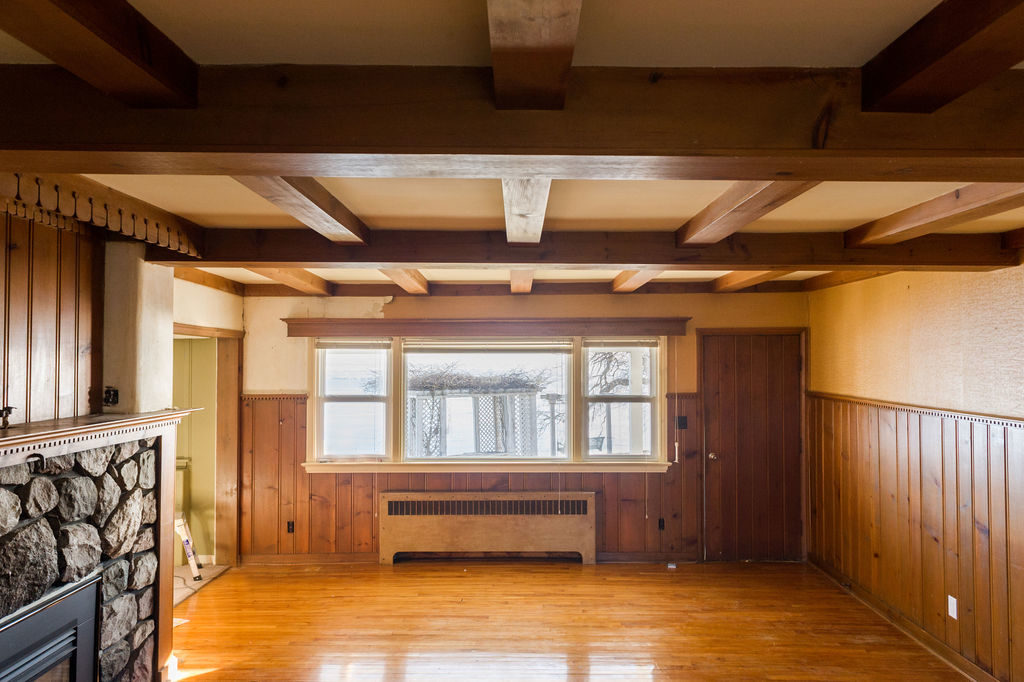
Main Floor Master and Ensuite
Ok there’s one more stop, but it’s not being renovated at this point either. There is a main floor master which will be great for guests or my parents. There is an ensuite that I just realized we did not get pics of. It’s been recently renovated but not to our taste so we will leave it and at some point one day Leslie Style it up…but for now we need some place to pee and shower while we obliterate the others!
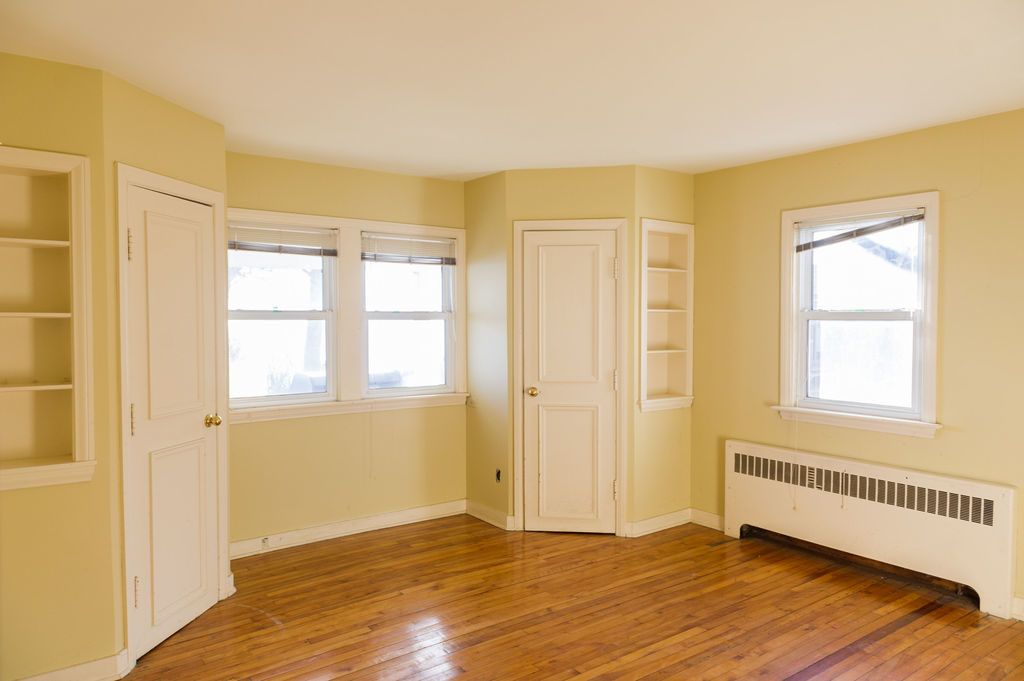
Ok Break time, I will take you on an upstairs tour soon, this is where we are concentrating our efforts along with the master ensuite upstairs but that is a tour for another day!
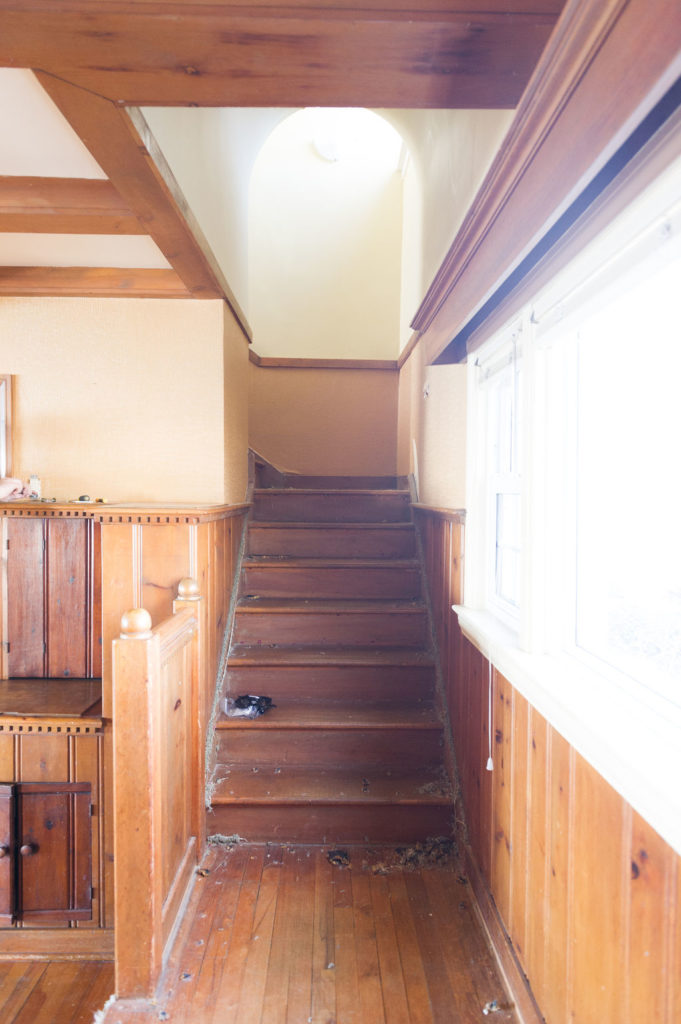
Oh my gosh I’m exhausted just typing this. It’s true…like I had to take twenty breaks to muster up the chutzpah to start documenting. But I better Man up and keep to typing because things are happening way faster than my little fingers can go!
Next Post Demo!
Ok so next post, I’ll be sharing the demo which is now underway, and taking you inside in my stories and sharing the new floor plan and my vision!!!! It’s getting good finally. Thank you guys so much for following along with this house, and I can’t wait to get to the good parts…which are like so close!
If you haven’t seen the Cape Cod exterior of our new Lake House, take the Exterior Tour!
Also, in case you’re confused…things move pretty quick around here! We are renovating this home because we turned our current house into a vacation rental that starts renting at the end of April…whaaaaaa?! Get the vacation rental news here!

I.love.this! I wish I was there demoing right beside y’all. This home is freaking amazing! And your commentary on the 23 foot LAKE BLOCK that only Donald Trump would love had me cracking up. Excited to partake, from afar, on this journey with you!
Tana thank you so much for the positive vibes…we need it! lol!! You can totally come demo with us!! That would be so rad! lol! It’s a huge wall!!
Love the way you write and take us on the journey! Excited to follow along on another home!
Oh thank you so much that means so much and thank you coming along! I’m so pumped!
I’m so excited for you! Cant wait to see what you do with it. I grew up on the water, you are gonna love it. I look forward to my formal invite.😉
Xoxoxo
You did?! I didn’t know that!! I can’t wait to have you over…just need a floor and walls and then it’s on!!!
So exciting!! I always look forward to your renovation posts to see the progress and how you *Leslie Style* your unique homes.
Oh thank you! That makes me so happy to hear! Can’t wait to show you the demo next week!!! thanks for the message!
Love all your plans for the new lake house I’m sure you’re going to have a set back or two especially with Trumps wall, lmao 🤣 looking forward to see how you handle those, before and after are the best!!!
Looking forward to participating from afar!! All the best
Hahahah…yes no doubt…it’s been pretty wild finding out what was under the ceiling…more than anyone expected let’s just say that! lol! Can’t wait to share it next week!
thanks so much for following along!!
It will be great. hope you enjoy your stay at Mom and Dad”s!
Maybe I’ll see you then!
Yes it will be fun to go back and I hope to see you too!
looking Great!!!
thank you so much!