
You guys, I’m kind of freaking out a little bit (a lot bit acutally) as I type this post. I’ve decided to take part in the Spring One Room Challenge!!!! Here’s the thing, I’m always renovating no matter what, and in some kind of Whole House Challenge anyway, so the fears aren’t about the renovating. The freaking out is about the commitment to blogging. I have a serious problem with not sharing enough progress on my blog and I want to change that! Why not have a way to force myself to share weekly updates with what’s going on here and all the craziness my brain is full of and the artificial deadlines I already have our house under you know?!
Like I’m already doing all this crazy, so hello, why am I not blogging about it and shouting it from the rooftops on my instagram stories. Here’s the quick and dirty answer- Even after 5 years of blogging, and thousands of posts later, I am still so deep in my head with fears and nerves about sharing that it’s crazy. So f that! Here’s me saying, I love you guys and renovating more than my day to day head troubles with sharing, and I’m taking you on the ride again! (This is not my first One Room Challenge Rodeo*)
*At the end of this post I’ve linked my last Kitchen, Dining, and Family Rooms challenges, check out the reveals, if you haven’t seen them, they are all some of my most popular posts!
What Room are You Overhauling for the One Room Challenge, already?!
So for about a month and a half, I have felt like I can’t focus because our Master Bedroom is driving me so insane. It’s the layout- I CANNOT FIGURE IT OUT….and that is so UNLIKE ME! Usually layouts are my ultimate jam! Like I thrive within tight constraints: messed up, f’d up, tricky as shit spaces- which is why I’m a renovator lol! I love puzzles and challenges like you don’t even know…so if this one is messing with me- it’s a tough one. I literally go to bed stressing over this room and wake up stressing over it, kind of hard not to when it’s my bedroom, so it’s where I’m going to bed and waking up! lol!
Our Master bedroom is on the second floor, but because it’s a 1922 Capecod it feels more like an attic, with seriously sloped ceilings and multiple dormers…like to give you an idea, the second floor has 6 dormers and every room and bathroom has a massive chunk out of it from the dormers. It’s charming for sure- but like where do you put a bed with no full height walls? Let alone all the other furniture??
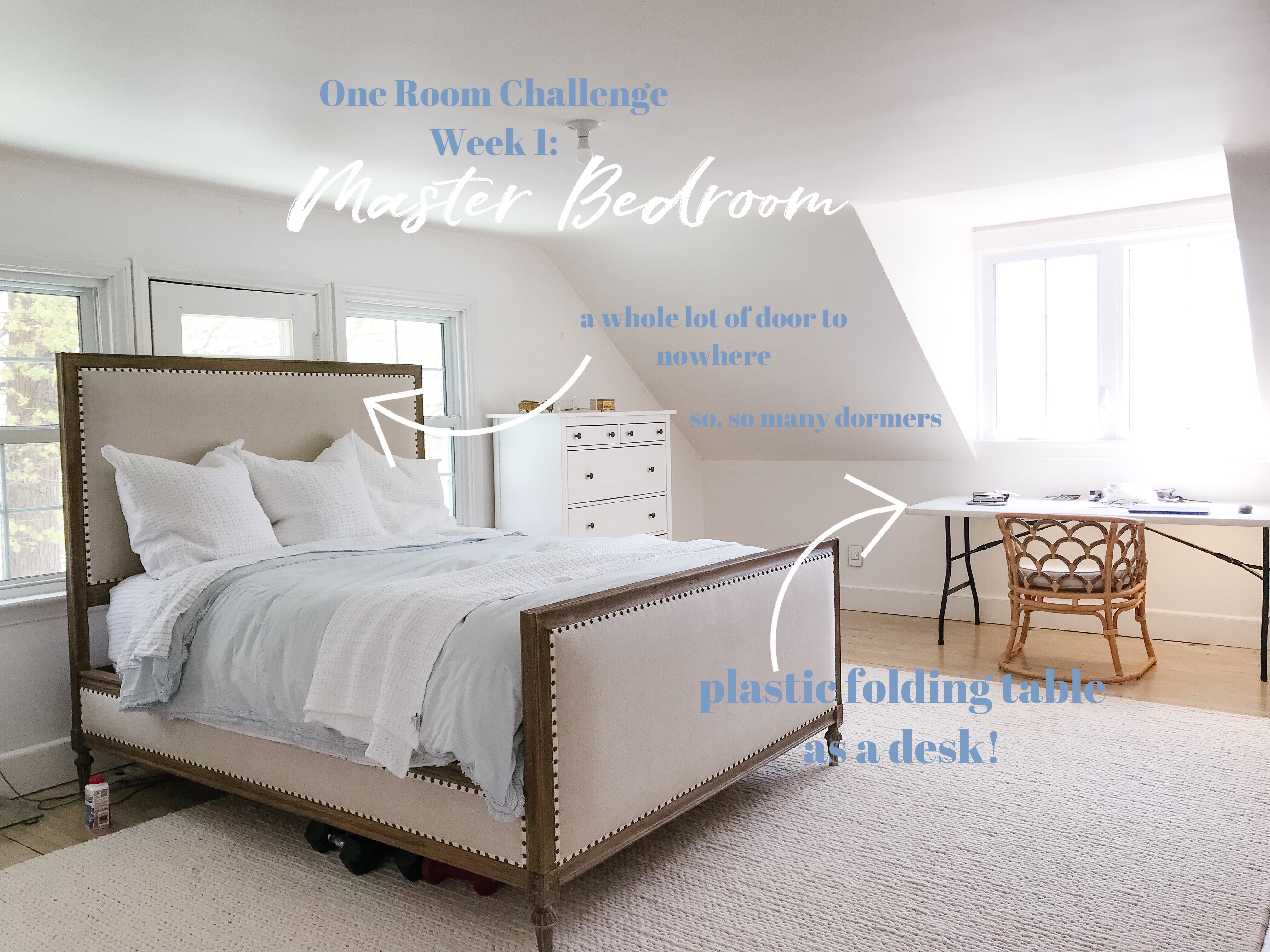
It’s a bit tough to fully explain, so I’m thinking, why don’t I do a video and get real here!
IGTV Video Tour
I Need Your Help
I’ve never done this before on my blog, but I’m going to share a bunch of options for the room layout, and I’ve also explained them in my video, and I need you to weigh in here ok on what I should do! Can you help me? So in the comments below please give me your feedback! I really appreciate it!
New Master Bedroom Layout Options
Option A
Leave the bed where it is and take out the existing windows and doors behind it and put in new windows beside the bed that would be centred over nightstands.
This for me is the best looking option. The drawbacks here are that I would have no access to the little possible future patio that is out side that door. So I love the idea of having a gorgeous patio outside my door but it’s not a gorgeous patio. It’s a small roof over the dining punch out below. It’s not centred on the room which presents some issues for when I put a railing around it. It also means my Lakeview would just be one window to the right side of my bed.
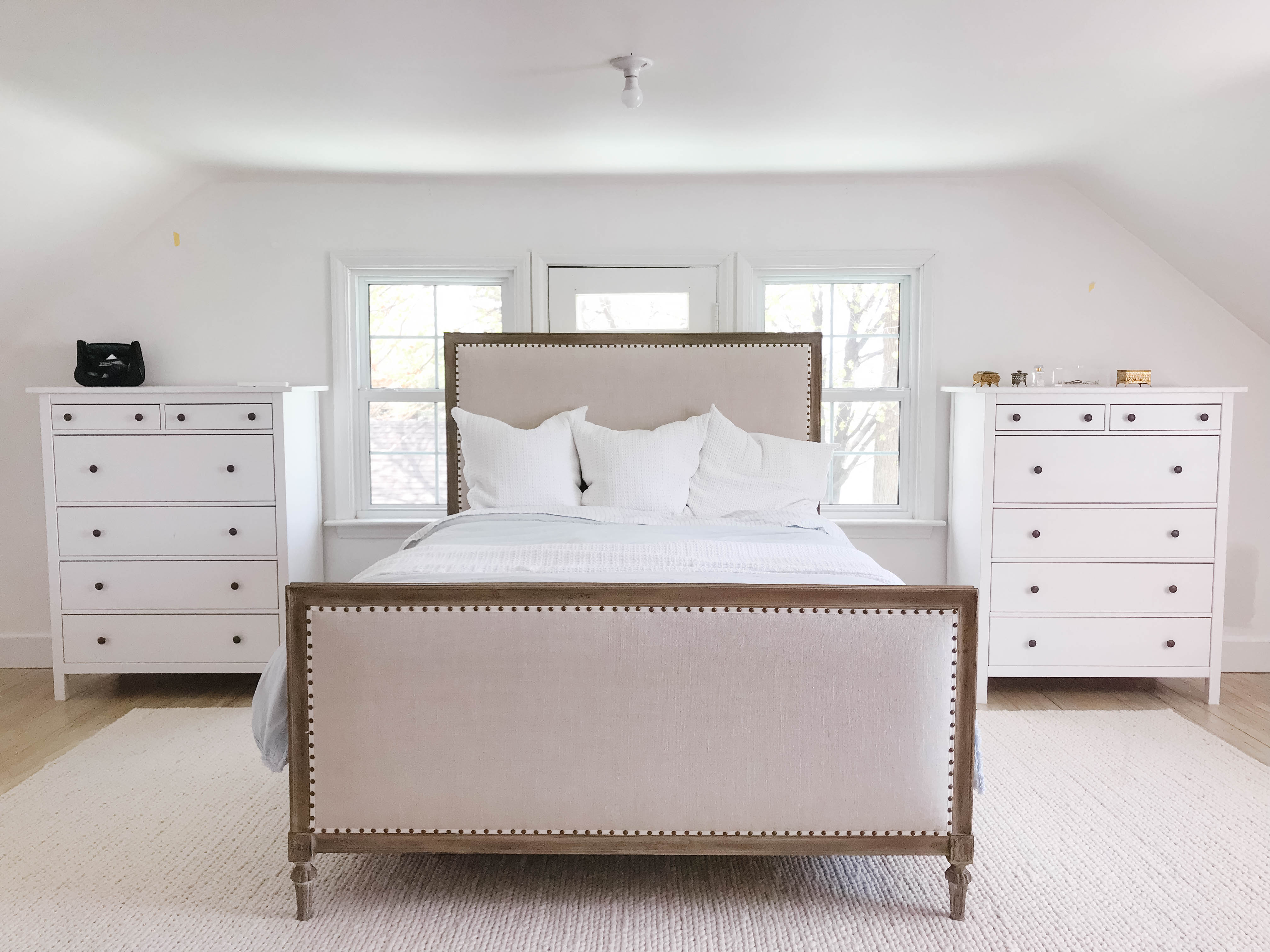
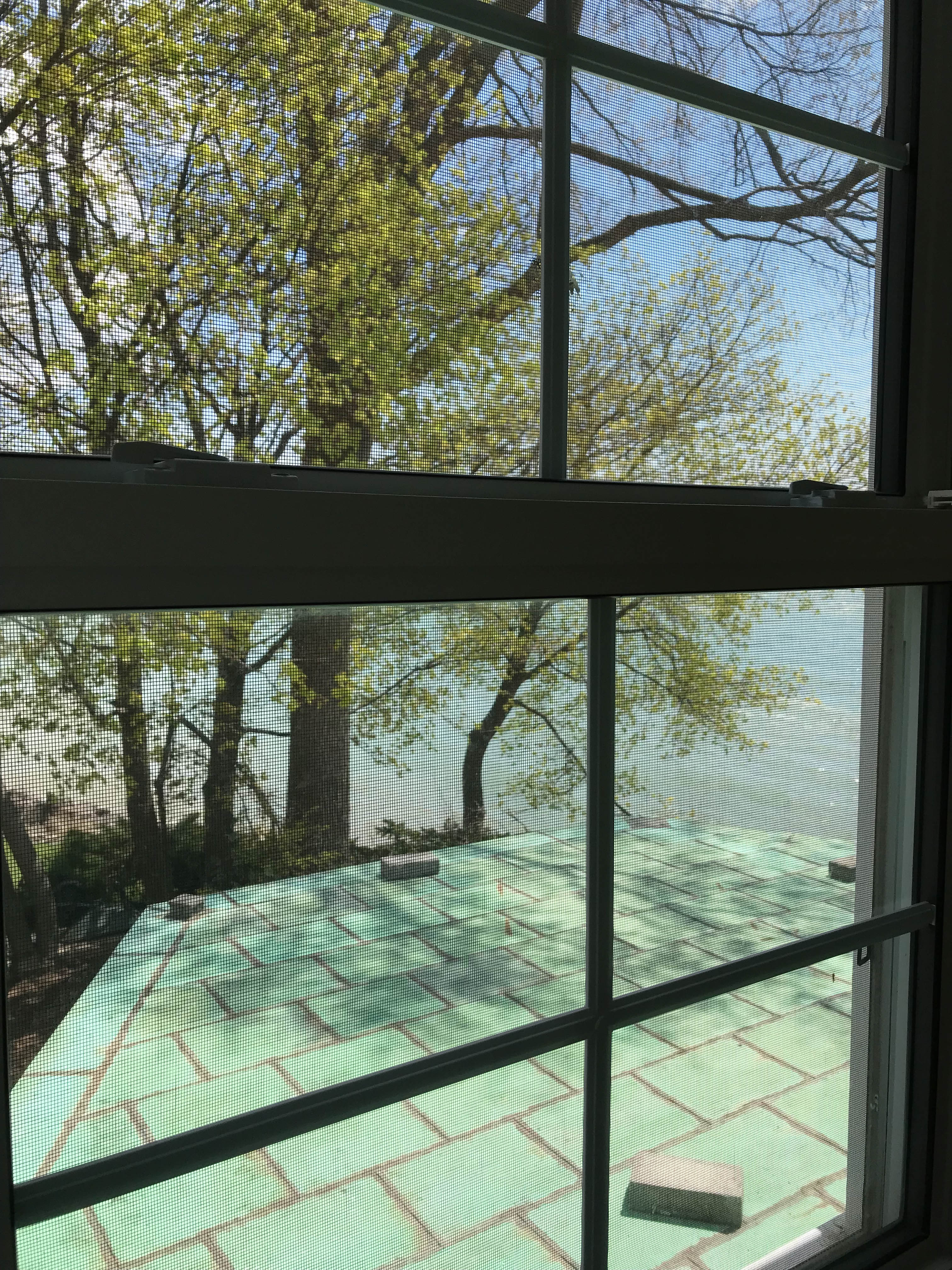
Option B
Move the bed to the short side wall and have a short platform style bed. But then how do you have bedside tables and the side walls are super short at about 30″ tall.
…I don’t like this idea at all, but maybe I could be persuaded…but I’m like not really a bohemian type platfrom bed person, you know, and I write from bed- I don’t know why but I just do. I’m in my bed typing away right now! …I really am! Having a big upholstered headboard and sitting up high is mucho important, but it would be the easiest way to fix my issues.
****Also, in case you are wondering the dormer is not wide enough for a queen bed to just fit under it. it’s short by about 8 inches. I know!
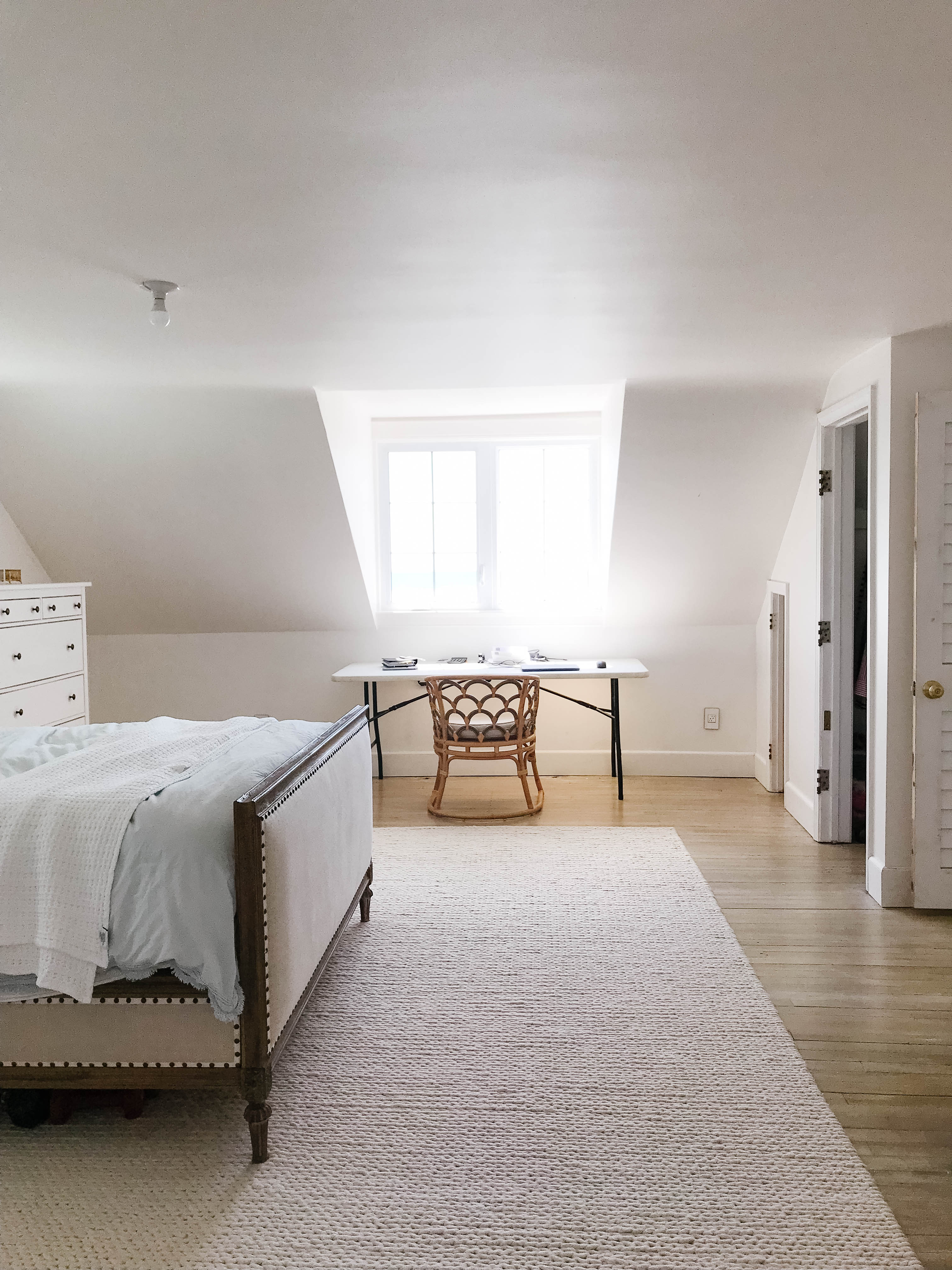
YES That’s a plastic folding table!! LOL!
K I’m dying and I need to have a tangent right now….like my husband and I both work from a plastic folding table! It’s so ironic because we renovated this really cool office at our last home that we made into a vacation rental and the people staying there right now texted us recently to say how awesome it is that we have an office! You can see that office, here!
I can’t wait till we have an awesomely inspiring workspace to work from at this home!
Option C
Create a wall of windows instead of a patio door, and put a desk in front of it. This means moving the bed elsewhere, again.
Upside would be the most amazing view- perhaps I could be persuaded to work from this gorgeous spot, since right now my “desk” is a plastic folding table with windows too high to see out of….hmmm
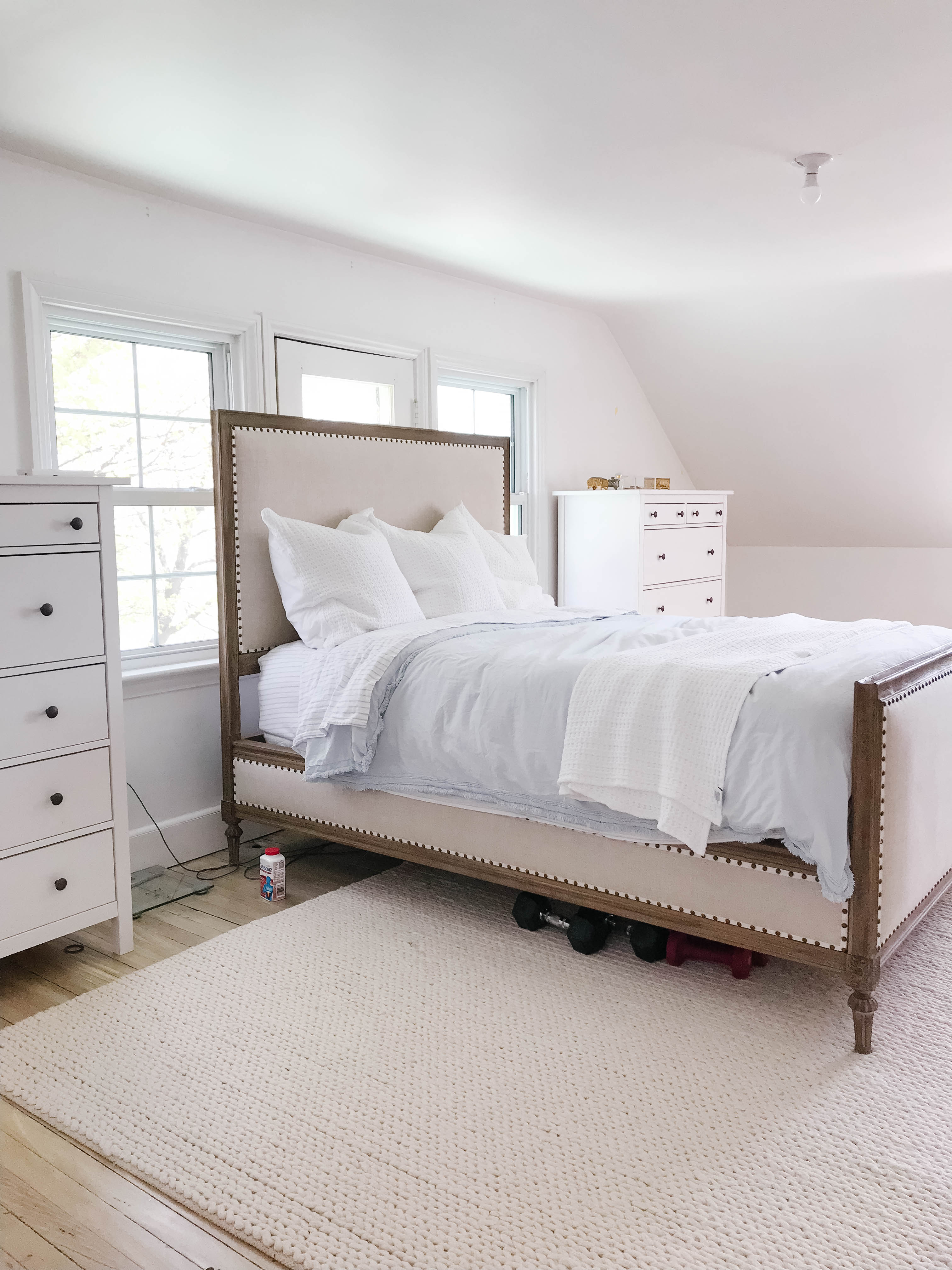
Option D
Somehow reconfigure the side walls so that a bed can go on them and still have full height for an upholstered bed.
This is the most demo and still confusing with how to properly utilize the space. But you build a new wall like 3 feet out so you have more height on the side walls. So your room technically gets smaller, but you gain more usable wall space. This is a great option if it’s possible…but it’s lots of demo so it’s not at all a clear choice. I need more info about this one… and then I’d still have the dormers to contend with.
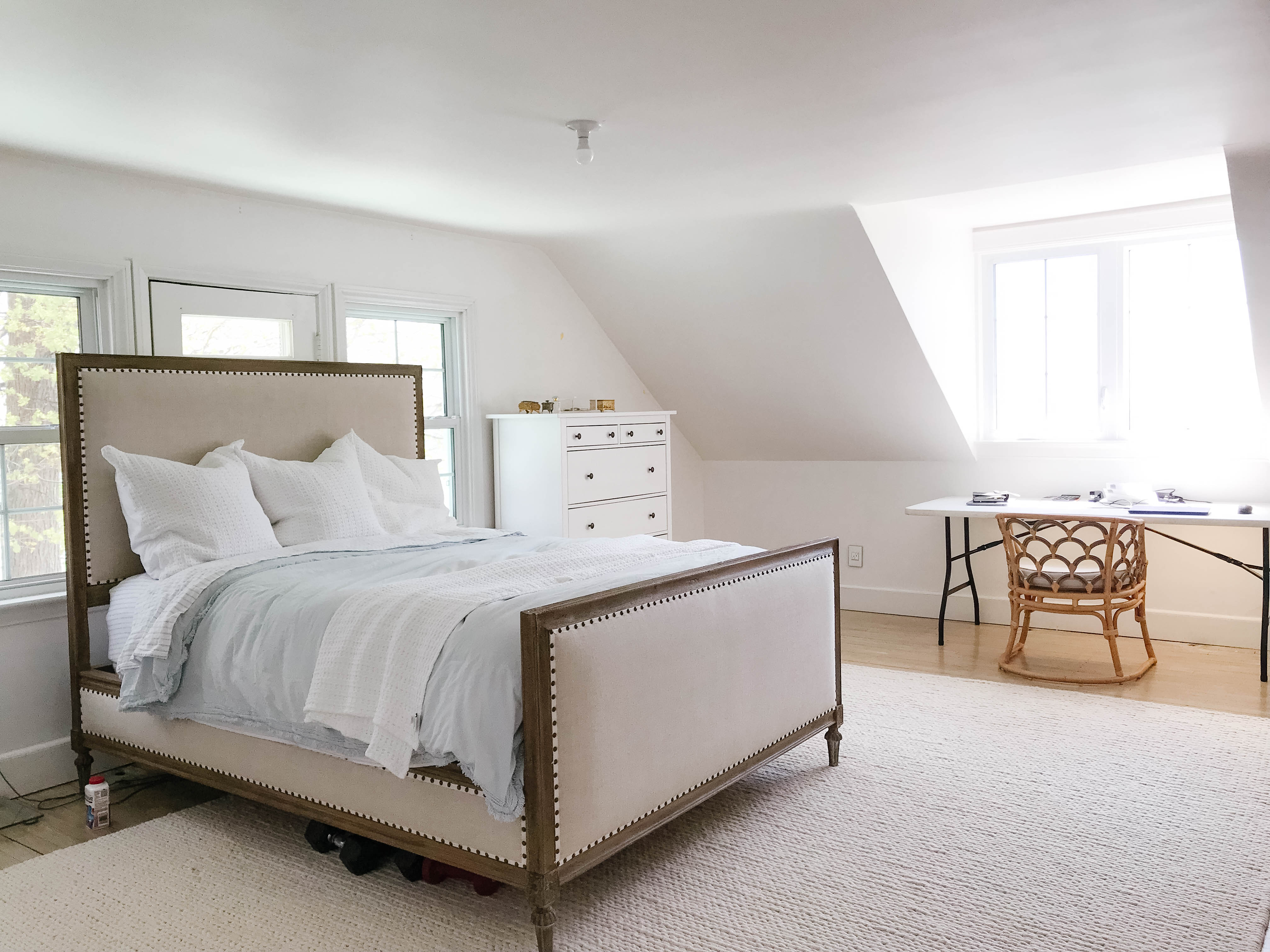
Option E
Get rid of the closets opposite the bed, they are all weird and different size and I’m taking them either way I think. I could put the bed on the right side. I don’t like this because it’s not symmetrical, it would be off in a corner of the room and I feel like in my gut I would not like that. It would be a great view out the lake windows though. I’m not going to do that…I’m just not feeling it at all from a feng shui vibe. I’m including this though so you can see the other side of the room.
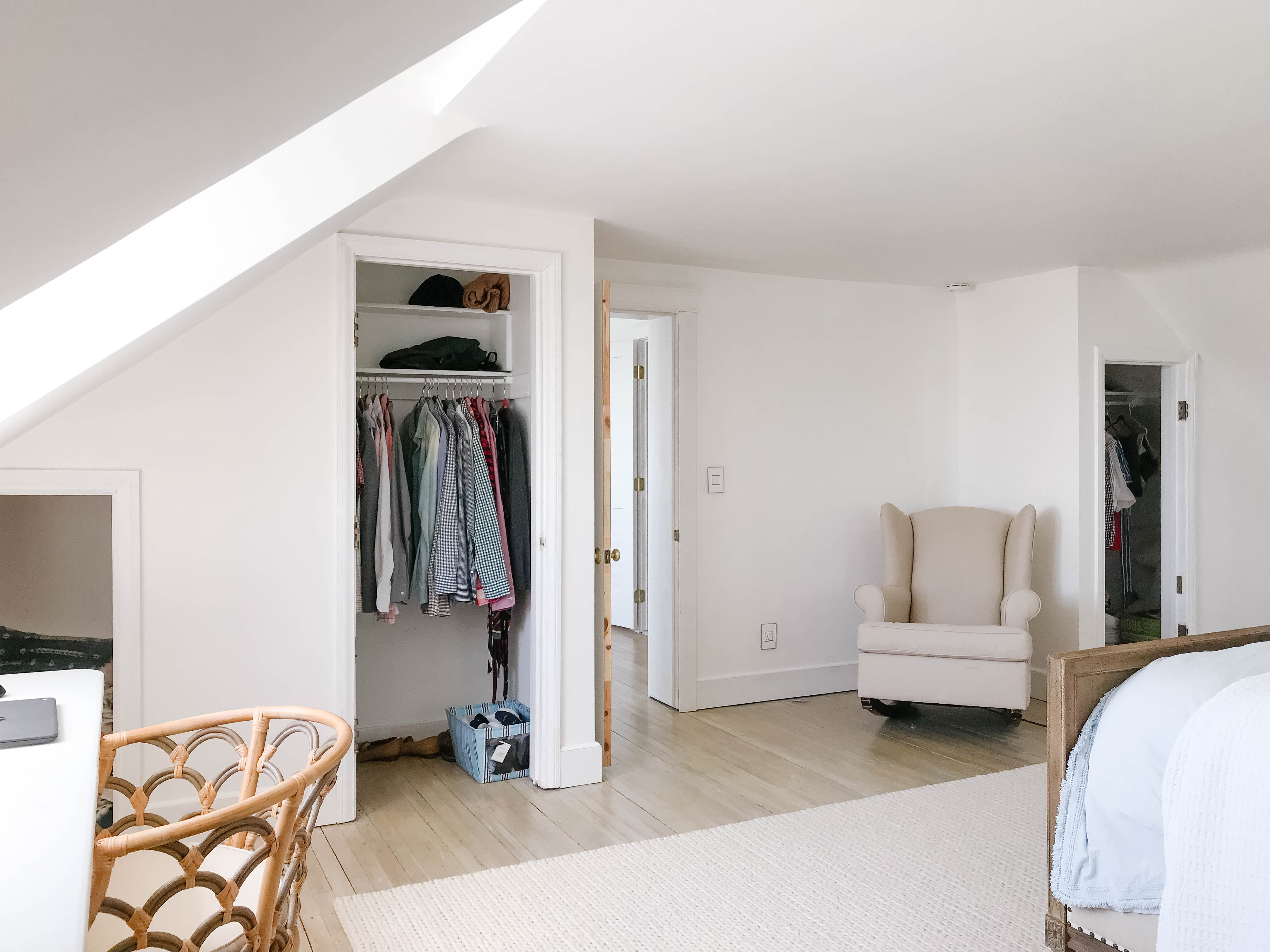
I Need to Prioritize
Oh my gosh, my head is spinning! If I ever want to move on, I need to decide on what my main priority is for this space, and then go with that. Normally, I feel like I can be a bit of a Ninja Mastermind when it comes to renos and through 3000 hours of thinking I can have my cake and eat it too. But there are always so many sacrifices you have to make in a reno. So that’s what is taking place right now in real time. What do I sacrifice and what do I make my priority?
A) Is it to have a patio off the master and maximize Lakeviews, but have my bed in what might be a weird spot and lose the gorgeous focal point of a symmetrical bed?
B) Is it to have the gorgeous focal point of my bed, as soon as you walk in the space with gorgeous windows on both sides (secretly knowing I could have had a balcony? Do I care? Do I even need a balcony? Like I probably wouldn’t even use it would I? Where are my master balcony peeps, can you weigh in? Do you use them?
Help a Sister Out!
Ok guys, if you were in my shoes what would you do? Option A, B, C, D, or E?
Next week I’ll let you know what I pick! I can’t wait to stop insanely over analyzing this y’all!
Check out My Other One Room Challenge Reveals!
One Room Challenge Dining Room Reveal
One Room Challenge Colourful Kitchen Renovation Reveal
One Room Challenge Vintage Summer Family Room Reveal

Could you get a different bed altho it is pretty gorgeous. One that isnt quite as massive maybe a spindle type with sheers behind. I love that you have a door and could build a balcony there.
Yes definitely will require a different bed for sure! great idea!
If you are going big with changing windows/walls/etc could you swap it to have a big opening window/door on either side of the bed? So you still get the light, still get the bed wall (because it really does seem like the best spot!) and still have the option of a balcony at some point? And maybe even a window above the bed, transom style (I think that’s what it’s called!) for more light/lake viewability?
Whatever you choose I’m sure it will be incredible! Can’t wait to see it!
Hi thank you so much for the amazing ideas!! They are so great! I love your transom idea! So happy to have you on this adventure!!
Hello Leslie! I’m a little late to reply, so not sure if you chose a layout or not. I think I’d leave the bed location as-is, and reconfigure the windows if possible. It sounds like that’s what you really want/need to do, but are maybe hesitant because it’s a bit more work?
For the closets, I’d definitely punch out the one on the right (looking from the bed, where the chair is now). That way, it would be extra-long and would create a little walkway from when you first enter the room. (I’d bring it out all the way to be symmetrical to where the other one is). And, if you’re going all out, maybe some custom built-in storage along the right side of the room (where the toys were in the video). That way you’d have more usable storage and could have regular height nightstands.
Holy Cow Nicole, this is so wild, but that is literally what I’ve decided! Thank you for the second opinion and vote of confidence- I really appreciate it!
The closet on the right is the only part that is still up in the air, because I’m contemplating using that extra wall space for a make-up vanity spot, otherwise totally like you said, pull it all the way out to the doorway almost!