
Just in case you’re new to the blog, the One Room Challenge is a huge blogging group challenge where over 200 bloggers do a renovation to their homes over 6 weeks and share the step-by-step process on their blogs. The event is host by Calling it Home.
What’s in a Name?
First of all did you guys LOVE Downton Abbey like I did? I watched the entire series right after my daughter was born and I literally leaped out of bed to nurse her, because I set my laptop up with all the episodes and would hit play every time…no wonder I always say the beginning with a baby was easy…lol!!!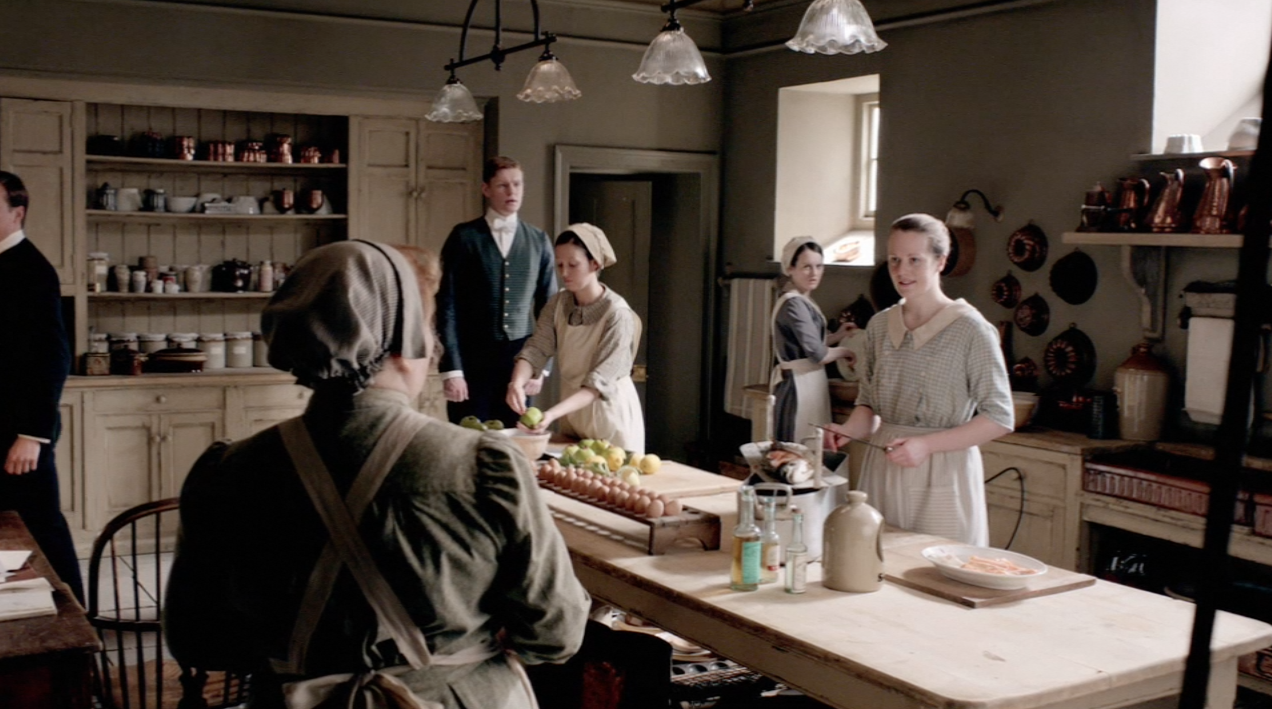
So I’m getting the name “Downtown Downton Abbey” from the fact that our new home is from 1886 and it’s right downtown in Kingsville, Ontario BUT also from the fact that I’m in love with both the ornate style of the Downton Abbey home as well as the back of the house servant quarters in the actual kitchen in Downton Abbey and I want to marry those two styles together! YUP the servants and the aristocracy are colliding in my home at every turn to create a cool juxtaposition between fancy and cottage and I love it! Remember the kitchen in the show?
Kitchen Reno Inspiration Images
Here is a photo that I became smitten with as inspiration for our new kitchen, that totally has a Downton Abbey kitchen vibe right?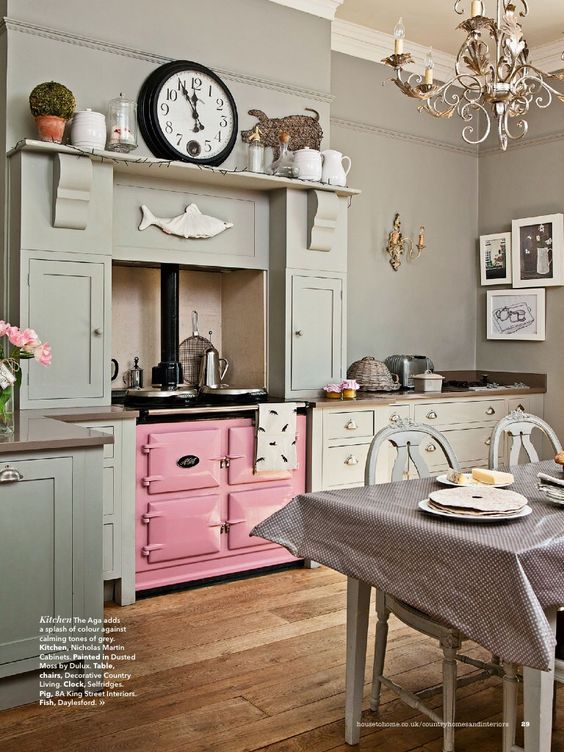
I love the cabinet colour, the shelf over the range, and the fact that the range is PINK. I’ve been doing a ton of digging into pink appliances.
Here is another inspiration shot that I have been carrying around for like a decade! I’m serious! I found it on hookedonhouses.net that long ago and I actually gave it to both my past kitchen companies when we did our last two kitchens, and it wasn’t possible to do. So, this time I’m doing it! I freaking love the bead board, the curved countertop, the colour, and the chunky posts on the ends! Isn’t it dreamy??? 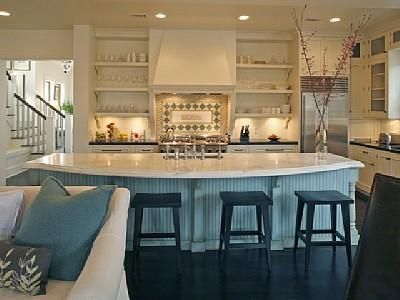
Lastly, here is a photo from possibly my favourite kitchen! I love the island colour, but I also love how fancy it feels, and the raised panel cabinet doors! I’ve had shaker doors in my last two homes, so I know for sure I’m doing raised panel…give me all the wood and detail!! This kitchen is by Artisan Signature Homes. I love following them on Instagram! 
So my challenge is to my combine my favourite details from all 3 of these images into one small space. We’re going to be using the existing super tiny kitchen in the home as a combo powder room and laundry room. We’re moving the kitchen into the current dinning room. Here is a shot of the original kitchen.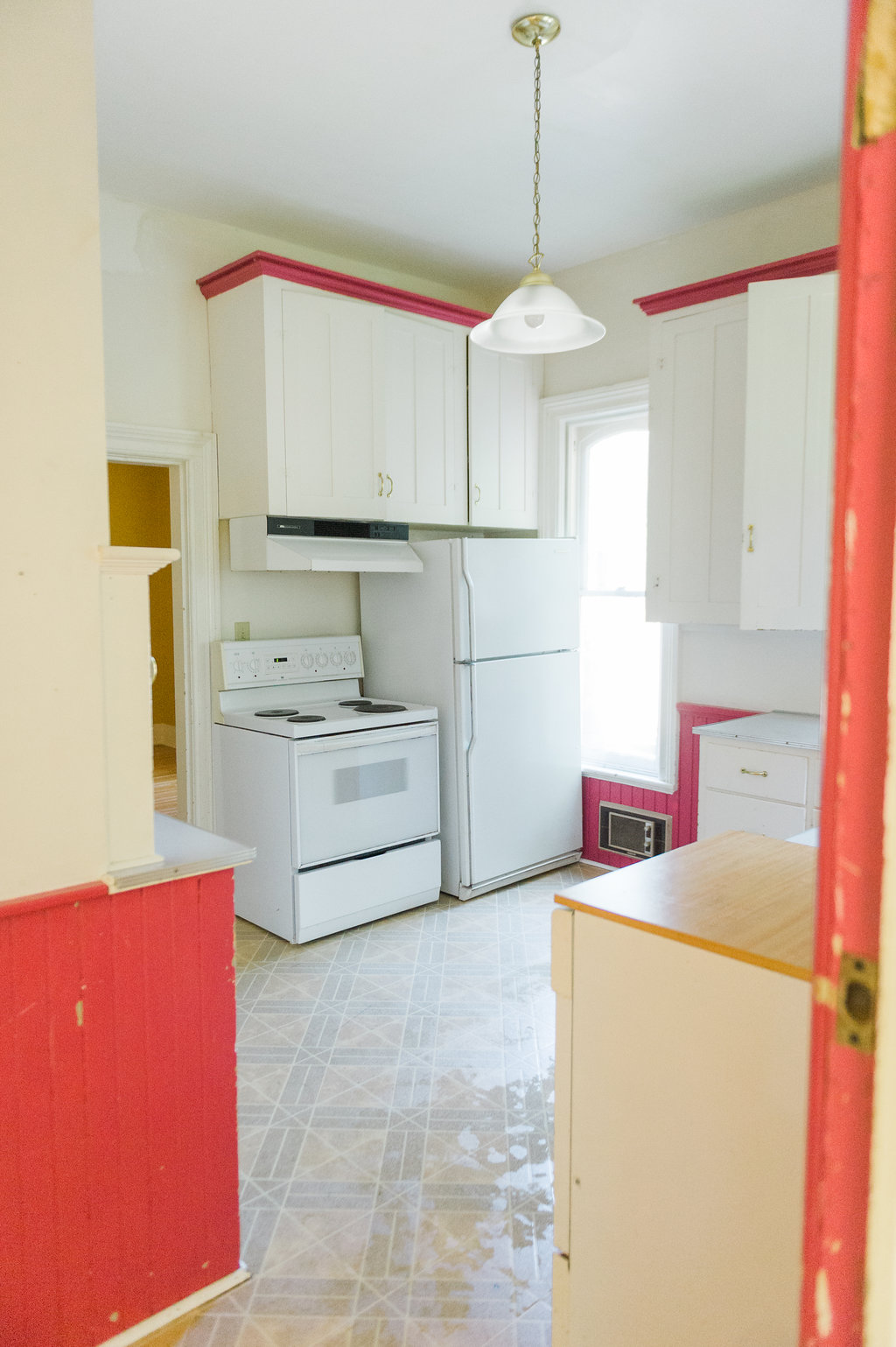
Now here is a shot of the dining room.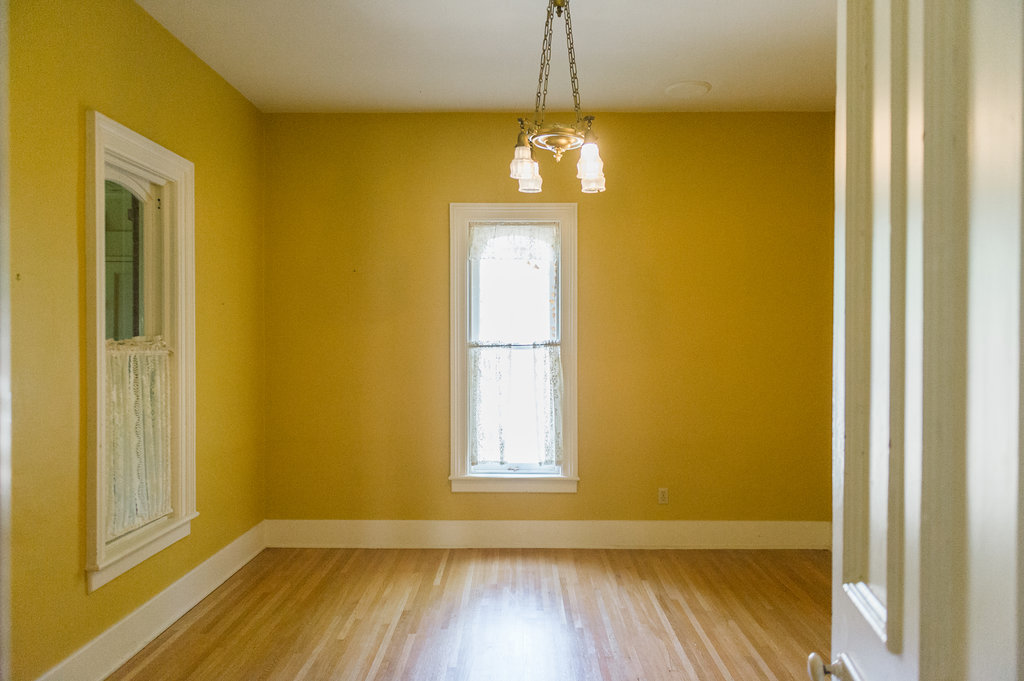
Kind of small right? lol…don’t worry it’s going to be amazing! My plan is to put the range to the left of the window with an awesome hood vent above, then sink under/ in front of the window, dishwasher to the right of the sink and then a small bank of cabinets. The fridge is on the opposite wall. I’m going to make it feel big by taking advantage of the 10ft ceilings by having two stacks of uppers above. I love the look of the glass cabinets that run above the normal uppers, like in this photo that I pinned from centsationalgirl.com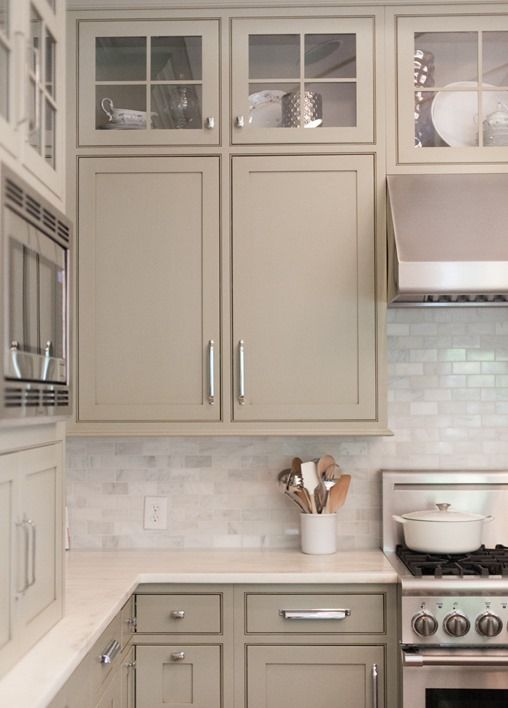
One last piece of inspiration that I’ve been carrying around forever is for the backsplash tile! I am obsessed with this gorgeous spa coloured tile that I pinned from Better Homes and Gardens.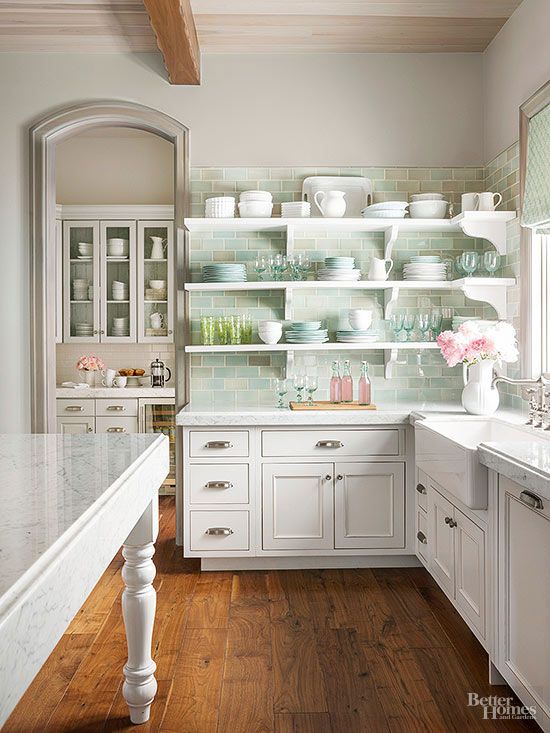
Ok so you’ve seen all of my inspo, now it’s time for me to pull my favourite parts of each photo into one and create my own kitchen statement while having it feel a little cottage (Downton Abbey Kitchen) and a little fancy (Downton Abbey Upstairs!)
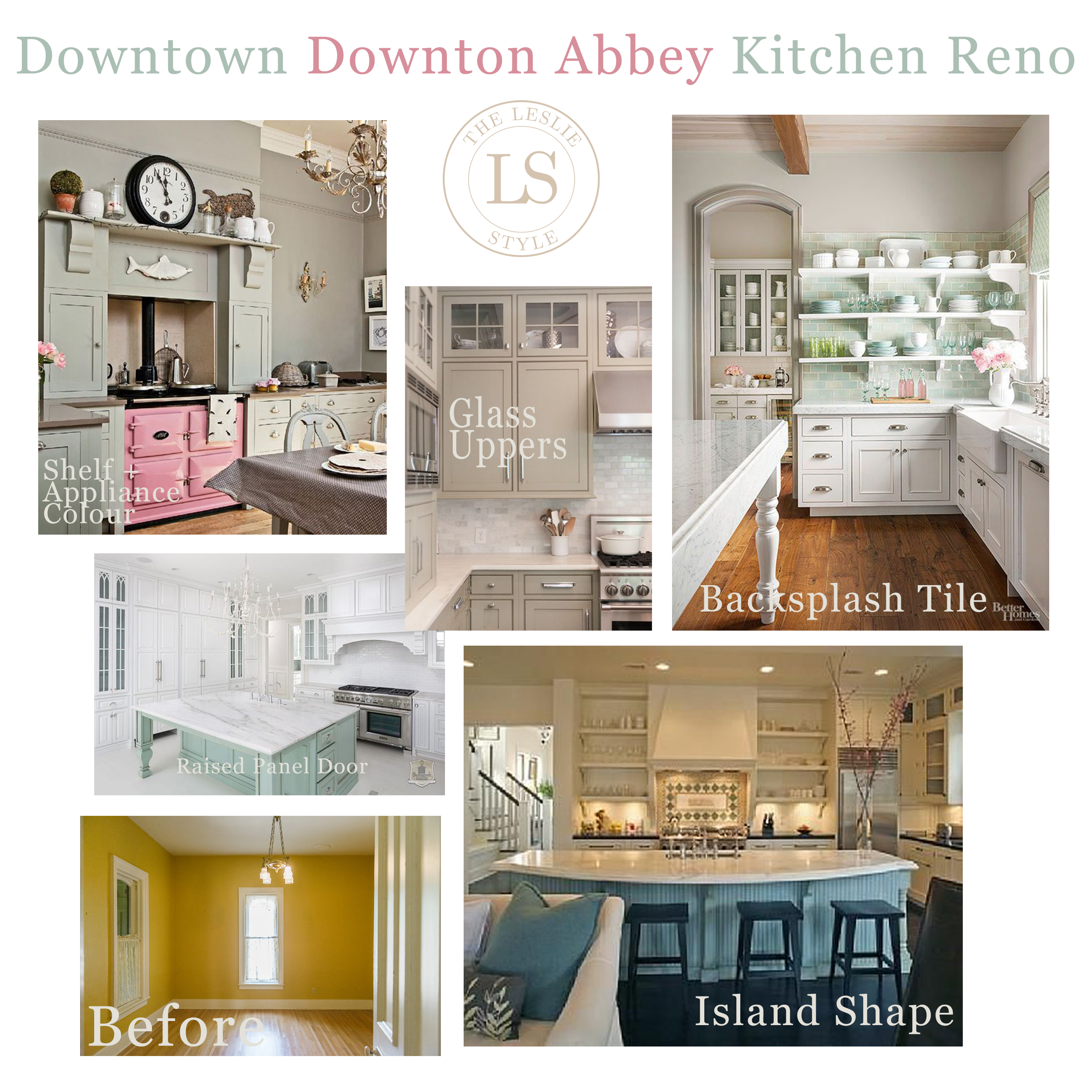
What do you think of the concept? The before space? Can I do it??!
Make sure you have a look at what the other ORC participants are overhauling over the next six weeks and subscribe so you can see this kitchen come to life! I can’t wait!

So, I thought it was going to be a lot just to demo and re-do a kitchen with the original floorpan for the ORC, but completely reconfiguring your floorpan is HUGE! I love all your inspiration. I have family with custom glazed cabinets like the ones with the pink oven, and they’re gorgeous. Totally not the over-glazed 90s style, but a beautiful patina style. Their home was also built around turn of the 20th century, so it fits perfectly. (I can share the URL to photos of their kitchen if you want)
Anyway, I’m super excited to see how your renovation progresses. Love all the color and the beautiful details you’ve got planned!
Oh that’s so awesome that they have pink appliances…I’d love to see…sounds awesome!
Thank you so much for your comment and for following along!
Love the inspiration. Huge task- but I’m excited to follow along. 🙂 I’m working on a much smaller project by comparison!
Thank you! I’m so glad you’re following! Good luck with your project…they are all huge once you’re in it eh?! lol!
Borderline stalker/fan-girl watching you create your homes. Currently: trying to renovate, restore, refresh my old 1890 home. Definitely love looking at your feed for happy inspiration infusion in my day. CANT WAIT to see your kitchen renovation. The inspo is so fresh with the mint and backsplash choices, and yet honoring the integrity of the era of your home with other elements. Good Luck!!!
I’m so glad you like it and I’ll take a fan-girl! I love it! Thank you for the sweet comment and glad you like where my head is at!!
Leslie I am so excited to see what you do with the space! I love all of the moulding and fresh white paint you’ve used so far in your forever home which has inspired me to add moulding for my ORC bedroom makeover 🙂
Oh that’s awesome! You will not regret the trim work that’s for sure!! Can’t wait to follow along with your ORC! Thanks for the comment! xo
I can’t wait to see it come together!
Thanks Honey…I’m nervous but when am I not?! lol!
This is going to be Freaking Awesome!!!! Can’t wait to see the finish kitchen.
Woohoo!! Thank you so much for the excitement! Now I’m pumped up! xoxox
Well I am anxiously awaiting the reveal! Love all of those inspirational pics! Super cute idea
Thank you! I can’t wait to show you and start decorating it!! yay!
ahhh Leslie – Our home was built in 1880 and the kitchen was completely redone in 1967. We utilized the existing floorplan and did a “budget” makeover – that looks great – for what it is – but I am ready to go BIG – take down a wall – open up the floorplan -make it more functional. It is so refreshing to see a reno like yours that strives to maintain the essential integrity of the old home.
Hi Lesli,
oh thanks! I hope it does…it’s hard with old homes…but in the end the character feels more enduring than new homes and like you could really live in the home long term I think. 1880?! Wow you have me beat…I’d love to see it! Good luck with your reno!!
OMGosh Leslie… this is going to be amazing! And I’m binge reading your ORC now… that way I don’t have to wait an entire week for the next reveal! Haha
Oh I love it!! thank you so much for reading!! It’s almost the reveal! eeep!