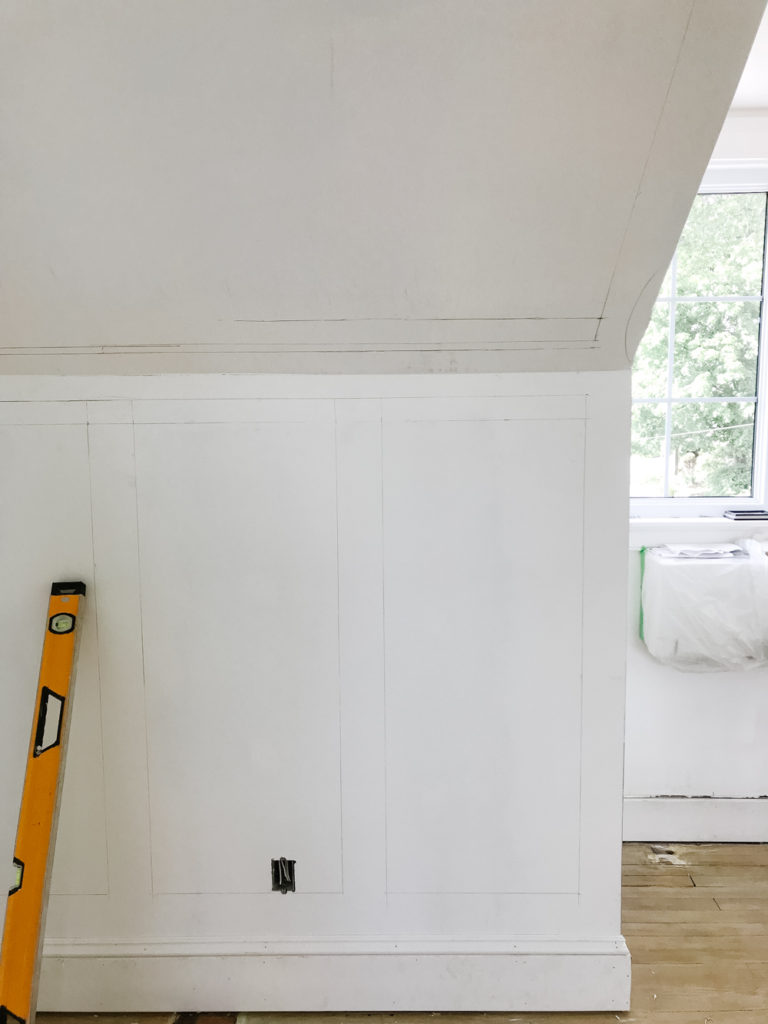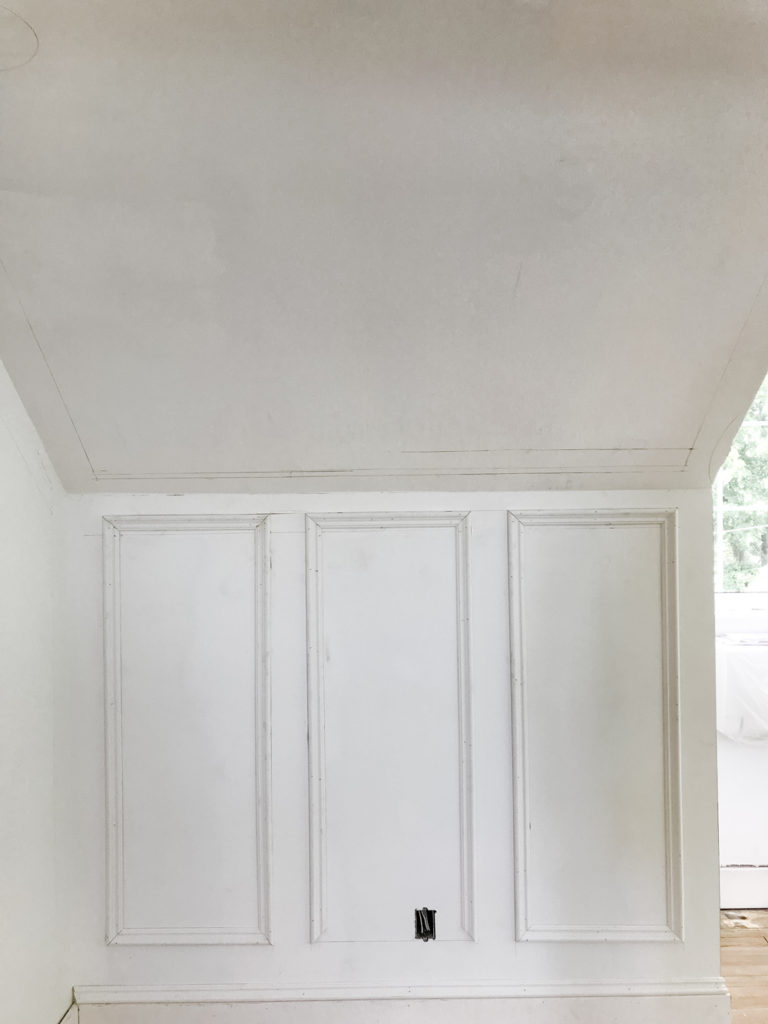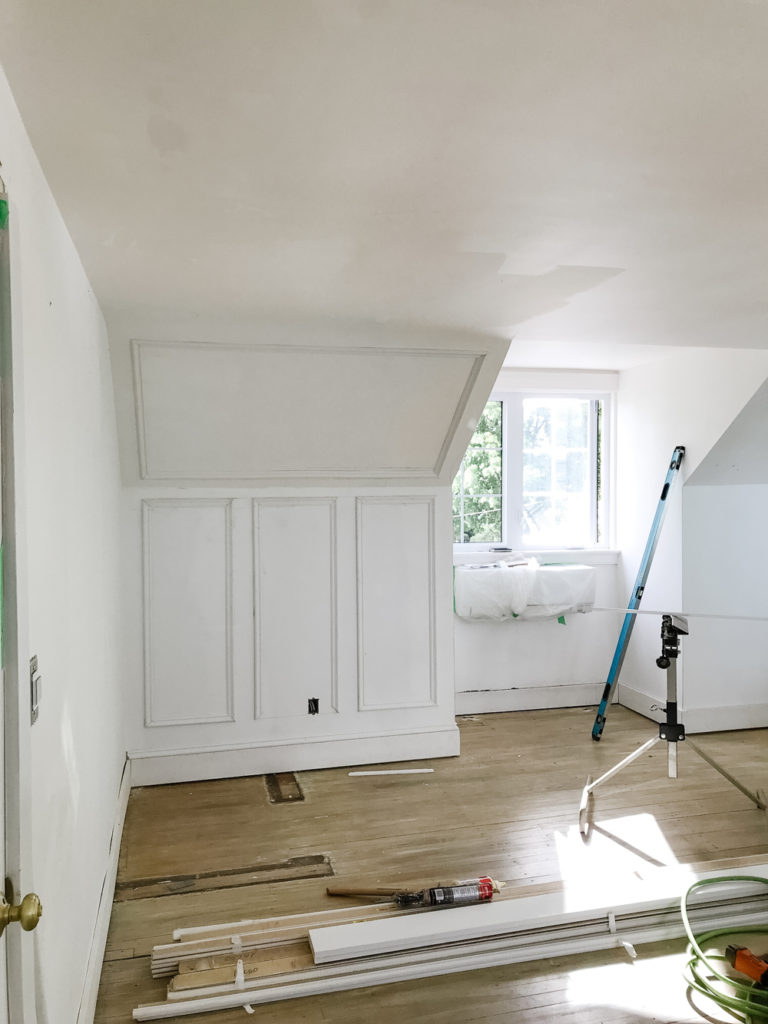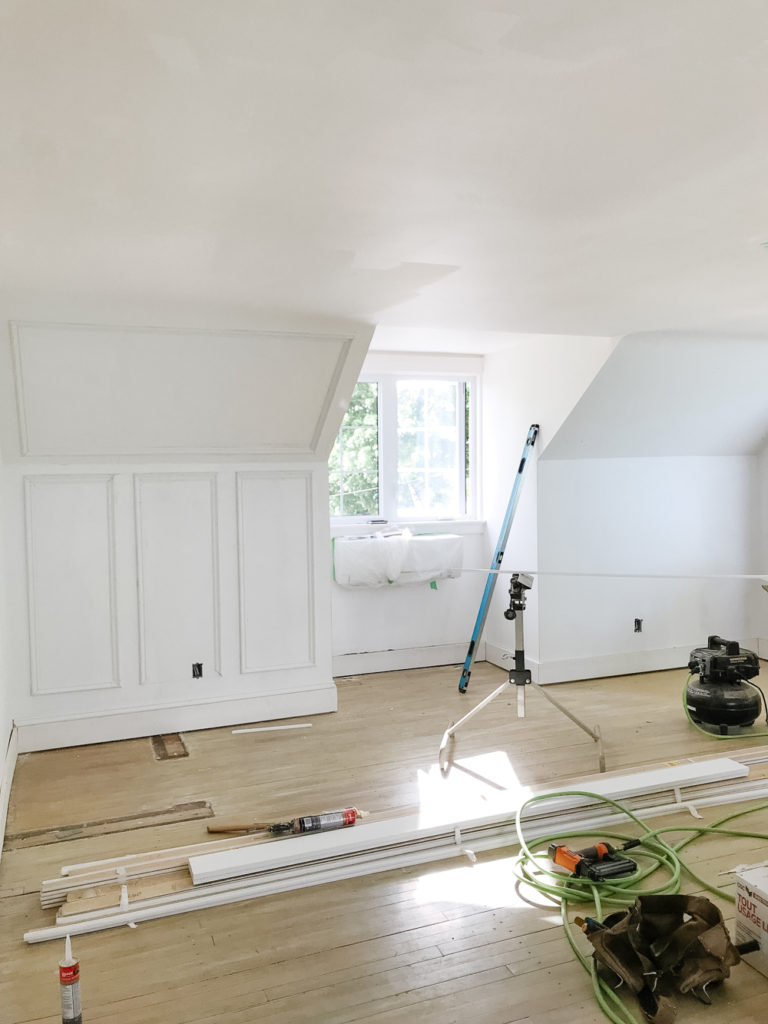
Well to continue the trend of everything being a lil’ tricky in this master bedroom space, so is the millwork! This week we just got started on the Master Bedroom Wainscoting! I’ve been trying to think of how I want to do it without awkwardly cutting up the room since it has the dormers and low ceilings. In the end, I’m going to trim out each wall area with its own unique boxes. I think it looks pretty good, so far, come see!
I’m starting to to type this post a little late (Friday night, because the trim starts tomorrow and I want to be able to snap some pics of it going up, so this post is actually an update ya know…the walls literally were sanded and mudded all week…not update worthy!) Then I’ll find time to post it early Sunday morning, just in time, before this week’s One Room Challenge link up is closed.
Fast Forward to Sunday Morning!
Master Bedroom Wainscoting
Yay we finally started the trim and got a section of it up! It was way trickier than I even imagined. The sloped ceilings trick the eye and we had to make their proportions way different by cheating them, so that they read the same as the rest of the spacing.
I’m really happy with how the trim is transforming the feeling in the space!
You can see all the lines and changes we had to make so that it felt like the box on the sloped dormer and the box below felt four inches apart to the eye…oh man so thankful for Matt Cornies for that one!

I wanted to keep 4″ between all of the boxes and baseboard. I didn’t break up the two sets of boxes with a chair rail (which I normally would) because it cut the room at a really awkward height. So stick with me and I’ll show you how I’m trimming all the rest of the walls. Hopefully I’ll have lots more done for next week.


Removed Closets…Now Flooring Dilemma
So you can see where one of the closets was removed on the left in the photo. The floor has a ton of issues, radiator holes from where those ended up needing to be taken out, which was not in the plan or budget back when we reno’d the downstairs…long story. Also when we put the big beam to open up the basement the ceilings were sagging and it caused the floor to split apart in here, so there are a lot of reasons that carpet is a great option. I think it will really help it to feel like a hotel suite too, which is the vibe I want.
Anyways, our plan now is to carpet the space, so I left room for it with the baseboard and hopefully I’ll be able to find some really great carpet for the space in time.

What’s up Next
The new big set of windows (where the bed used to be) goes in on Tuesday, so that will be such a great update for next week! The trim is going to take a while for sure, judging by how long this little chunk took, so I’ll keep sharing that and how I trim each section a little differently next week. I’m going crazy and doing every single surface…can’t wait to see how it looks on the ceiling!
DON’T FORGET TO GO AND CHECK OUT ALL THE ONE ROOM CHALLENGE GUEST PARTICIPANTS THIS YEAR WHO JUST UPLOADED THEIR PLANS FOR THEIR NEW SPACES!

It’s been so fun following along on this space ! Can’t wait for next weeks !
Thanks so much Jenna, your space looks like it’s going to be so cool! Good luck with it and I can’t wait to see the final reveal!!!