Hey Guys, oh my gosh it’s been a minute, but I finally have a progress update to share with you about my master bedroom reno that I’ve been overhauling over the past couple months. The project started out as part of the One Room Challenge but it wasn’t done in time, so I’ll continue to update you guys on the progress as it goes along. We just had the space painted finally and the carpet installed, AND a couple days ago we moved back into our bedroom! Hurray! I’m actually typing this post in our room right now!
Paint Update
I used the same paint throughout the entire home. It’s from Canadian Tire and their Premier line and my colour for life is their “Snowy Owl”. Here are some before and afters of the paint and trim work. This is done in a Satin finish.
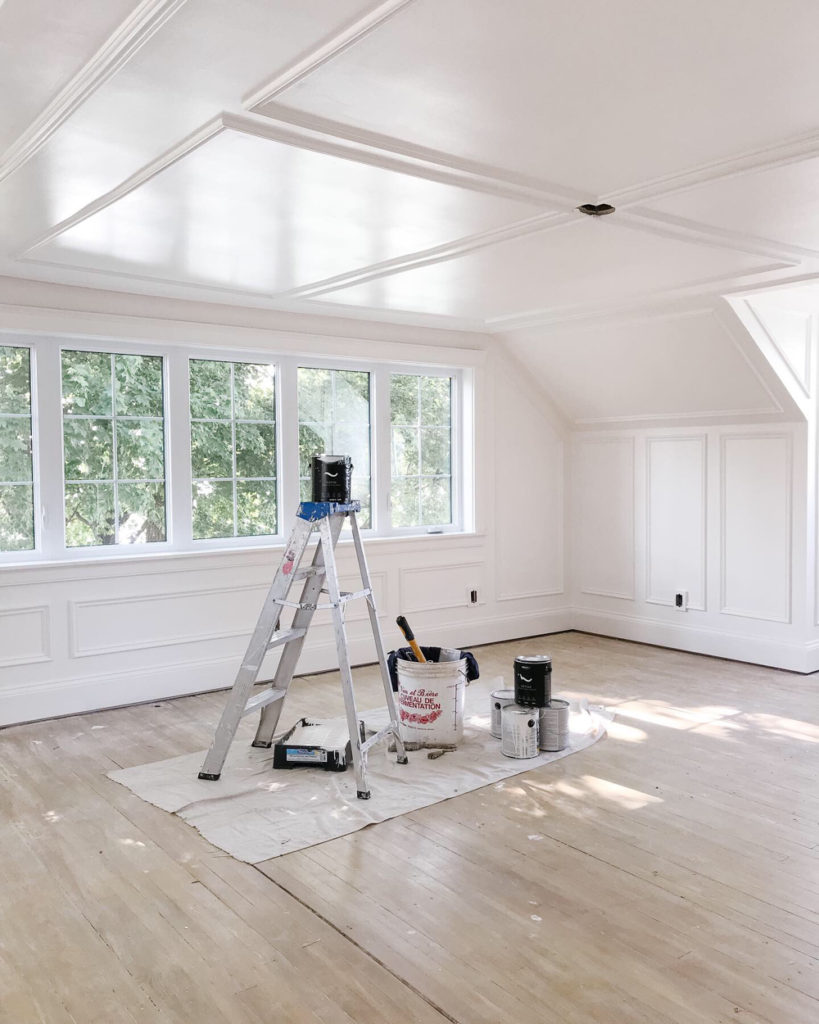
Before and After Renos
In these photos you can see where we added knew walls to the side walls, so that we could put furniture on the side walls. The orignal dormer slope was so steep, you would bang your head if you walked towards them…lol…not cool! We also took out the closets in the room, so that the entire space was symmetrical and could have all the same wainscoting done to it. (and because I’m mental over symmetry! lol!)
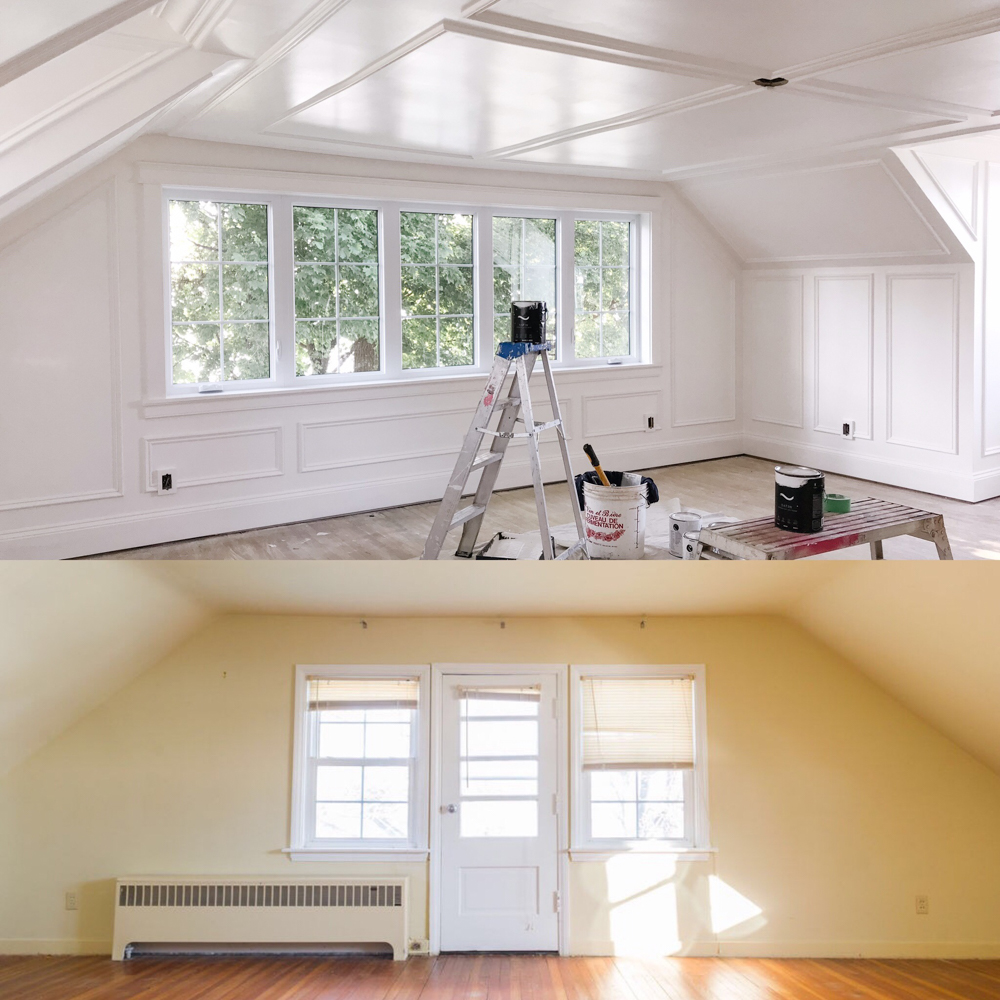
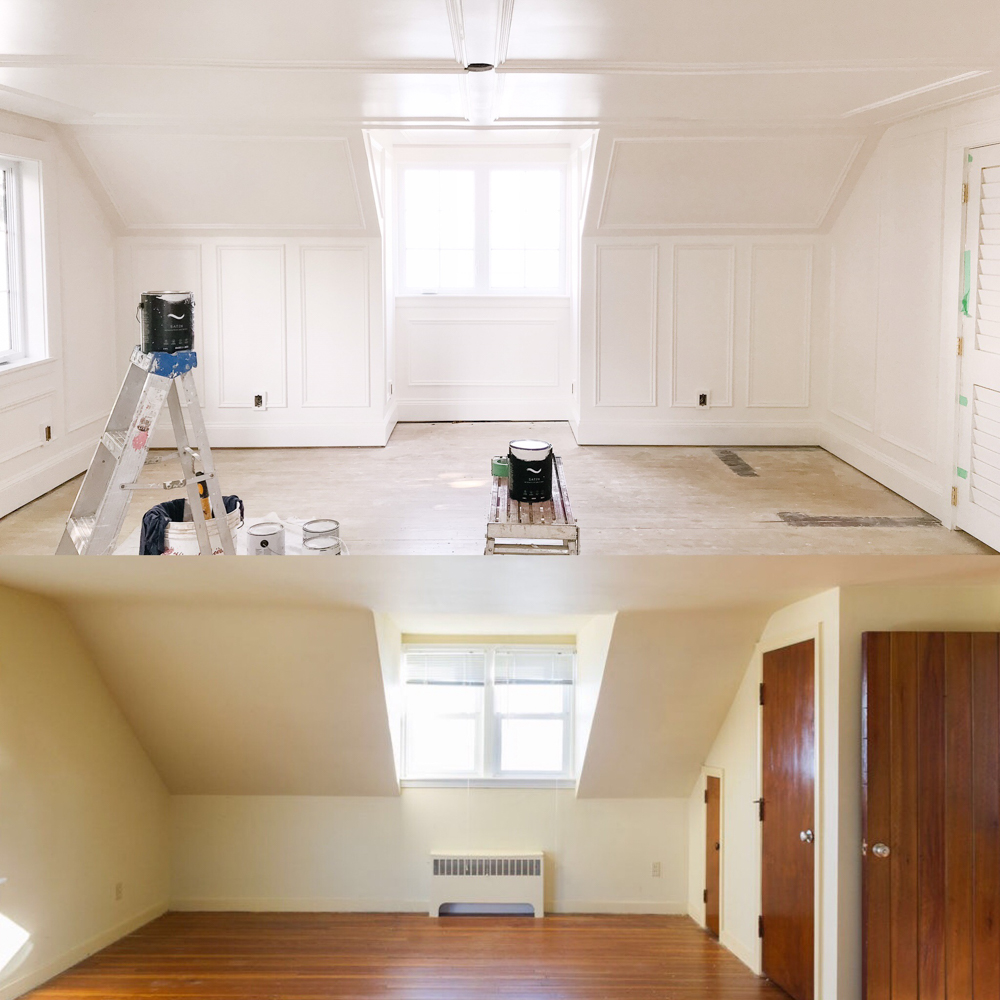
Carpet Update
In the end we needed to carpet the room. The floors look ok, in photos but they weren’t at all. There were massive holes from the radiators, a lot of damage from removing the closets, and also a huge gap in them from putting in the beam to open up the kitchen below. That was a tough decision, but the carpet really feels like a cozy hotel suite which is awesome.
We like the carpet so much that we are going to continue it through the entire upstairs, once all the renos are done up there. We still have windows to replace in my daughters rooms and a walk-in closet to work on but I’m not sure on that timing at this point.
I chose a sisal carpet. It has the colouring of jute rugs and lots of texture and warmth. It has a small, tight stripe. It’s so funny because I put this exact carpet into one of our first homes, you can see that home in this post, if you’re interested: The First Leslie Style Renovation and How I Got My Start Renovating. I loved the carpet then and I wanted a coastal vibe and a jute feel, so I went with it again.
If you’re local we got our carpet at Hi Neighbor, from Erik, he is the owner and so awesome. My husband used to work there and we’ve been going there for 10 years for flooring now and have had always had awesome experiences.
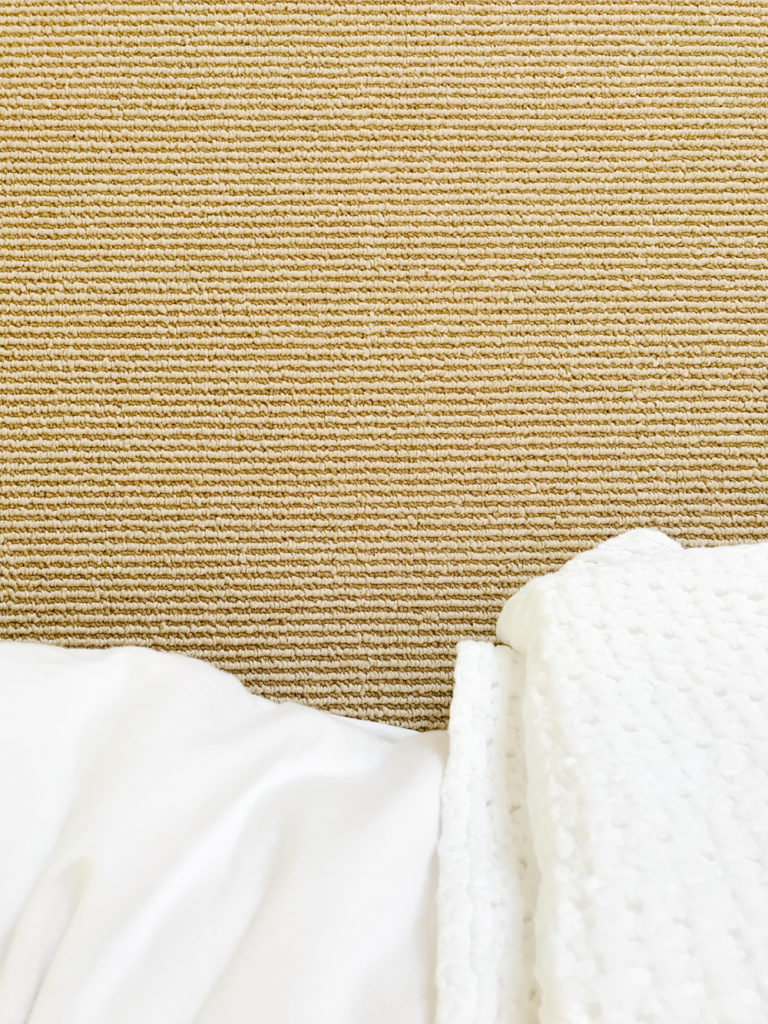
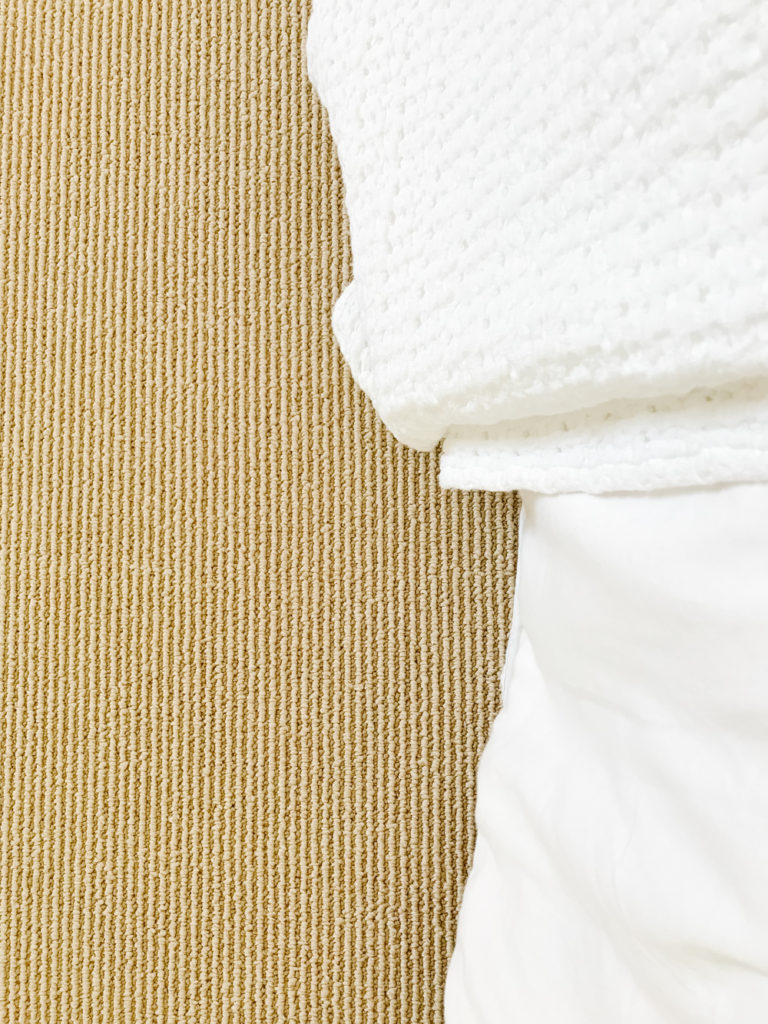
Furniture Progress Update
We are excitedly awaiting on our new King Size custom bed to arrive from Lauren Haskell Designs and a new mattress from Stearns and Foster. I can’t wait to show you the bed that I chose!
Bedroom Layout Update
Do you guys remember all the questions that I had around the layout?! lol…I’m still debating it. All the choices that I made with the reno and the new windows allow for me to have the bed in two places: In front of the windows or the dormers.
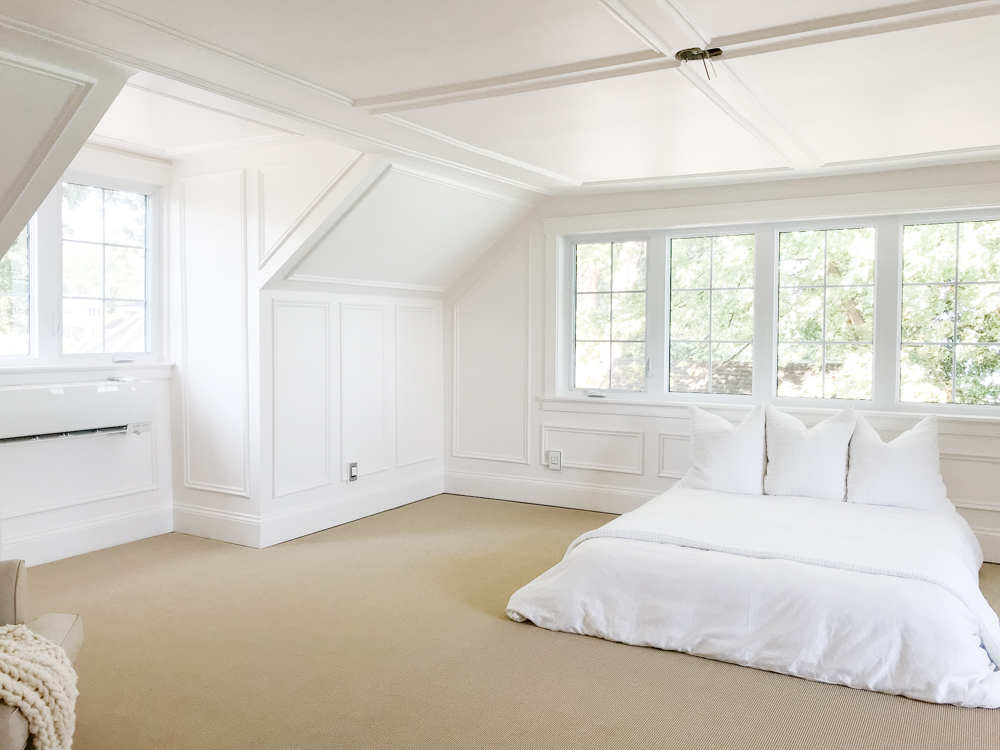
As you can see, from the above pic, I put the mattress currently in front of the windows. I had said it would go in front of the dormer on the left. The reason was that the mitzubishi unit (it heats and cools the room instead of radiators) would have been blowing right on us with no headboard right now, whereas with a headboard it would force the air along the floor which would hopefully be perfect because then you won’t see it and it will function well.
Since having the bed back in the centre I’m pretty torn now wondering which way to go…I think it feels best now in front of the windows like it is now. I hope the headboard compliments the windows…it should I hope! lol!
This is the view from the windows if we put the bed in front of the dormer.
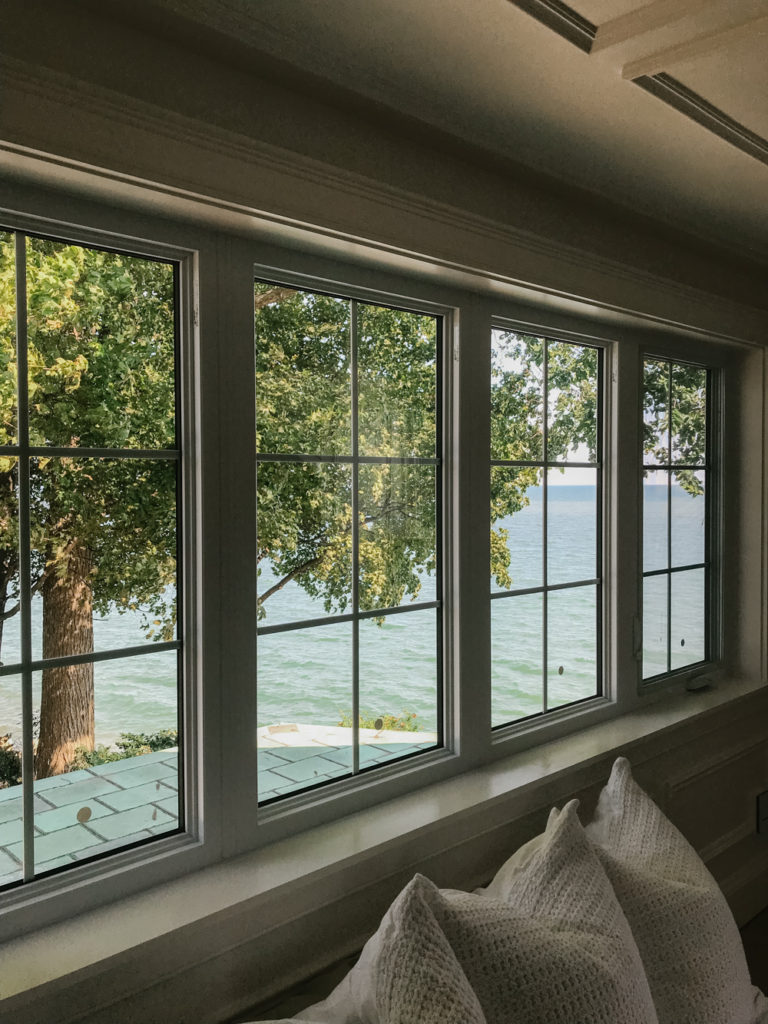
If we put the bed in front of the dormers, then we would put a desk in front of the windows. If not, our desk would go in the dormer, pictured below. I think I’m going to keep this layout and move the dresser on the left across from the dresser on the right. So many options! Yay…the rooms functions so well now!
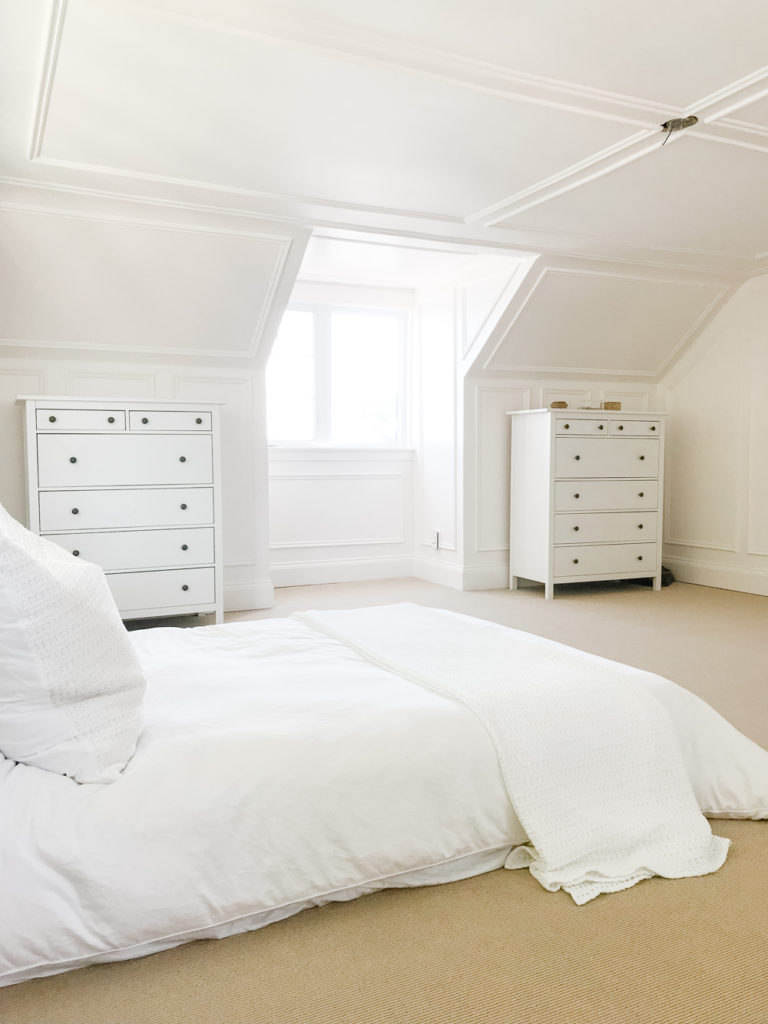
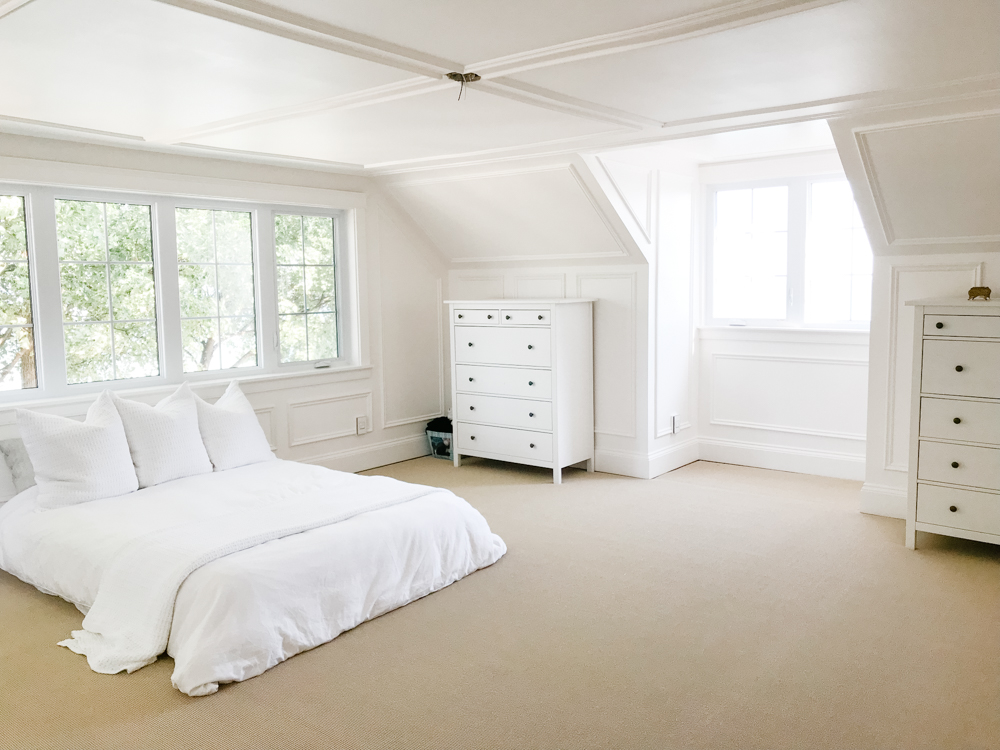
What would you guys do after seeing all the options? Desk in the dormer or under the huge bank of windows, and which wall for the bed?
Bedroom Next Steps
We are getting custom drapery for the bedroom from Q Design which I can hardly handle, it’s so exciting to think about! I need to make those choices right now. I’m wondering if I should do striped roman shades maybe?
Our main floor drapery is from Q Design. I wrote a post about ordering custom drapery online and you can read that here, How to Order Perfect Custom Drapery Online.
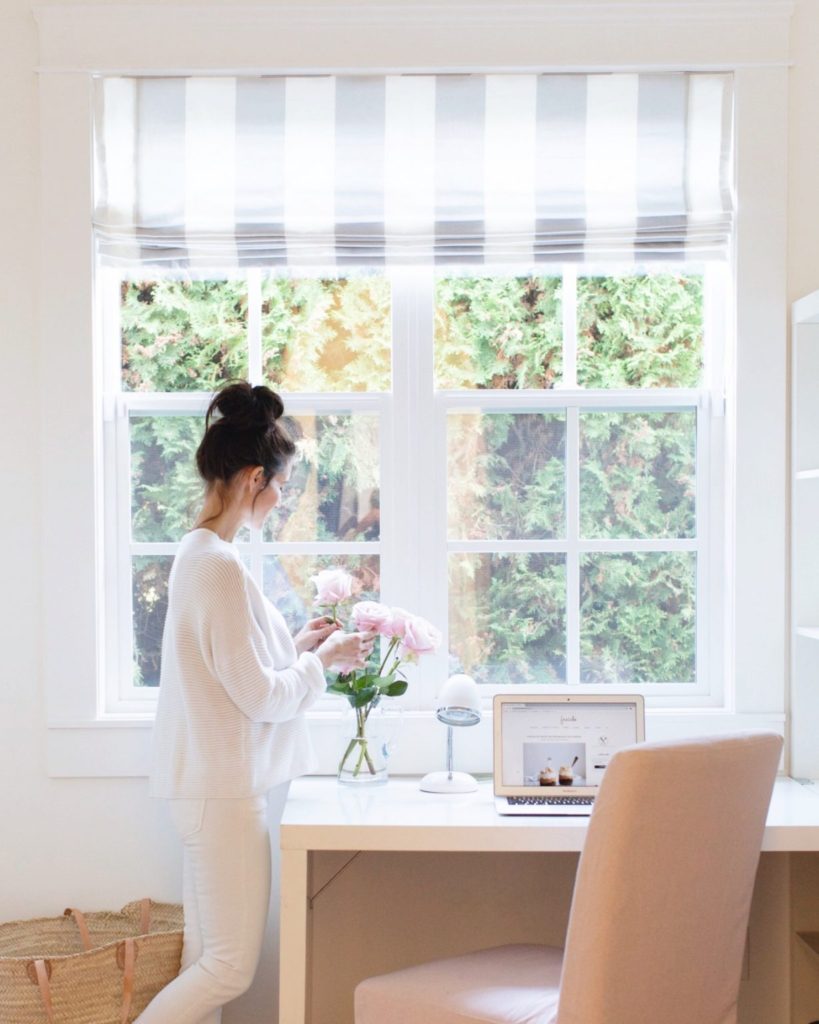
Other Projects We Have Going On
In the mean time, we have been finishing up the very last touches – hardware and mirrors- on two full bathroom renos which started a year and a half ago when we got the house. I will be so relieved when I can blog those and share them. We also have a little laundry nook reveal coming super soon too. The countertop is going in today!
So what do you think about the layout, what would you do?

This is so light and dreamy! Wow! Girl, I can’t WAIT for allll the reveals you talked about. Yay!!!
Awww thank you! The light is the best part- you’re so right! I can’t wait to show you and thank you so much for the support!
Hi Leslie,
I hear you about “symmetry”!!
It’s looks super fantastic so far!
I do like the warmth of the carpet, and it does feel hotel suite-like.
The mouldings are so lovely! I just love an all white room.
Personally I’d put the bed in front of the window, like it is now! I like the dressers on either side of the dormer window. A desk would look great in that nook. I presume it has a lake view (if I can orient myself in the room)?
We have a lake view from our bedroom.
I placed the bed where it looks most symmetrical, which happens to give us a view of the lake from the bed, but honestly, we never look out the window , and I’d still opt for symmetry over lake view.
I do gaze at the lake from the rest of the house though. So, I’d put the bed where it looks best, and that is definitely the big window.
I cannot wait to see the room completely done!!!!
Thank you Tracey, I totally agree with the bed on the window wall. The lake is where the desk would go, but because of the porch roofline off the back you can’t see it when you’re sitting it’s about a foot short but standing for sure. Thank you so so much for the encouragement and following the project! I’m dying for the bed to arrive…hopefully soon!
It already looks fresh and cozy. I like the bed under the bank of windows. The dressers on both side of the nook are symmetrical and the desk in the nook will fit right in there finishing the look. You would be more apt to appreciate the view and light from your desk. Also, I wouldn’t want a heater/cooler blowing right on while in bed.
I like carpets in bedrooms. They warm up the space and are soft underfoot when in bare feet. You can always put an area rug over top of the sisal to add another layer of texture and/or colour.
The trim looks great! I’m doing a small renovation of my bedrooms & baths come fall – beef up trim which I already did in rest of house, paint walls, paint all trim & doors and replace flooring in baths. After seeing your bedroom I’ve added trim to the list for our master. My husband hates when I build on a project but I think it adds so much interest to a room.
Is it expensive to get someone to measure and trim out a room?
Hi Joanna, Yes for sure we could layer the rugs which would look awesome-good idea! Trimming your master would be a great idea! The price all depends on the contractor. It’s mainly mitre cuts and a nailgun. You could google how to measure for wainscoting on Pinterest and price the trim yourself for sure.