Hi Guys! We have been working our butts off at our #ModernFeminineCoastal Lakehouse Reno! To refresh your memory, we got the home in February and have been gutting and rebuilding since! It’s been a long haul, but I am freaking thrilled that we did it, and we can totally see the light at the end of the tunnel with a move in date of a couple weeks from now! I wanted to update you with a Lakehouse Reno Major Sneak Peek of cabinets, flooring, and windows, and so much more!
Lakehouse Reno Vision Board and How I Pull My Inspo into my Reno
Last week I shared the first look at the Lakehouse Reno vision board! It’s a collection of images that I love and together create the look and the feeling that I want the home to have in the end! It’s so important to communicate the feeling too!
If you’re taking on a reno or new build, then be sure to read the post, “How to Start Planning Your Renovation” and try the vision board exercise for yourself, to help you get crystal clear on your vision- before you start knocking down walls, breaking ground, and making purchases for the home!
#ModernFeminineCoastal
The look and feel I’m going for is modern, feminine, and coastal…I’m really loving the vibe and trying to inject equal parts of everything!
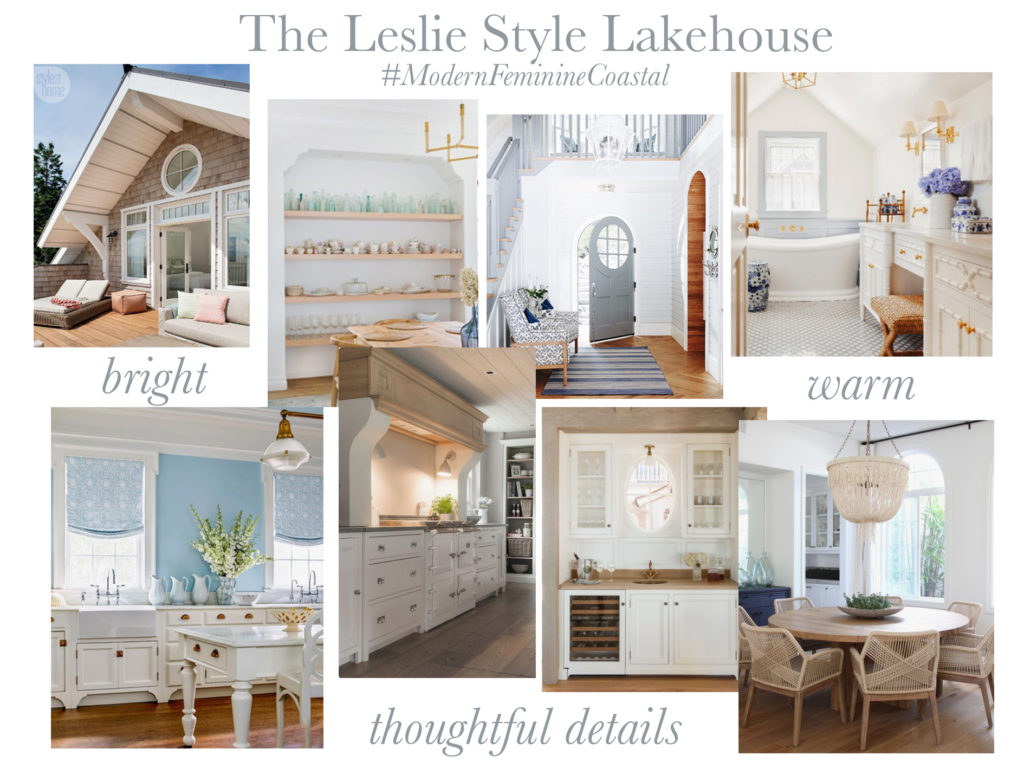
I pulled so many ideas from this board that I created into my home! I’m so excited to show you the first big example of how I use inspiration images to add really thoughtful details that I have been swooning over forever into my home!
Interior Oval Window
Holy crap you guys! I have had a love affair with oval windows since as long as I can remember! I kept telling myself, my “forever home” would have an oval window! lol! So I knew that if I wanted to give this lakehouse a fighting chance to be my forever home, then I better figure out a way to get an oval window into it!
I wanted ovals in the exterior, but there wasn’t a perfect place to put one, so I did something totally CRAZY and so FUN because why not?! I put an oval window on an interior wall!! Spoiler alert- I freaking love it!
So here’s the inspo- this awesome oval window in a bar/butler’s pantry area. I truly loved this idea from Brooke Giannetti so much! I love her blog Velvet and Linen and her and her husbands work so much! Their coffee table book Patina Farm is so inspiring and so gorgeous for styling.
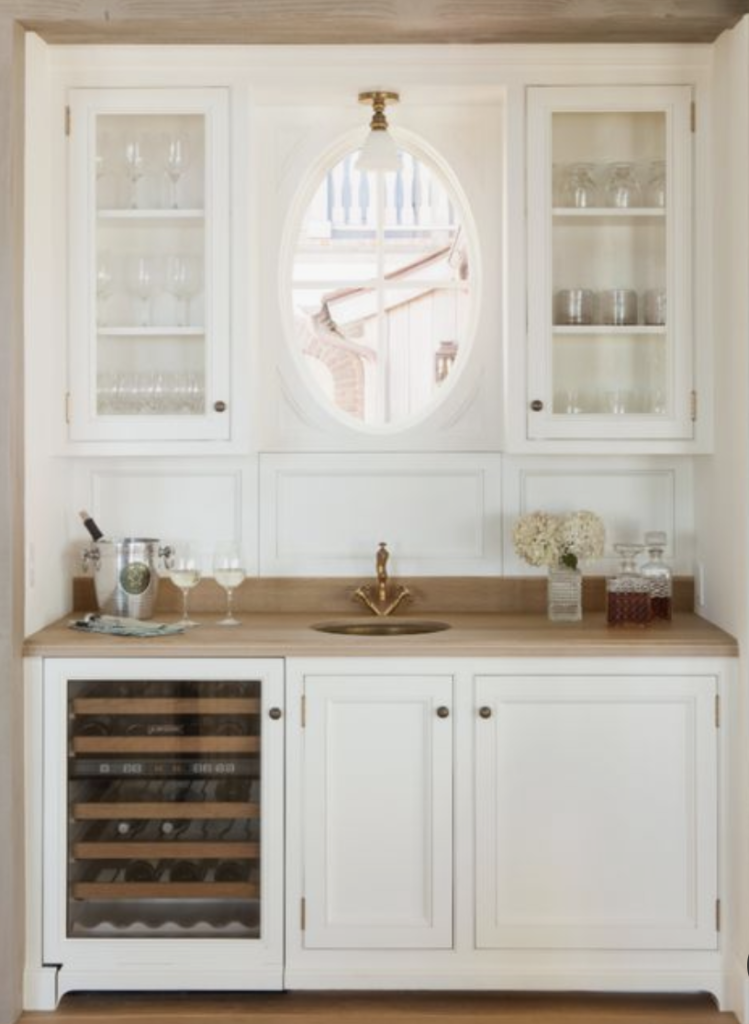
From this inspo, I wanted to put an oval window in our coffee station area. I just didn’t have an exterior wall, so I used it anyway and it’s turned out amazing. I have a view from our coffee station into our mudroom and lots of extra light.
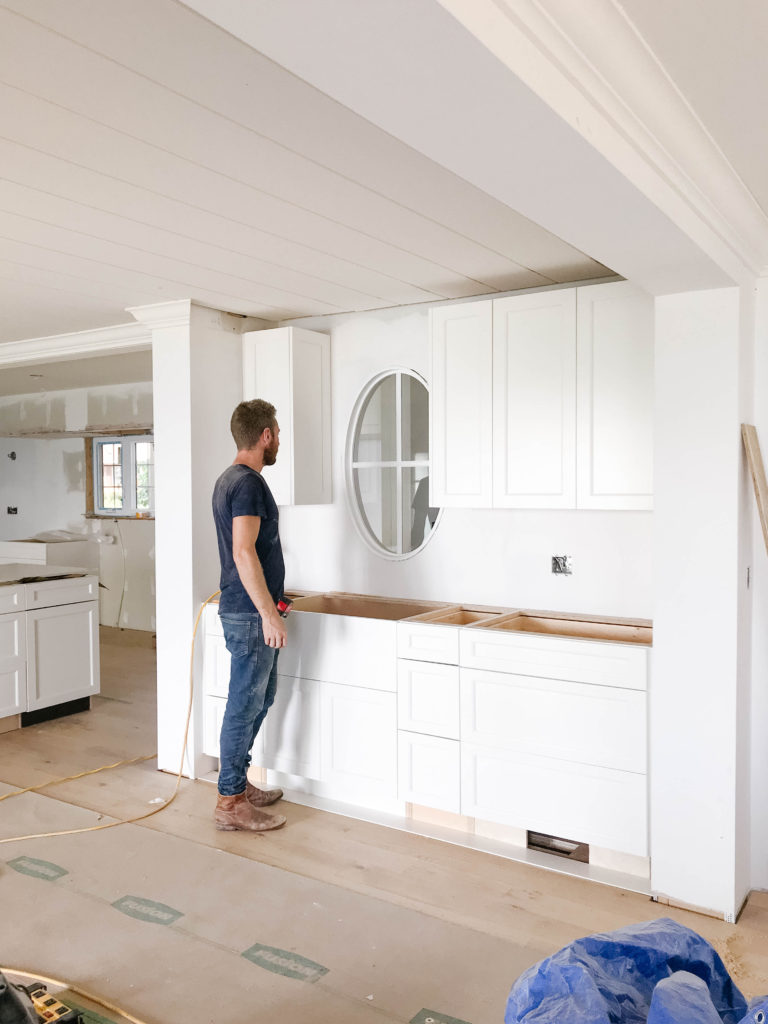
I was like “Ben pretend you’re standing at the sink!!” (that’s Matt’s brother and he did a ton of work on our home the last month!!)
I can’t wait to show you the farmhouse sink that is going there and the hardware for the cabinets!! Our kitchen is from a local place called Kitchen Korner…I love working with them on semi-custom cabinets because you can achieve a great look and save money by not having a fully custom kitchen done**.
**I’m going to talk at length about designing a kitchen and when and where to save and splurge, so look for that post coming soon!
The oval window was made by Martindale. They did such a great job customizing it, so that it wasn’t a normal vinyl window that would have felt silly. So much thought went into this little nook because the wall on the left is concealing the beam that is carrying the load of then entire wall we took out in the living room…I wanted the wall/beam to feel purposeful in here and I’m loving how it turned out so much!
Concealing Beam with Our Coffee Station
Check out the transformation and see how we took a huge wall out and then had to put in a massive beam to support it!
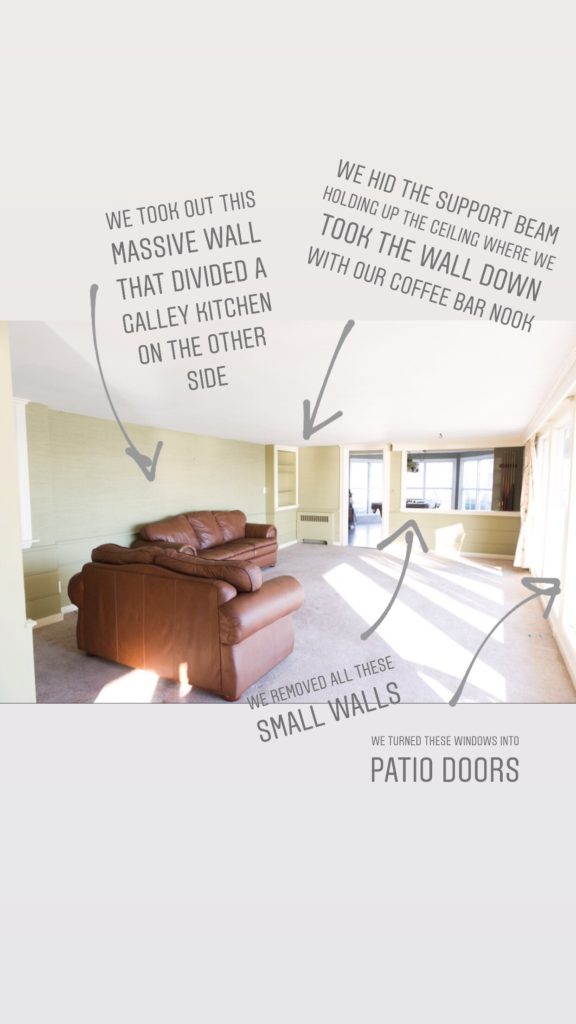
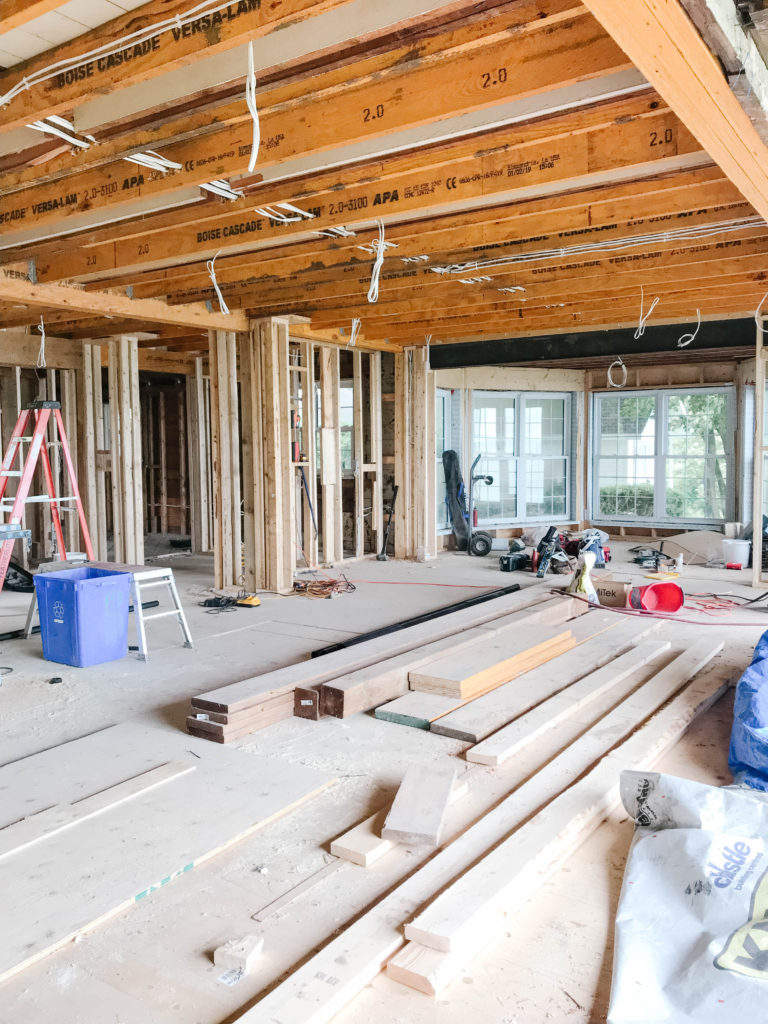
See the massive beam? The coffee nook wall is supporting and hiding that sucker!
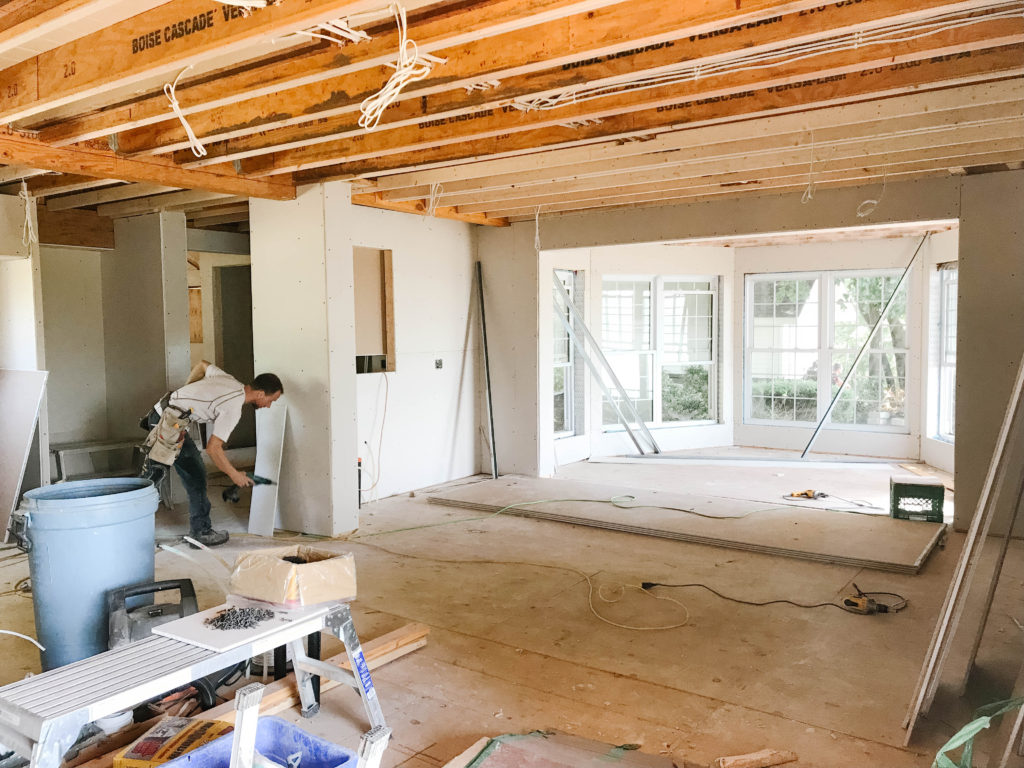
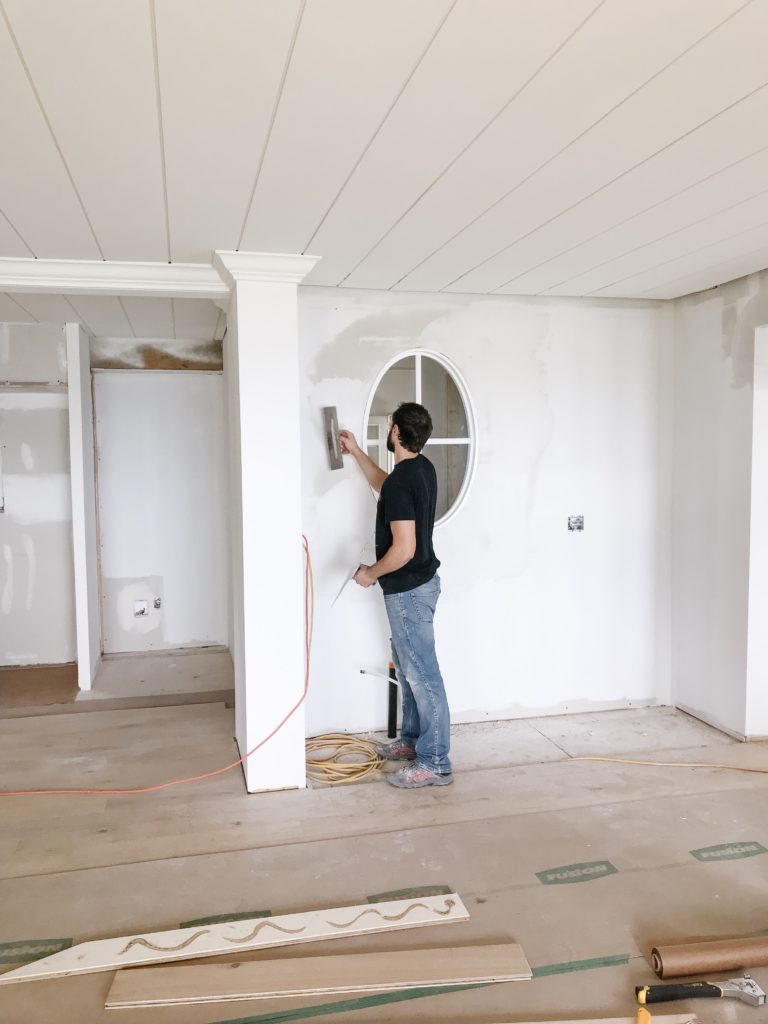
Our drywall was done by Plaster Perfection and Dana will kill me, for saying that, because he’s so busy- but I need to give thanks and credit to him for saving the walls in this house…in so many places we left walls intact and it was so much work to tie in this wonky 1922 home! The end result is so good! Thanks Plaster Perfection!
View From the Other Side of Interior Oval Window
Ok I’m bursting excited about this…the oval window was placed where it is, because from the other side it’s centered when you walk into the mudroom! The second you walk in to the house the oval window gives you the most amazing view of the lake through patio doors beyond it on the back wall of the home. I’m so happy with how all the upfront planning and serious consideration of sight lines paid off!! In my blog last post, I talk your ear about planning- so have a look at it, to motivate you to plan your little heart out ok!
I shared these pics on Instagram but I’ll share them again here, in case you missed them!
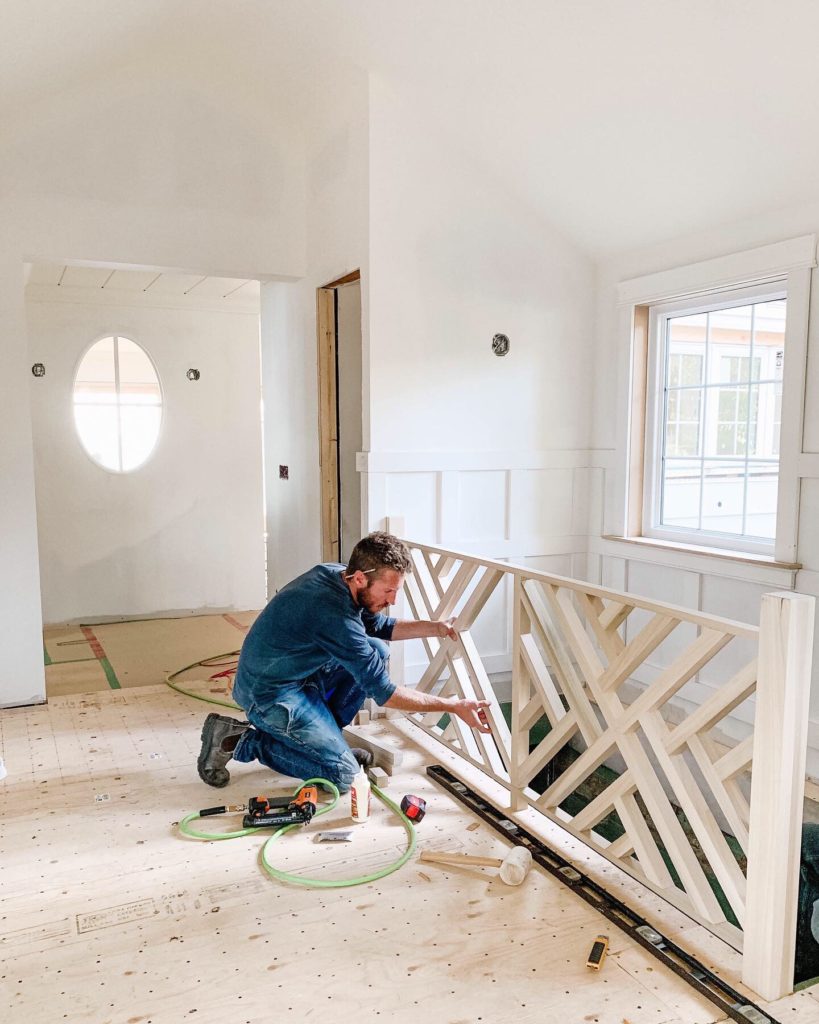
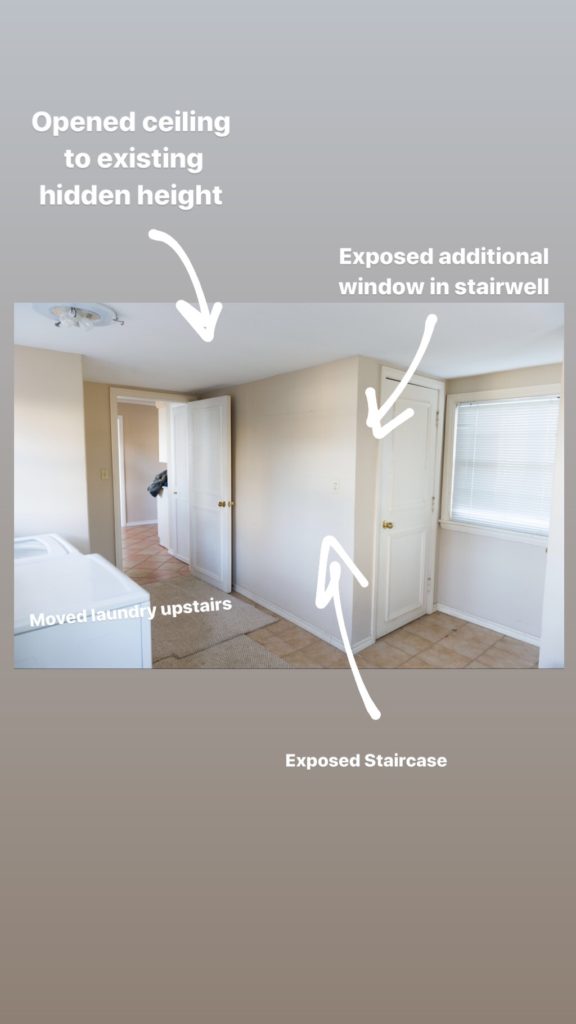
I can’t believe what we were able to turn the mudroom into! Renovations rock, so hard! lol…but they do!
Flooring
You can see sneak peeks of our flooring in the pic above and below with Juliette modelling it! I will show you way more once things are finished and the paper is off them! I wanted an oak that felt really classic, not grey or white just a nice natural feel and it turned exactly like what I wanted! Yay!
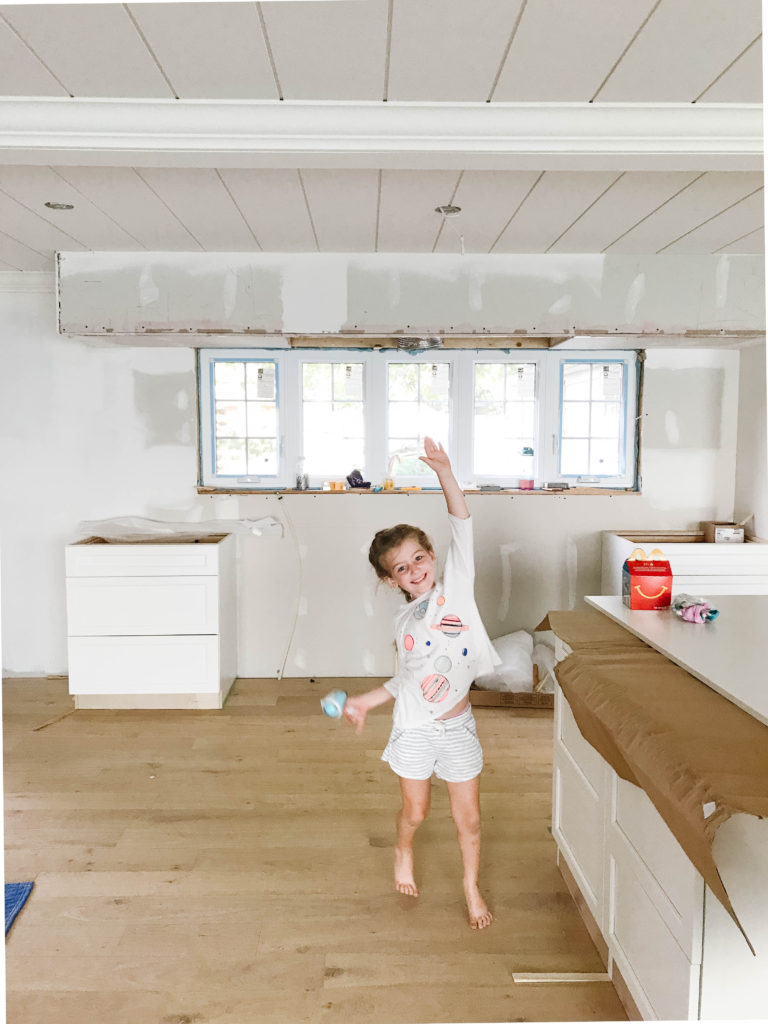
Flooring Source
If you’re local, here are the deets: It’s from A & A Flooring (which is right here in Kingsville and in Essex) It’s Opus Hardwood in Shawnee and the series is Alton Oak II…the price is $6.99/sqft
Discount Code!! Woohoo!
I’m super excited that A & A Flooring is willing to offer you guys a 10% discount on any of your materials!! **So this is important- you have to mention this at the start of the sale and you can use code LESLIEHWD and ask to speak to Chris or Art…hope this helps with your renos and new builds because picking hardwood can be a wild goose chase for sure trying to find that exact right look and feel!
Holy Guacamole!!…that was a huge update and my brain hurts from trying to explain all that…I hope you guys liked the sneak peak! I’m just literally dying to start to style the place with light fixtures, hardware, countertops- which are coming on Wednesday BTW- you are not going to believe the stone I picked…oh gosh I can’t wait to show you!
If you’re new to the Lakehouse Reno
Meet Our New Lakehouse Renovation
Take A Tour Inside our New Lakehouse Renovation
Permits and Demo at the Lakehouse Reno
How to Start Planning a Renovation
Sign up to continue to receive all the latest updates on our reno, and all my best advice to use on your own Reno or new build!

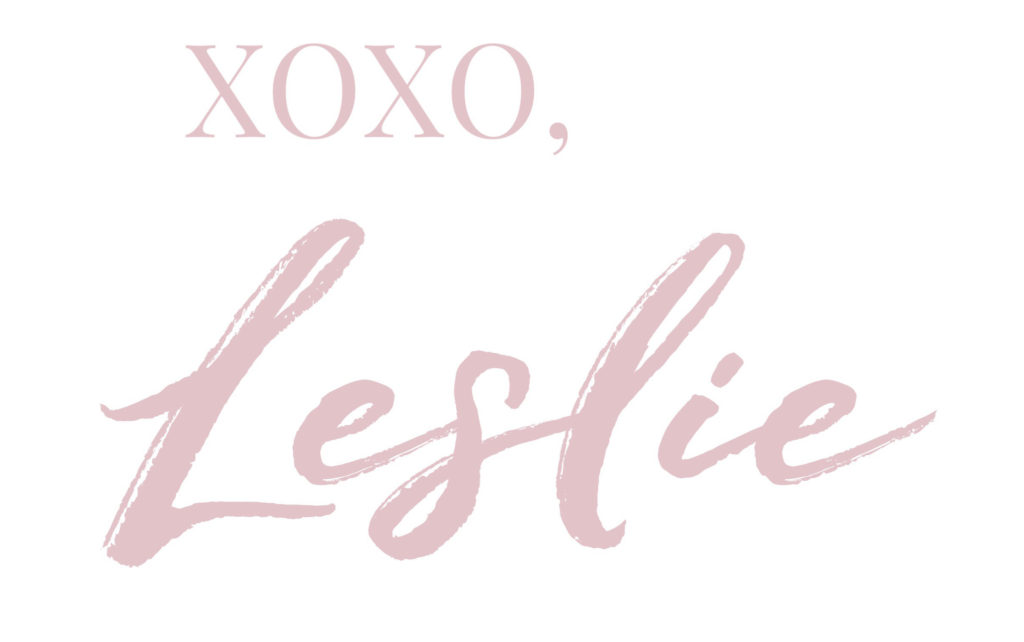

This round window, with the perfect sight lines, is brilliant!!!
Oh thanks so much Tana!! Details can make you crazy, but after, they are so fun when they turn out!! Thanks so much for noticing!!
Looking beautiful Leslie and those wood floors are gorgeous!!!
Thanks so much Melody!! I can’t wait to share the details it’s killing me waiting to get there lol!!