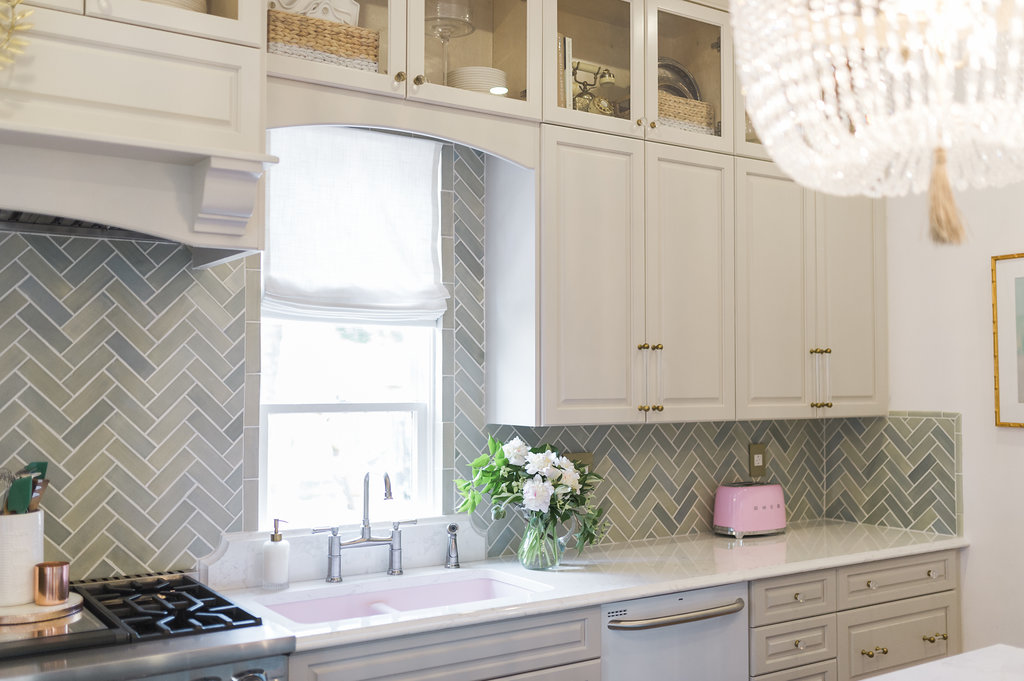 I’m so pumped about sharing how to run kitchen cabinets across a low window. We turned our original dining room into a kitchen, so we had a long window to contend with in the space. Our home is historically designated and has super special windows, so simply yanking the window out and fixing the exterior wasn’t an option.
I’m so pumped about sharing how to run kitchen cabinets across a low window. We turned our original dining room into a kitchen, so we had a long window to contend with in the space. Our home is historically designated and has super special windows, so simply yanking the window out and fixing the exterior wasn’t an option.
After considering a million possibilities with the kitchen layout, I decided that we would run the cabinets right in front of and up against the window. I was nervous about how all of the details would come together, but it turned out so well and we now have the perfect size window space remaining over our kitchen sink, and I don’t even think anyone realizes what we did! Win Win!
Here is a Before shot of the original low window!
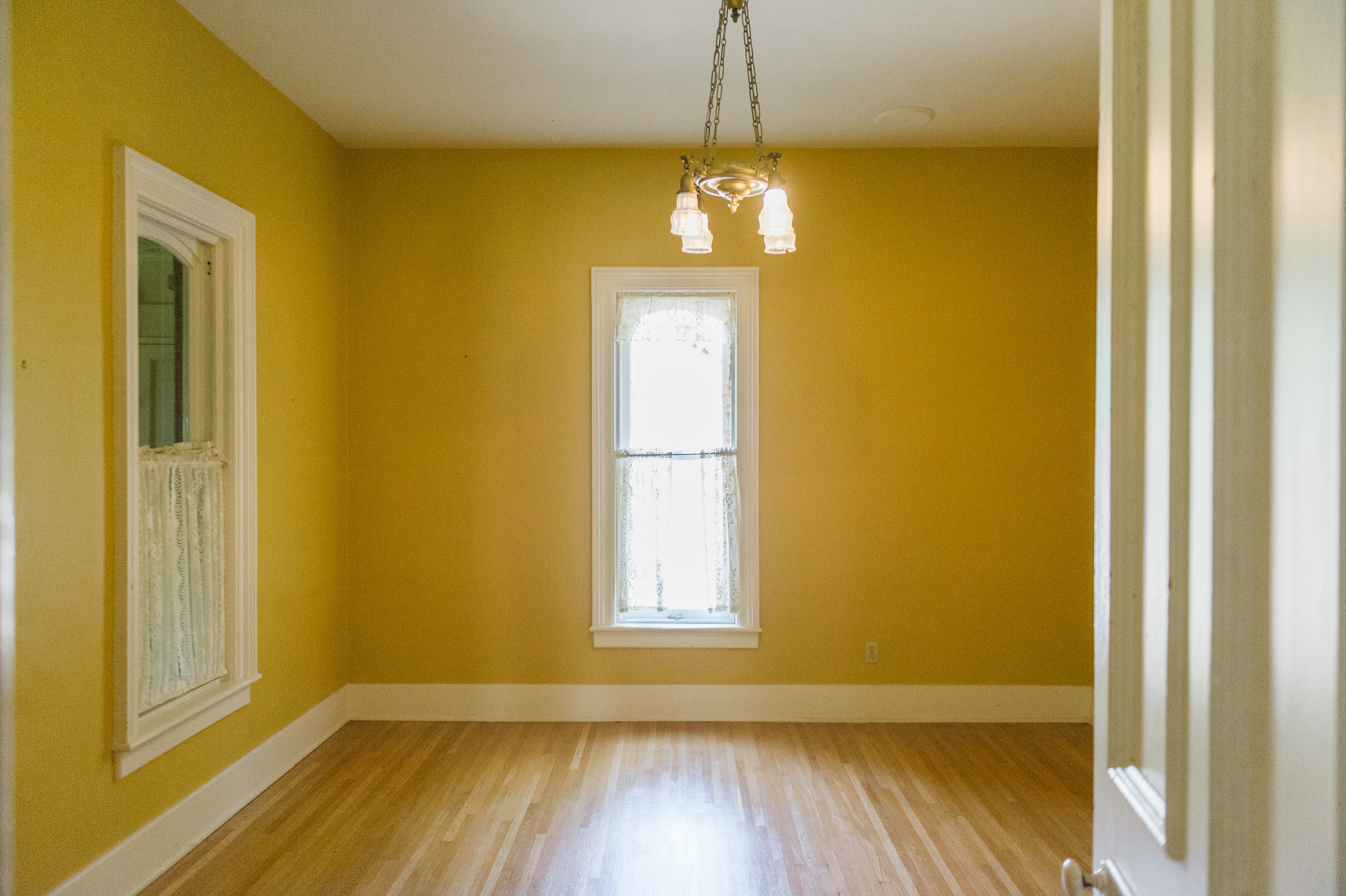
How to Run Kitchen Cabinets Across a Low Window
In order to continue your cabinet run against your window you need to do the following:
Finish The Back of the kitchen Cabinets
Ask your cabinet maker to the finish the back side of the cabinets that are visible from the window only. A lot of you guys have been asking what the cabinet looks like from the exterior, so I snapped a few pics! 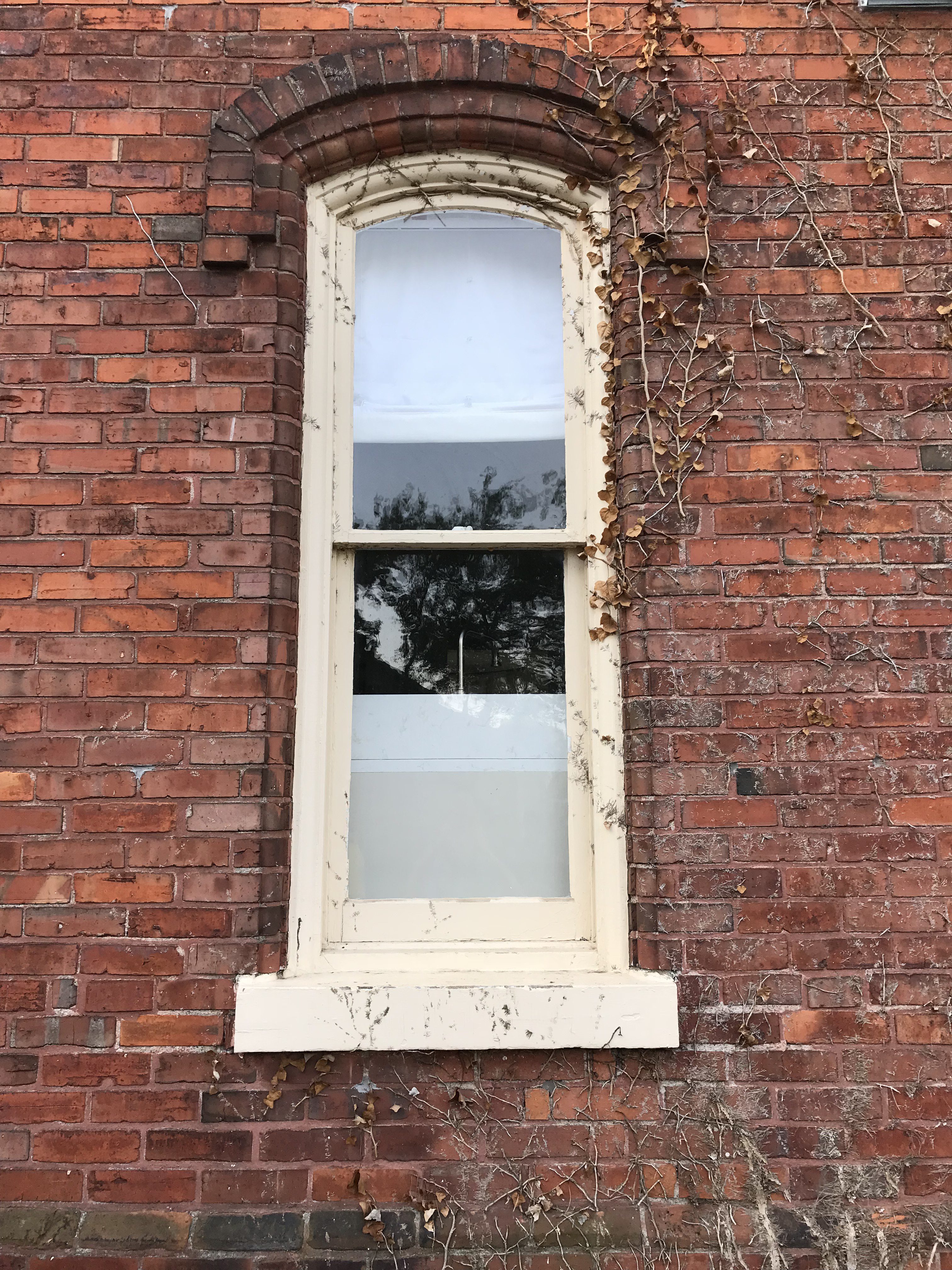
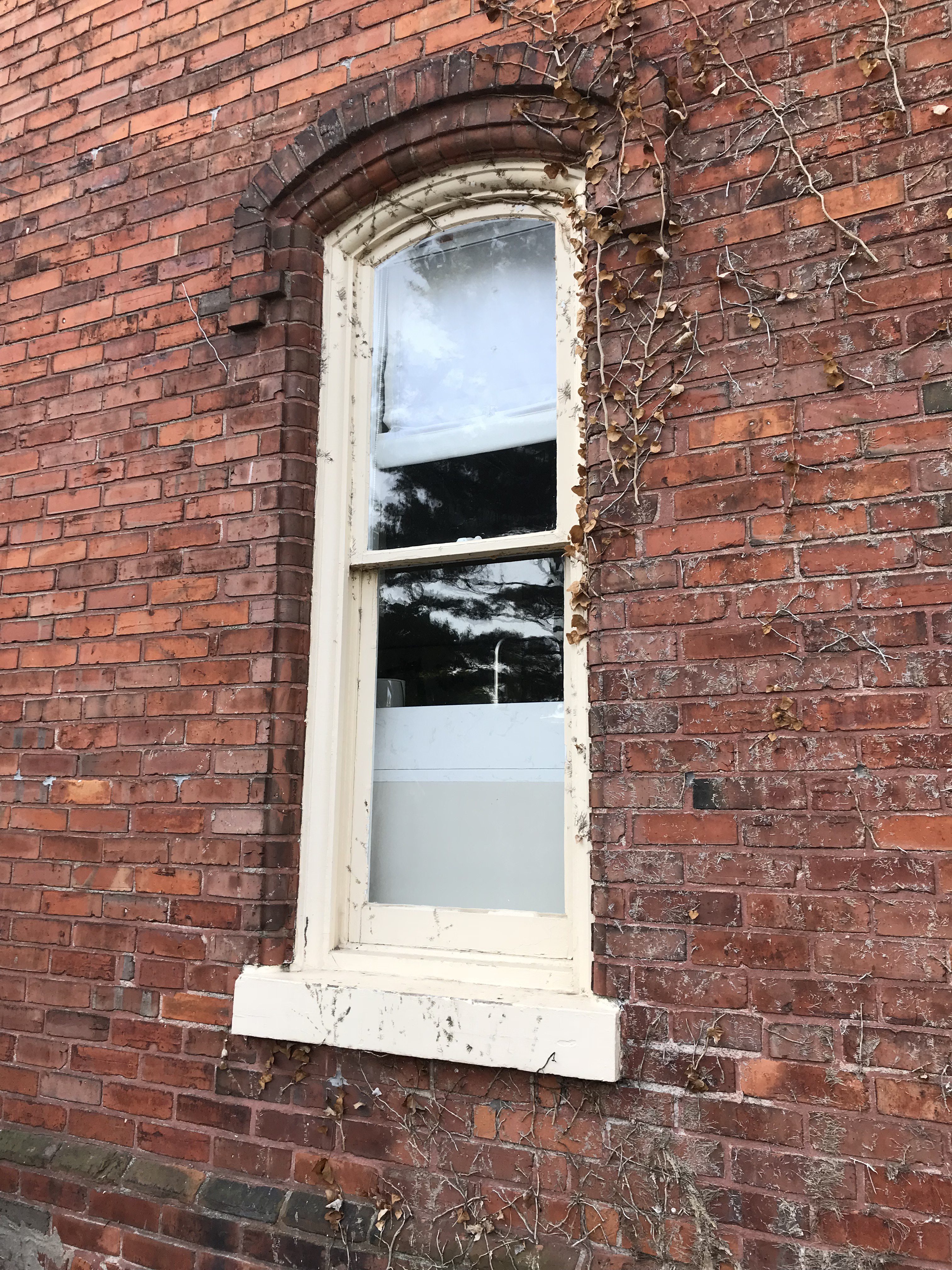
Add a Stone Backsplash to Your Sink
We had our countertop company which was Cambria create a backsplash piece to cover the window area, that way you don’t see the space behind and it protects water and random things from falling between the cabinet and the window sill. ** Make sure you ask for the stone to be finished on both sides because you will see the back side from your window.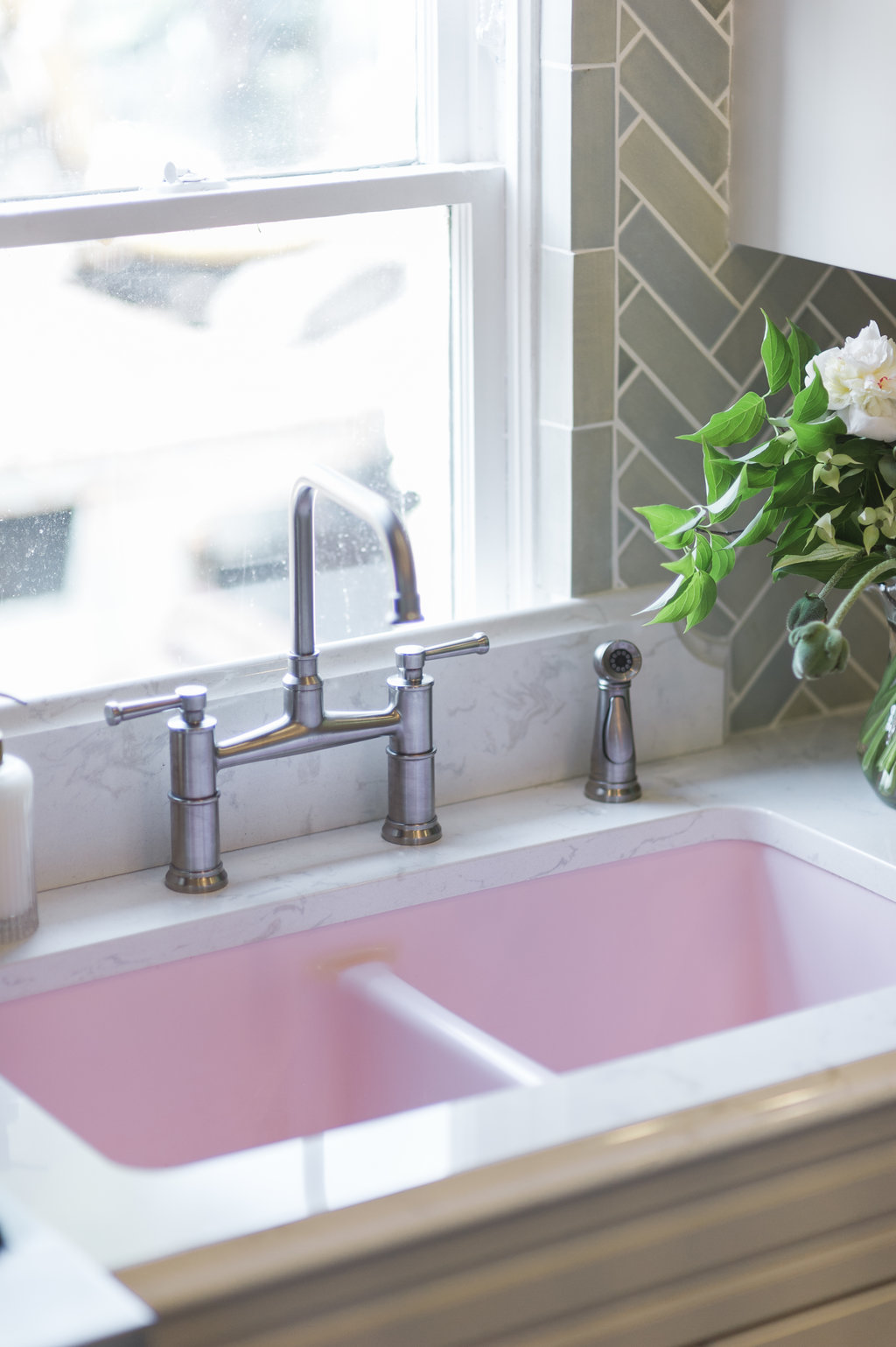
Use Backsplash Tile as Your Window Casing
We found the most amazing tile to use as our window casing. Our backsplash is from Mercury Mosaics. We chose 2×6 subway tile in 22E Blue Opal. Mercury Mosaics makes all the pieces you need for finishing a tiled space like the pieces around our window that are called “V Caps”. The V-Cap is the piece that sits covering the corner made from the wall and window. Had we used window casing, it would have ended up proud of the sink backsplash (stuck out deeper). Your trim might still work depending on the thickness, but if it doesn’t, I love this tile look so much…it helps to keep the backsplash continuously running and feeling super polished.
For the tricks of the trade, Mercury Mosaics has a Guide to Tile Finishing that I’ve linked here! 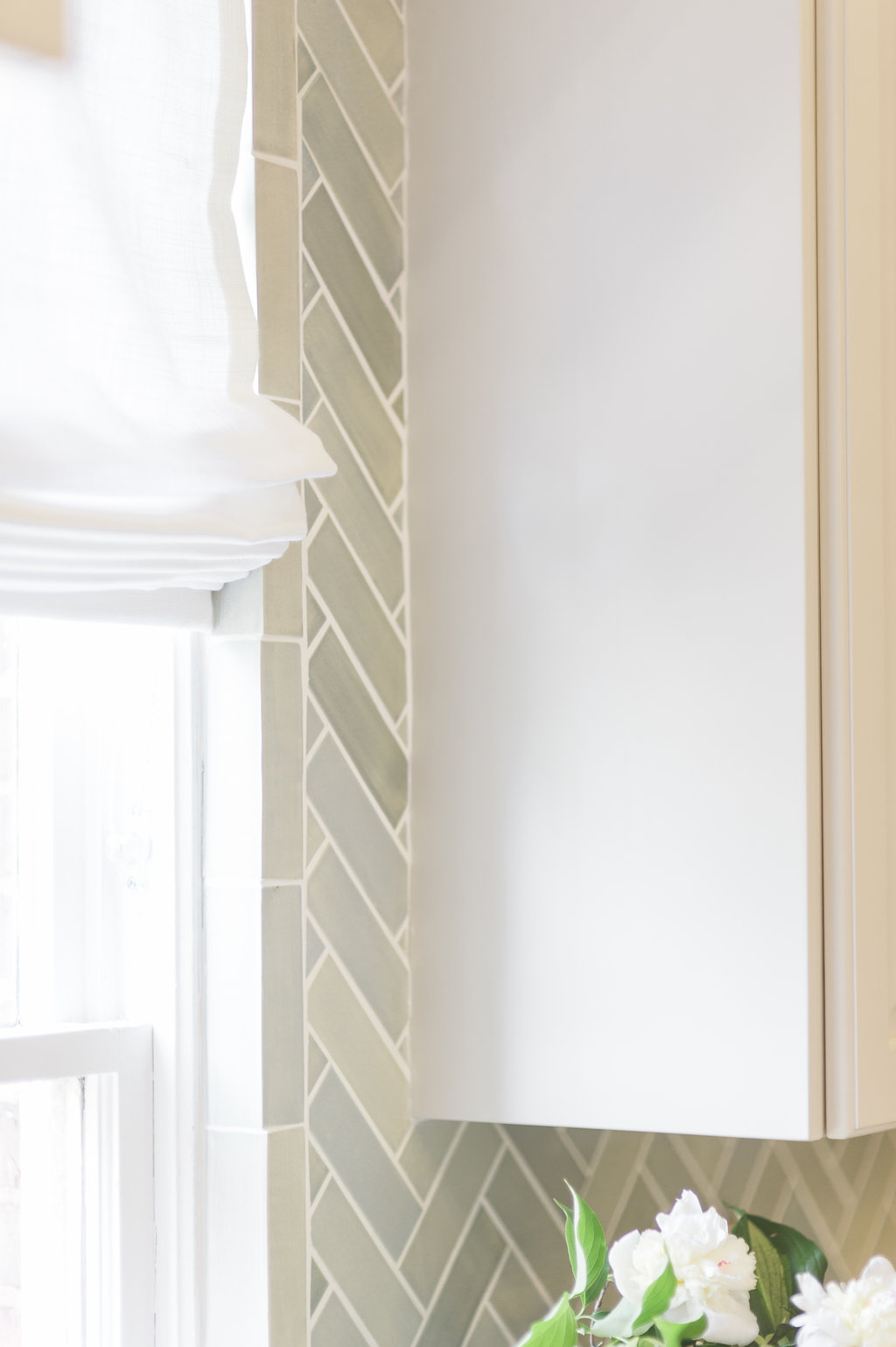
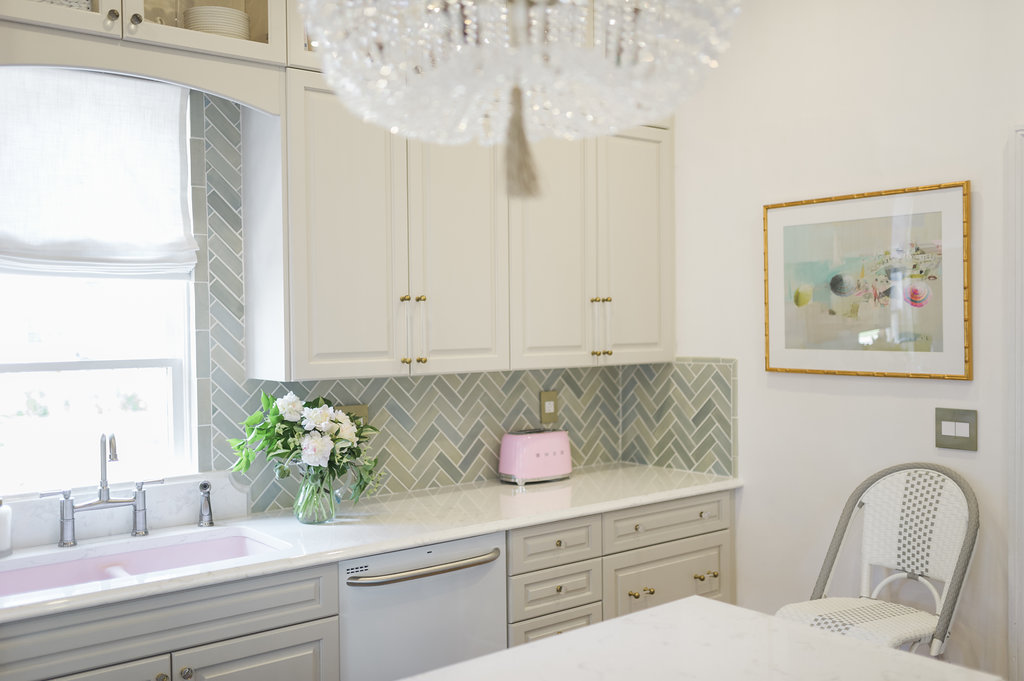
Finish the Space with a Window Treatment
I love the look of a linen roman shade and you can have it made exactly to the size of your window. My roman shade is called the “Cozy Linen Roman Shade” in the linen colour “Polar” and it’s from Q Design. Q Design does the window treatments for every gorgeous home…e.g. Rach Parcell, Jillian Harris, Monika Hibbs….like the best houses! I ordered the length to end at the top of the stone backsplash, not the size of the full window, so that I can keep the illusion that the window ends.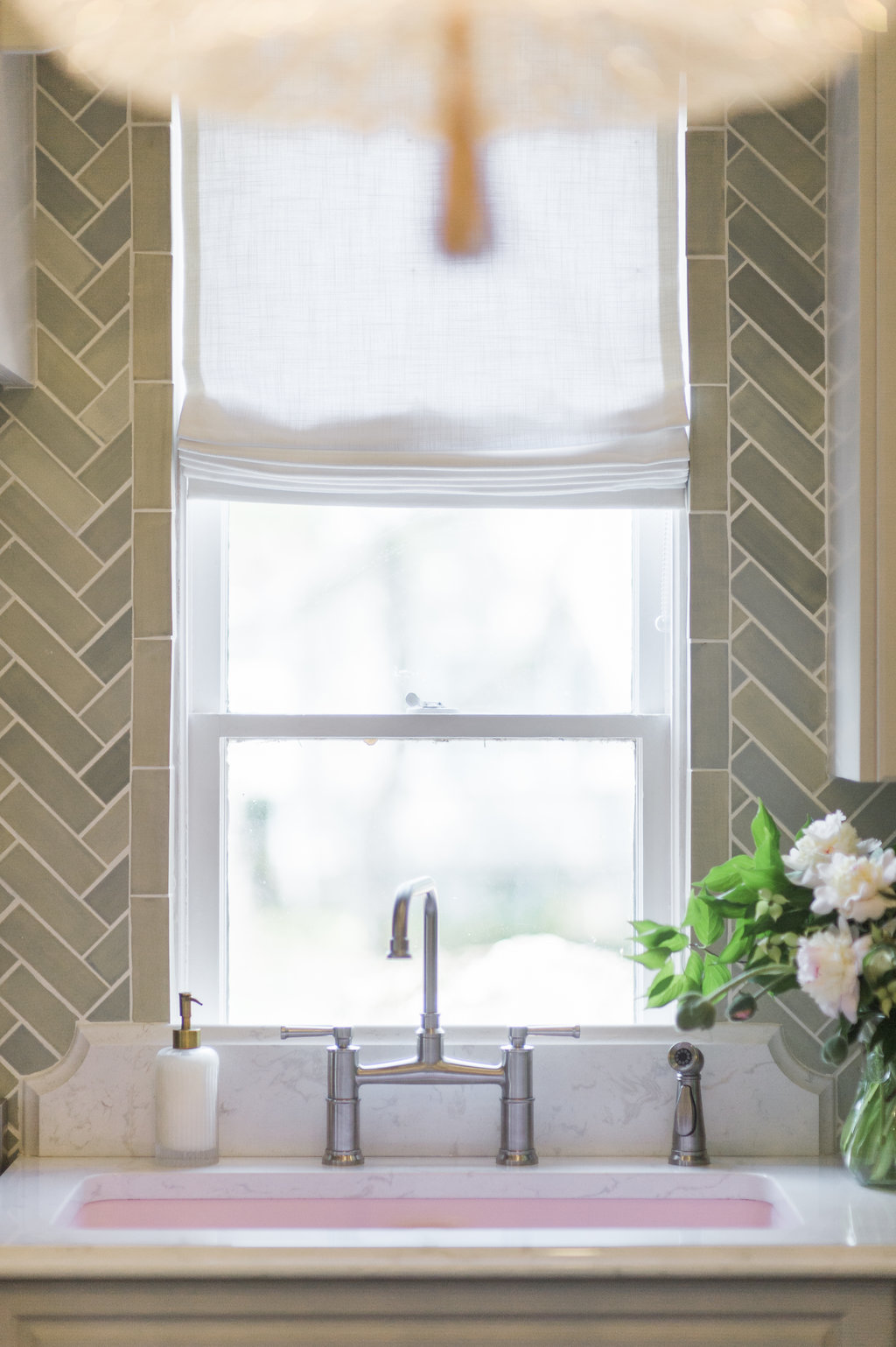
Pink Sink
While you’re at it, you might as well make a HUGE statement with your kitchen sink. My sink is from Whyte & Company and we love it so much. It’s the perfect shade of blush and still makes me happy every time I do dishes! My sink is called the Bobby in the colour Blush. I wrote a blog post about my pink sink, so check it out. Oh my goodness this pink sink has been one of my favourite choices in our home!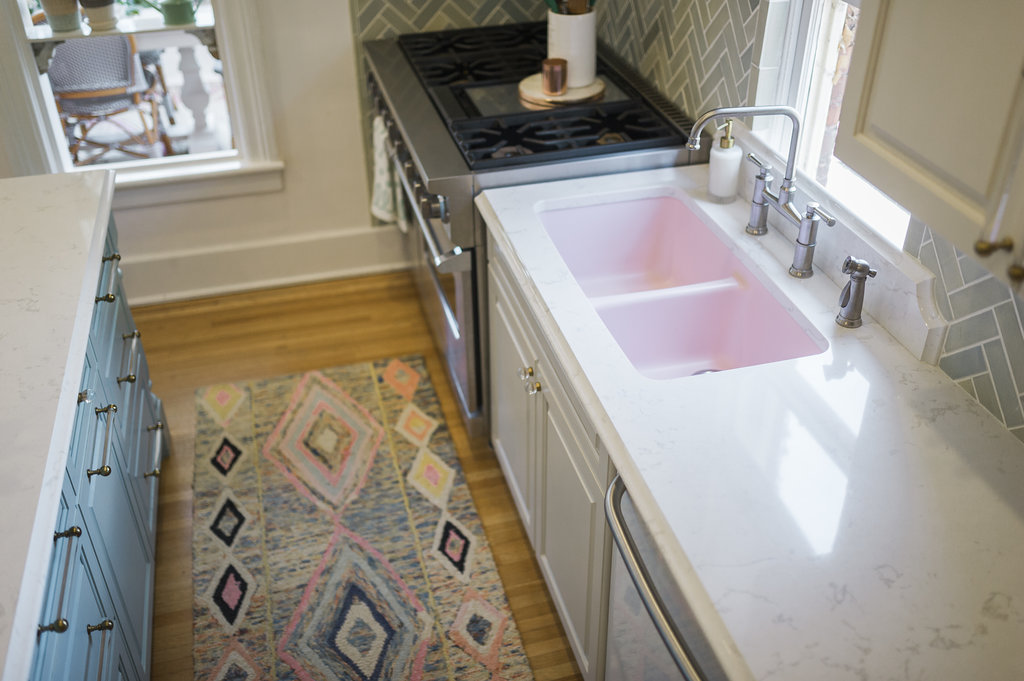
If you have any more question about how to run kitchen cabinets across a low window, just ask me in the comments! 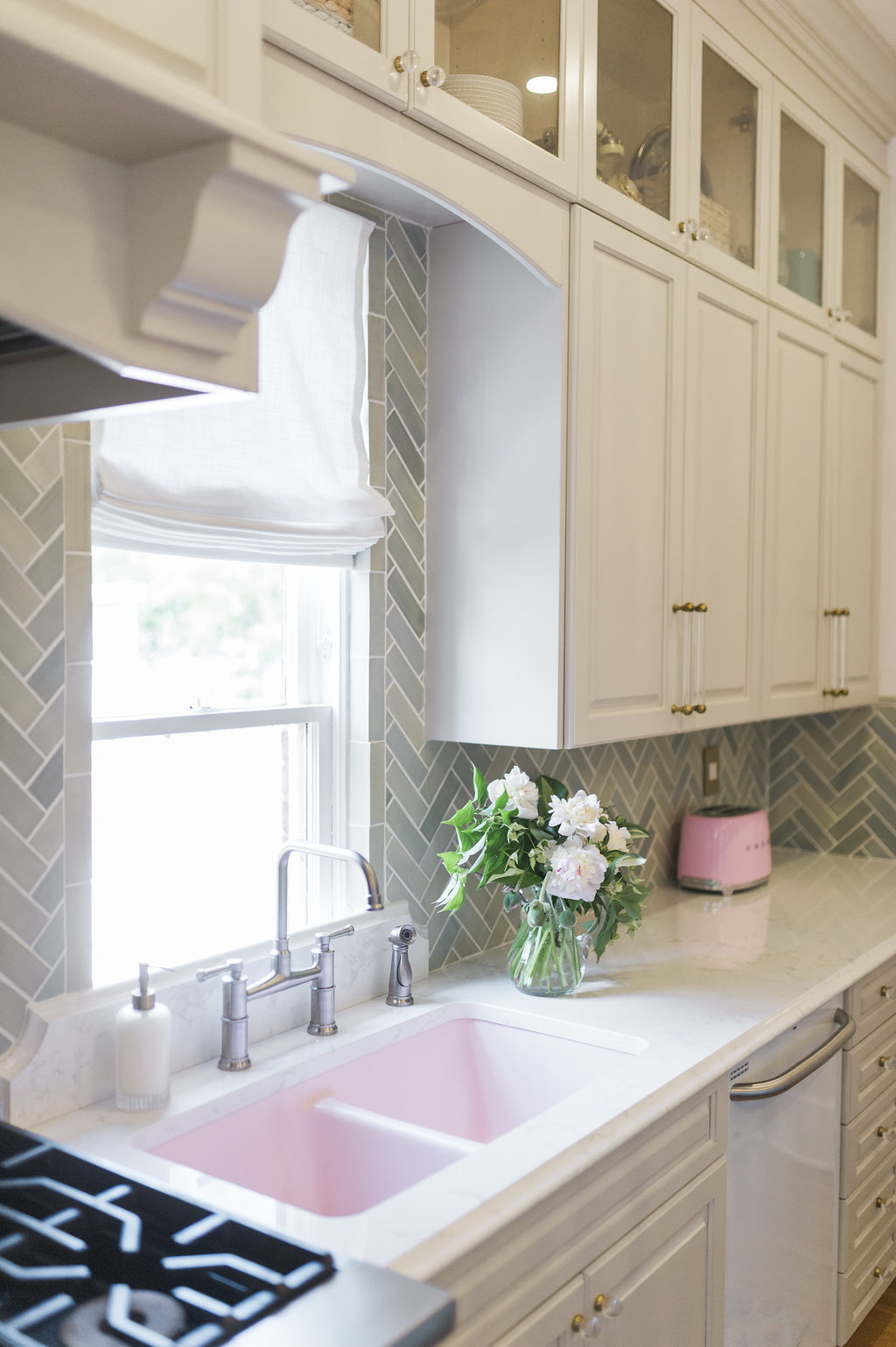
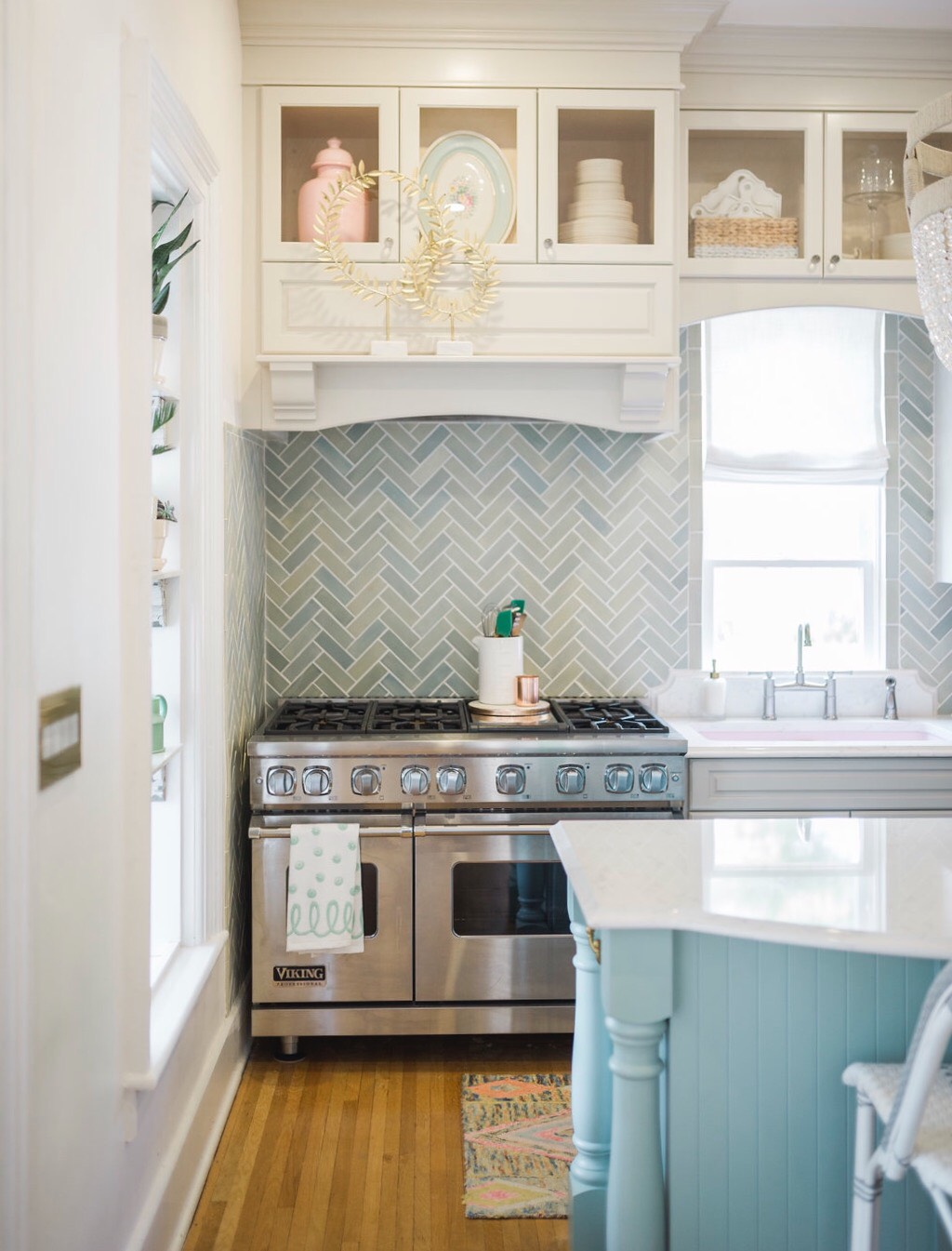
One More Before and After!

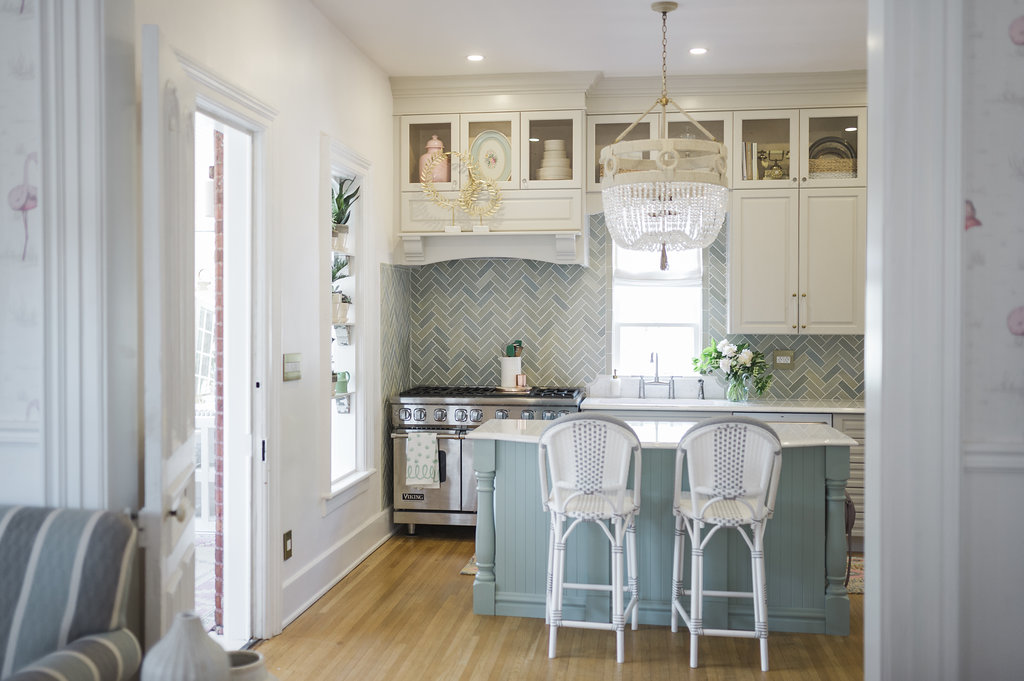

Your kitchen is gorgeous.
Oh thank you so much, Marty!
can you tell me the name of the island color? I love this!
Yes the colour is Wythe Blue from Benjamin Moore…thank you!
The stone backsplash piece behind the sink, how is it attached to the wall? And what are the dimensions? I am using IKEA to redo my kitchen which is built in the 80s. It has a bay window breakfast nook attached to the kitchen and I am thinking of adding sink and counter cabinets to the breakfast nook and remove the sink from the island and use the Island as the breakfast nook
The cabinet company will glue it to the wall like they would with the small 3 inch backsplash countertop piece that is normally at the base. the backsplash piece is sitting on the countertop behind the faucet like it normally would as well. Just have your countertop company measure for it, show them the space and have them measure for what they need.
Just wondering where you ordered your cabinets and what type they were! They are so cute!
Hi Amber,
I got them from the Cabinet Mill. Thank you! The owner and maker Jake would know what door style they are for sure. I picked them from all the samples in the shop.
Thanks so much for the helpful hints and all of the detail in your article. I love the view out my windows but it sure does limit the layout options. Going in front of the windows just opened up a whole new range of possibilities. I love the shaped detail to the backsplash. My window is much wider but I still think that it can work, maybe with an extra support for the backsplash.
Thanks again.
Oh You’re so welcome! Glad it helps! I winder window would be so pretty!
This TOTALLY gave me hope for my kitchen. I live in an 1887 Victorian house, and we have 2 low windows in our kitchen, and, like you, replacing them and fixing the outside is not an option. I need more counter space, and not being able to run countertops across that back wall is making me crazy. I decided that I would install a low cabinet underneath each window and run the countertops straight across, in front of the windows, leaving an open space above the tops of the cabinets where I can store a pretty bowl or plant. Your beautiful kitchen gave me the courage to do something a little out of the norm–thank you!
Oh that’s awesome!! I’m so glad it helped! We thought on it forever and we don’t have a single regret, it’s worked really well for us!
Fascinating! How do you clean the window? How do you access the portion that is behind the cabinet?
Yes you can just reach your arm down or use something like a swiffer, you have the depth of the window casing to work with.
Do you open the window?
No, our windows are painted shut. If it was a normal window we could, it’s not stopping that.
I absolutely love the way you designed the kitchen. I am new to the historical home rules, when you say you cannot alter the outside of the windows does this also include not being able to same size install replaced windows. With regards to the windows being painted shut, are you allowed to do anything to try to get the to be able to open or is that against the special historical home rules? What qualifies a home as being historical? How can I find out more info on it.
The rules only apply to historically designated homes. Each designated home has a few really specific things they can’t touch and ours is brickwork. You would check with your town’s historical committee with regards to your home. hope that helps!
I love how you treated that low window. We’re thinking of doing the same thing in our 1928 cottage. I’m wondering what you did about the window sill. Did you leave the original one there and just cut it to accommodate the sink base cabinet, or did you replace it with something else? We’re toying with the idea of putting a piece of marble there. TIA xx
Thank you so much! Yes the wood sill is still there and we took the trim off the window and finished it in tile.
Thank you for your quick reply. I also love the tile idea. Hope you don’t mind if I steal it. 🥰
Now that you are a couple of years in, do you have any issues at all with the low window bring covered? I am considering doing this in kitchen renovation. Yours is the best I’ve seen and closest to what I’ll need to do.
Hi Ashley, no we haven’t had any issues or ever given it a second thought, it’s been awesome.
Thank you so much! I am planning a new kitchen and we have huge windows that are only 27 inches off the ground. I have been looking for an example of EXACTLY the treatment you did–a decorative backsplash to make the sink work in front of the low window. I’m so excited because I can show this to my countertop fabricator and I’m sure they can make a decorative backsplash for me.
That’s so awesome! I’m so happy the post helped you! Just make sure they finish both sides of the stone and cabinet because you’ll see it out the window 😉