I have been pouring my whole heart and way too many of my thoughts (ok all of my thoughts! lol!) into our new lakehouse reno with the biggest focus on the kitchen. In this post, I’m showing you the first look at my kitchen vision board AND I’m showing you how to plan and design your new kitchen!
In my last Renovation Blog Series post, I showed you, “How to Start Planning Your Renovation“, you had to make an overall vision board for your home to get crystal clear on the look and feel of your home. Here is a look at my vision board for our Lakehouse, in case you missed it!
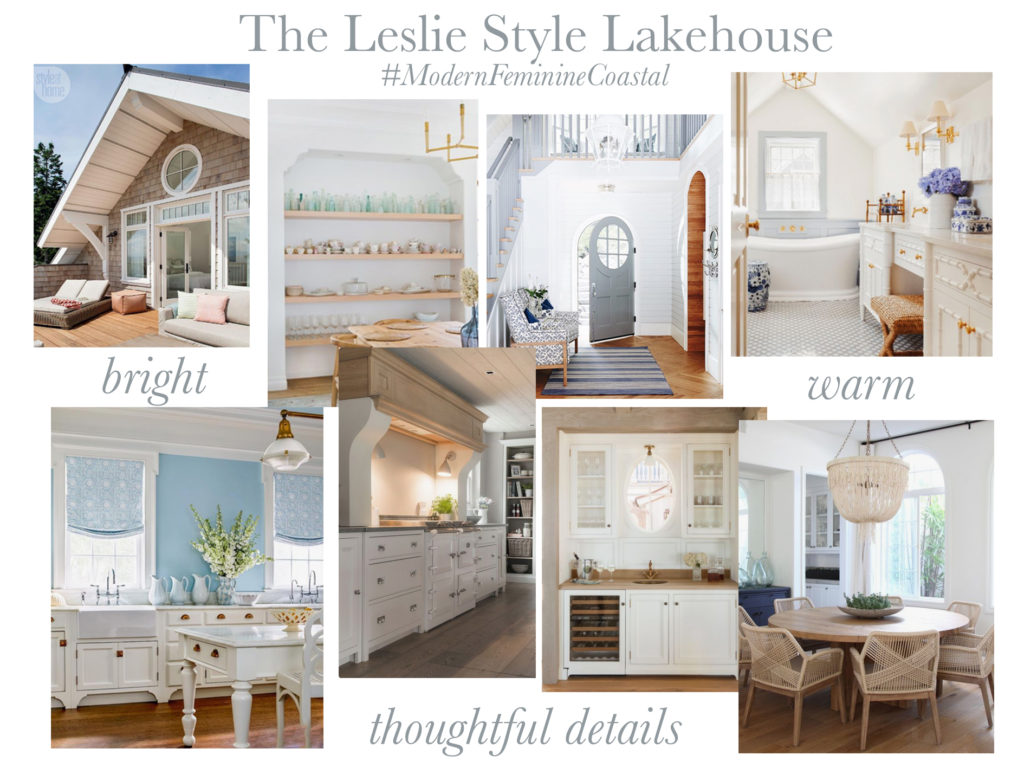
Vision Boards Room by Room
Next, you’ll need to make a more narrowed down board for each space! Back to Pinterest! I recommend always starting with your kitchen, it’s the heart of the home and needs the most design attention for sure!
How to Plan and Design Your Kitchen
The first thing to do when designing a kitchen is to put all of your must-have details into one place, and to narrow your vision down…way down to the most important details for your space!
When you look at my Lakehouse Kitchen Pinterest board I have 173 pins!! I collected a 173 images when I was searching for ideas and inspiration for our current kitchen. I can’t show a kitchen designer or contractor 173 images and say, “this is what I want”. I need to narrow it down to the features in each image that I want. Here is my narrowed down kitchen design features board!
Design Features Vision Board
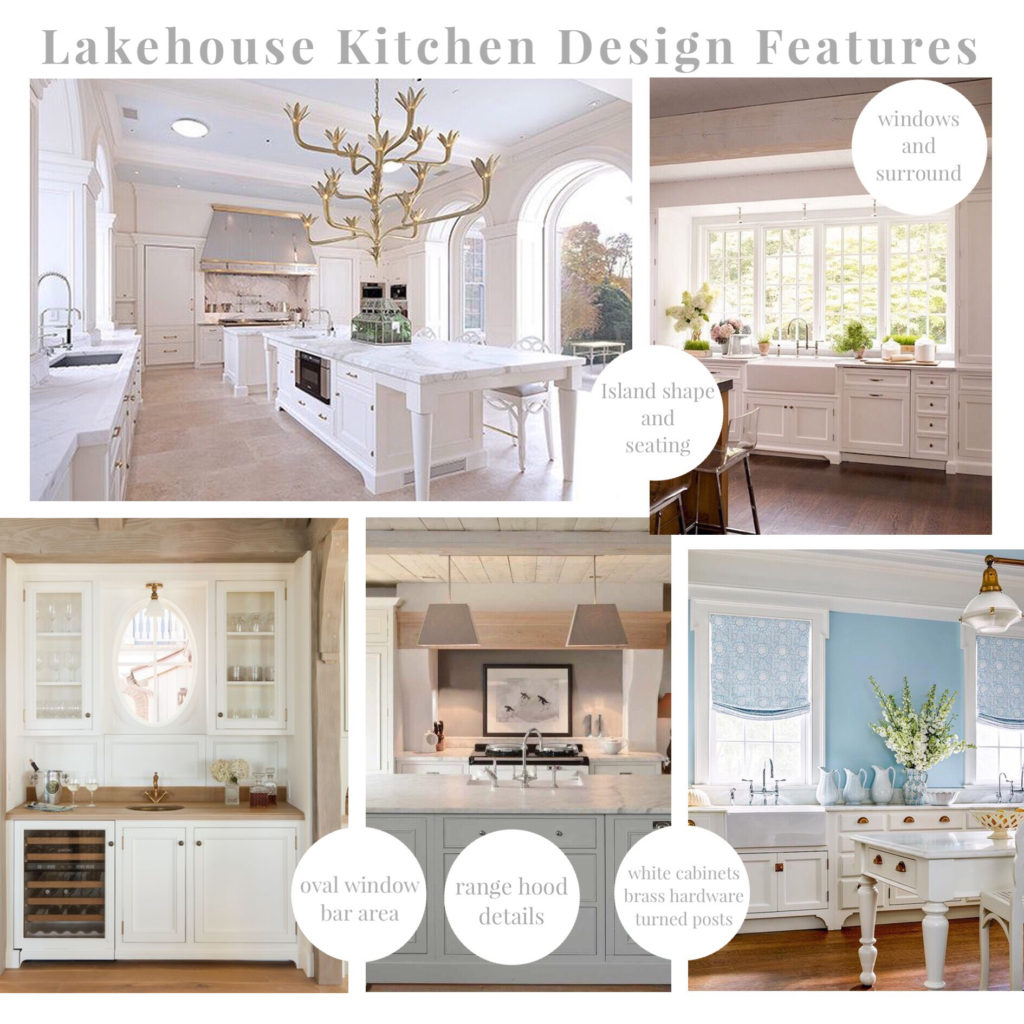
Sneak Peek!
You can see the oval window bar area (pictured above) come to life in my recent post, LAKEHOUSE RENO MAJOR SNEAK PEEK: CABINETS, FLOORING, WINDOWS
Plan and Design Your Kitchen: From Vision To Reality
Oh my gosh this is so cool! I have my vision board from our last kitchen renovation, and you can actually see how I was able to transform my carefully planned vision into a real life kitchen that has all the dreamy details I wanted!
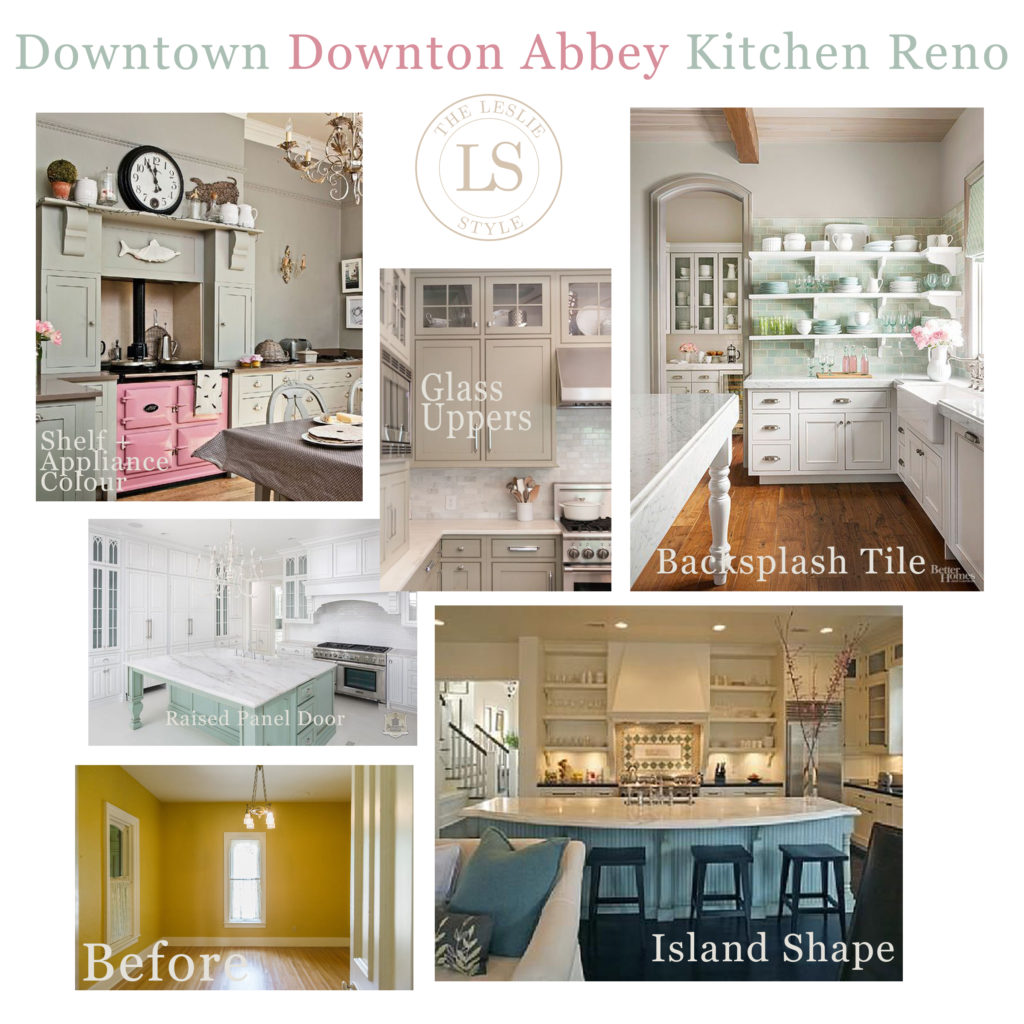
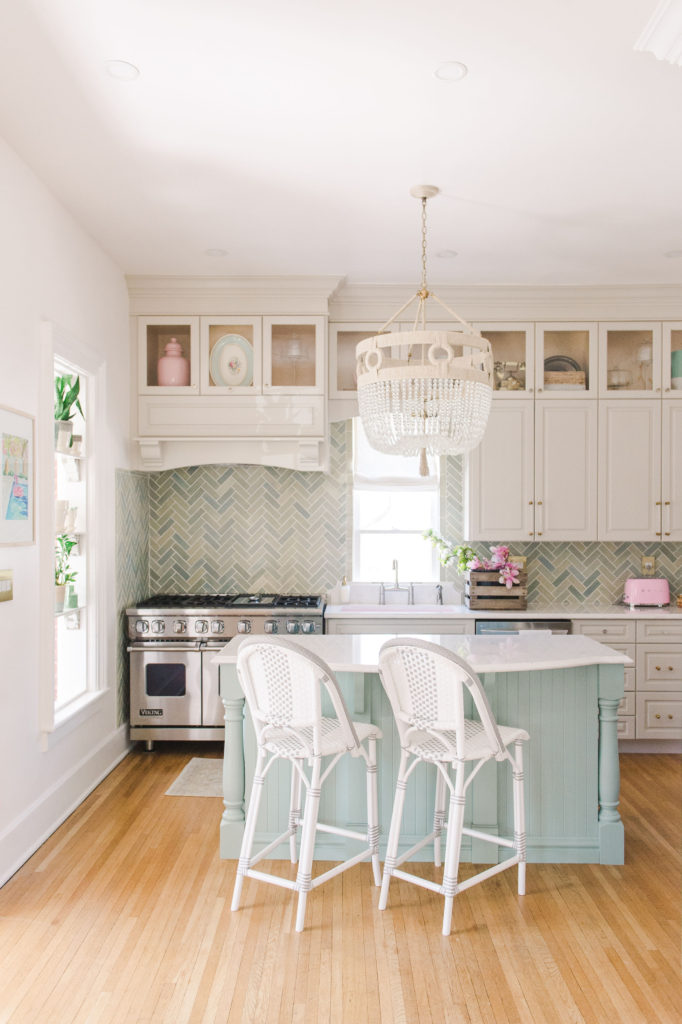
Pin this image to save this post for when you’re ready to plan and design your kitchen!
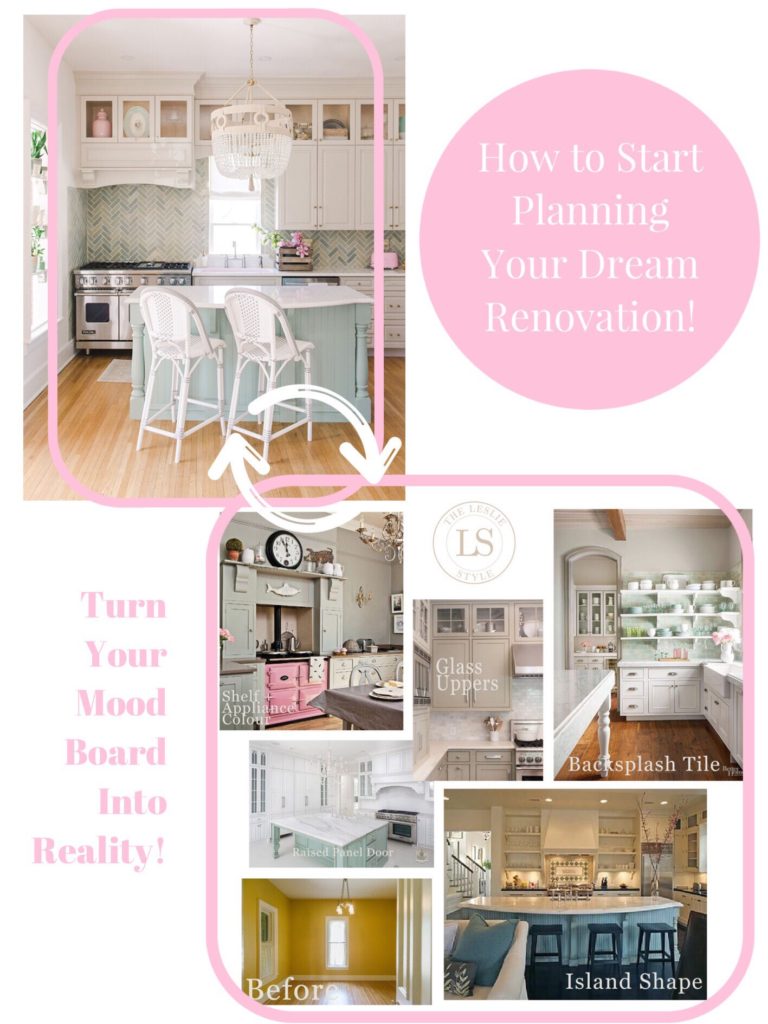
Homework to Start Planning the Design of Your Kitchen
If you really want to get the kitchen of your dreams, then you need to take the time up front to find images of the exact features you love and narrow them down all into one Kitchen Design Features Board. Aim for about 5-10 really specific images, with elements you love and want in your space! This can be in photoshop, a file on your computer, or printed…just make it so they are easily accessible to you! You will go back to them a million times!
Below is a list of design features to start with. Choose an image that really sparks joy for each feature.
Kitchen Design Features Inspo Checklist
- Range Hood
- Layout
- Sink Style
- Cabinet Colour(s)
- Island Shape and minimum number of stools
- Windows
- Countertop Look
- Appliance Style
Next Steps to Design Your Kitchen
With your overall vision for the look and feel of your kitchen ready, next you’ll meet with your kitchen cabinet designer and contractor and create a layout and work on getting your must haves included in your space. A great list of must haves and a layout will make it possible for you to be able to design and order cabinets, buy appliances, run plumbing, electrical, order windows, and start to work further on the next details!
Time to Get Even More Focused- Kitchen Finishes Moodboard
Next week, I’ll show you my kitchen finishes moodboard. This is the most important, stylish, and splurge-worthy pieces in your kitchen!!! We’re talking hardware, light fixtures, plumbing fixtures, sinks, counter stools and so much more!!
Don’t Get Ahead of Yourself
Remember it’s hard enough to figure out the layout of your kitchen and decide on the key design features…don’t waste your finite brain power thinking through details you don’t need to yet…nail the fixed elements first then we’ll move on to finishes next!
If you like this post…
If you’re looking for a home to renovate, or you’re deciding on the style of home you want to build, this post is so important: How to Choose the Right Home to Renovate !!
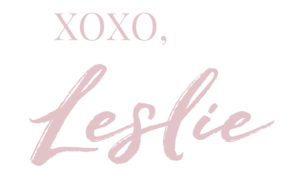
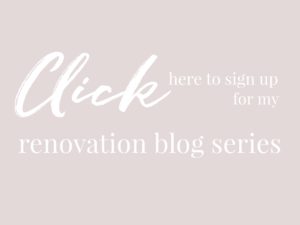

Leave a Reply