After renovating 6 homes and considering literally hundreds to purchase I have found 2 common denominators for how to choose the right home to renovate. I’ve experienced so many different layouts and dead ends as a result of their intangibles that I’ve pinpointed 2 critical factors you need to consider when searching for your fixer upper.
One of the questions that I often get asked is what to look out for when buying an older home to renovate…people wanting to know how to choose the right home to renovate, essentially. I think people want to get a heads up like to look for aesbethos or foundation issues, etc. For sure, have your home inspected by the contractor and trades you plan to use on the project! But none of those “inspector” type issues you circumvent will make your home reno an awesome space and layout in the end. What about the home’s potential for a dreamy layout? What intangibles should you be considering when looking for a home to renovate with the layout end game in mind?
#1 The Elephant in the Room: The Staircase
K, the number one thing that can help you choose the right home to renovate, and the thing that will determine the layout, in my opinion, is the staircase. The staircase truly is the elephant in the room. While it can be gorgeous all dolled up with a garland for Christmas, it can also be the biggest inconvenience to an open concept layout…like parking a mack truck in between your kitchen and living room.
The simplest way to avoid a staircase altogether is with a ranch. A ranch is a one story home and has no staircase. Some of the most gorgeous layouts don’t have a second story…you can have super high ceilings and large open space without a staircase. Our “Midcentury to French Country” home that everyone really loved was a ranch and it allowed for the most epic open spaces and high ceilings!
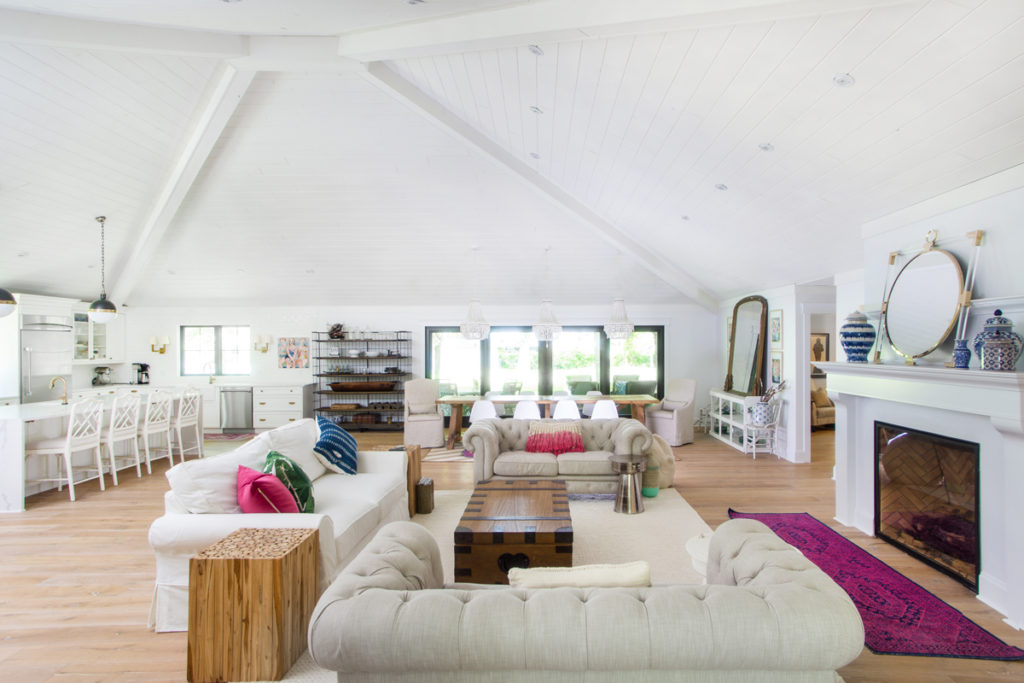
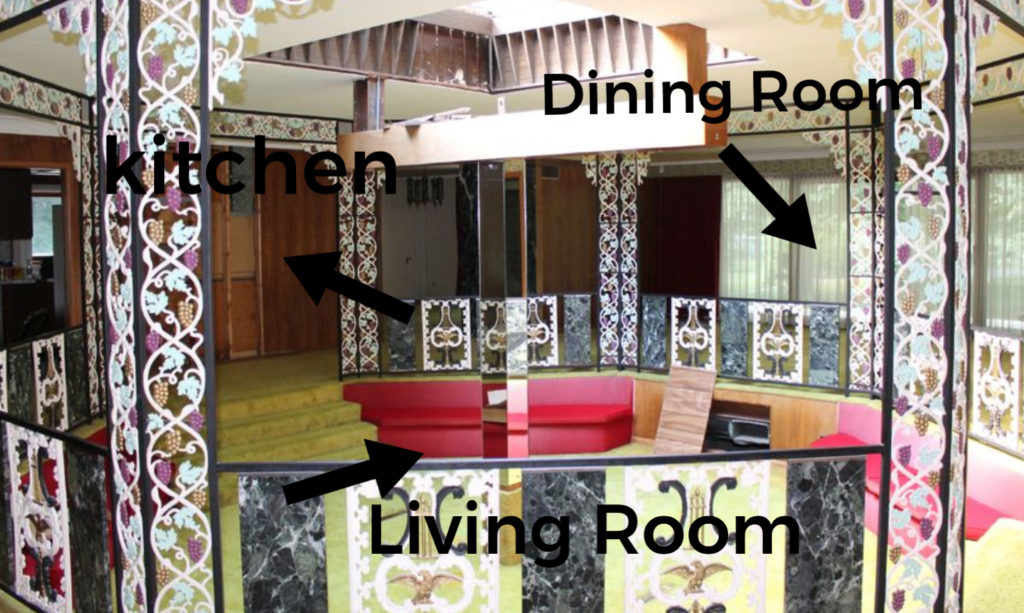
We literally blew the roof off of this home but kept the exact same footprint. This home was so psychotic I can’t put it into words…it had this massive sunken living room enclosed by fencing…omg. I had to label the before shot so you can make sense of how it looks now with all of our renovations.
The Toronto Star did a story about our renovation with lots of pics and you can read that article here.
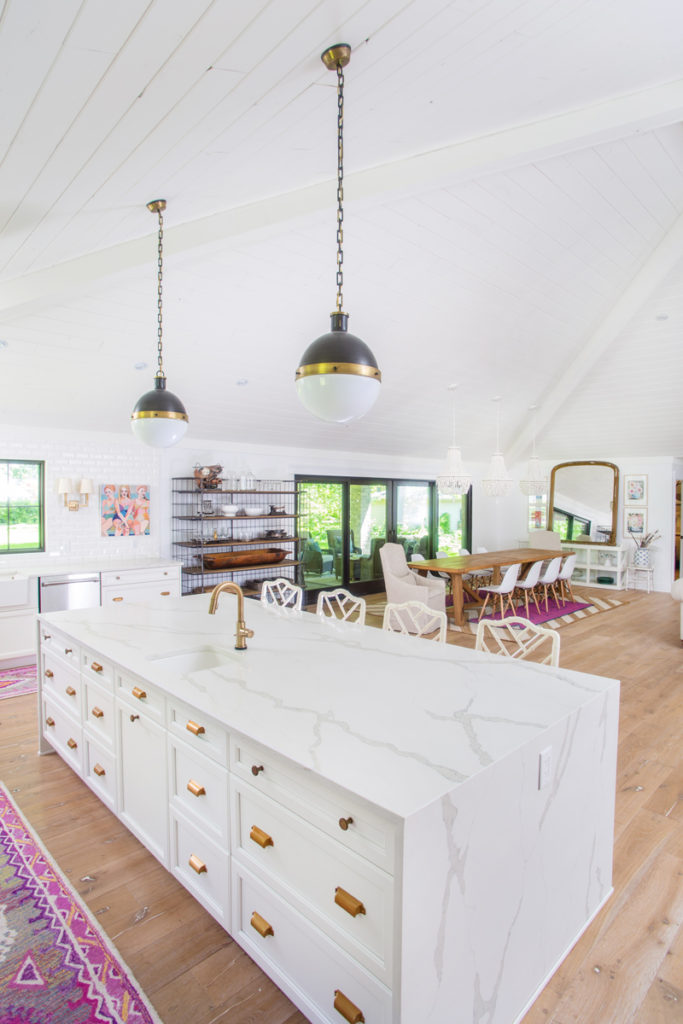
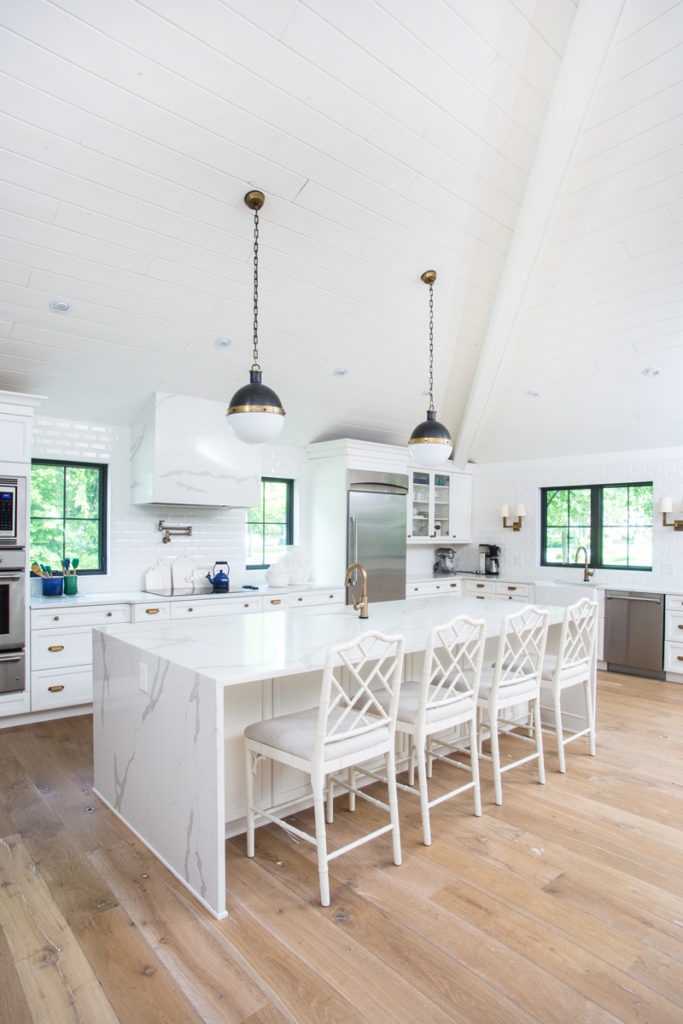
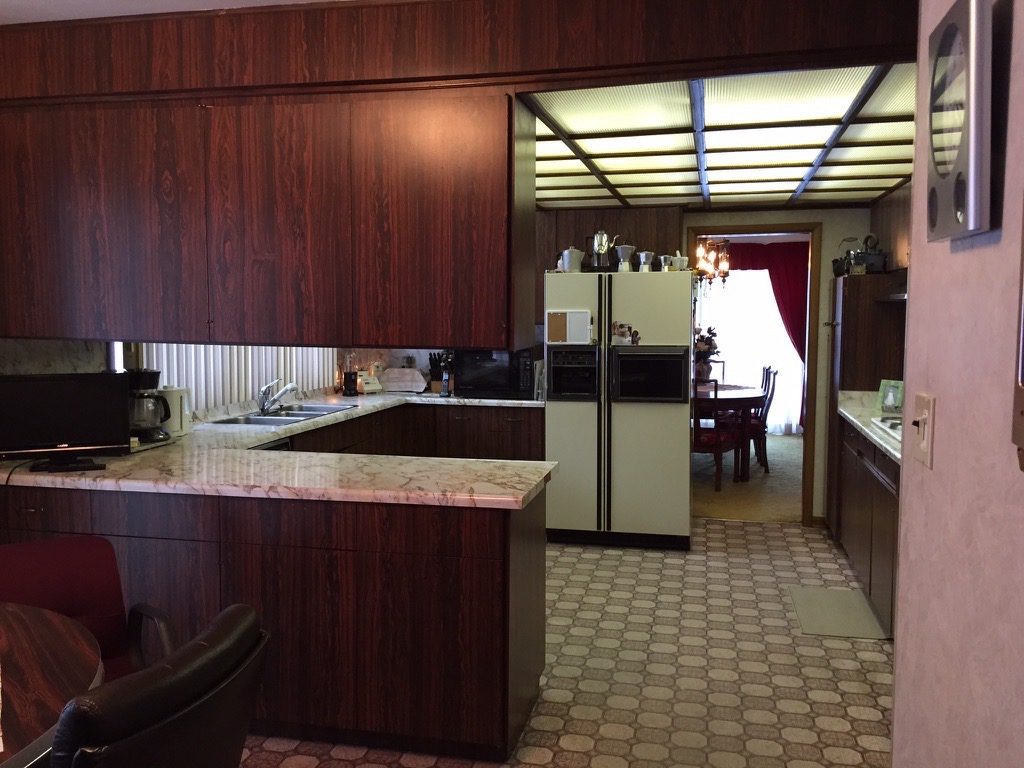
Not Your Grandma’s Layout
So the moral of a ranch is that you can renovate or build a home that has a super open concept floor plan and really high ceilings…both of which are my fav ever! I think ranches have a stigma that they are for seniors because they have no stairs…lol…well seniors are onto something because no stairs is the best ever for a layout!!
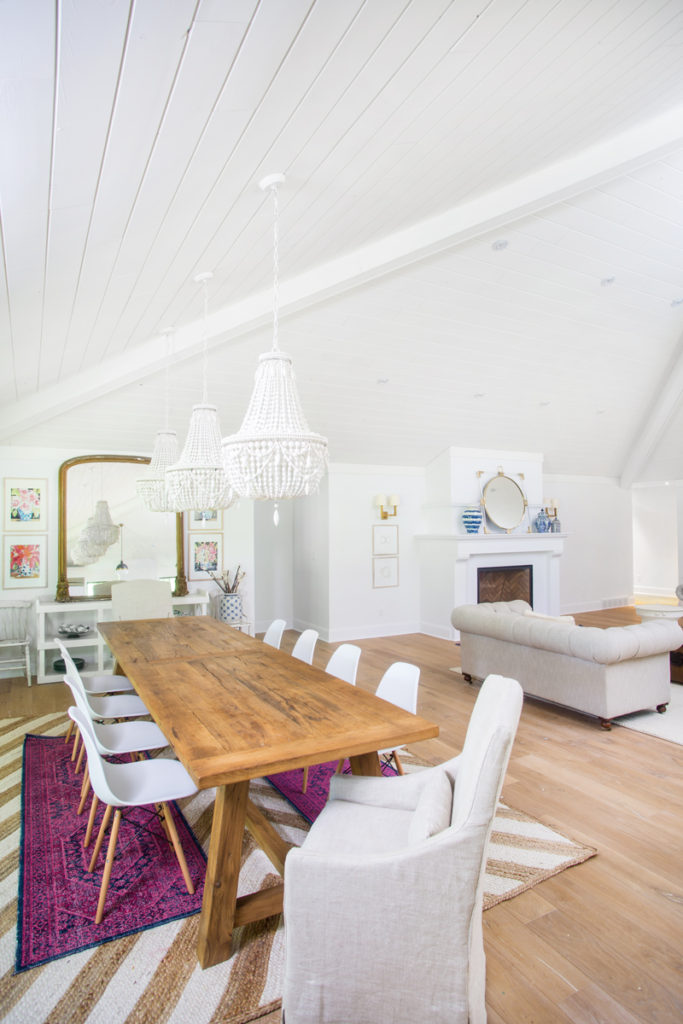
2-Story Staircases with an Open Floor Plan
If you like a two-story home, try looking for homes that have staircases that are right up front, and/or off to the side rather than right in the centre.
Our last home that I called “Gothic Revival Restoration” that we converted to a vacation rental, even though it was from 1886 was still was able to afford an open concept layout because the staircase was right up front and off to the side.
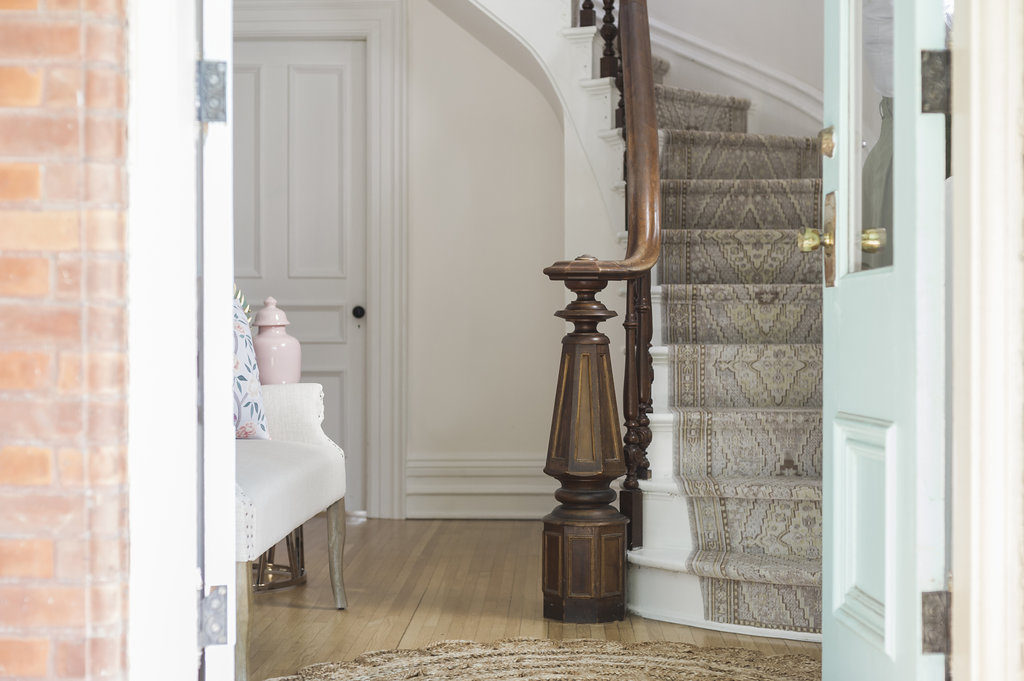
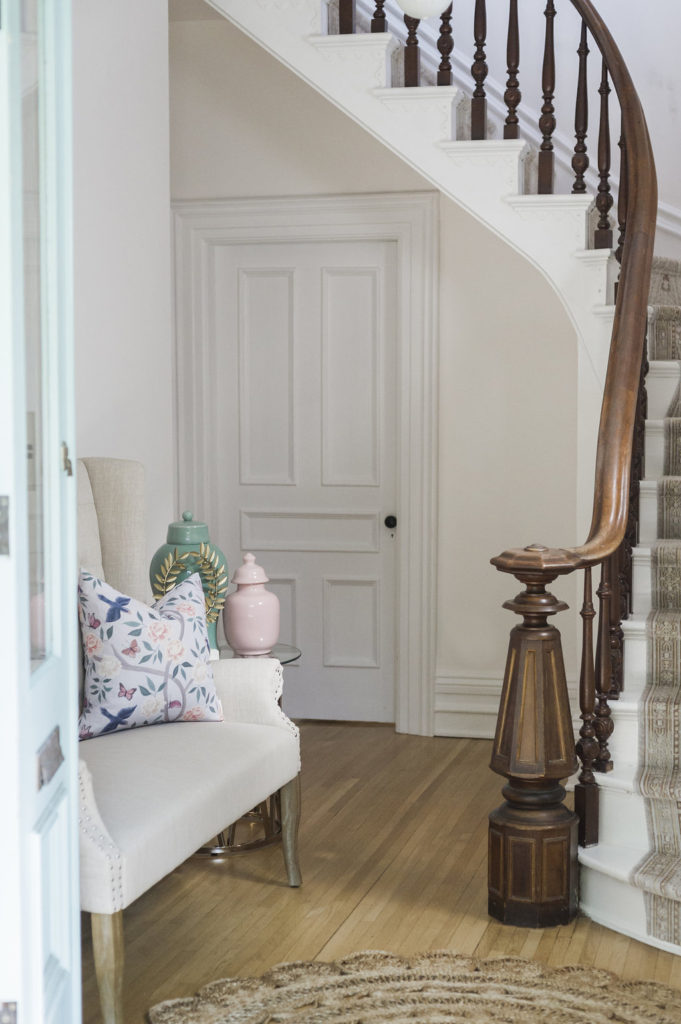
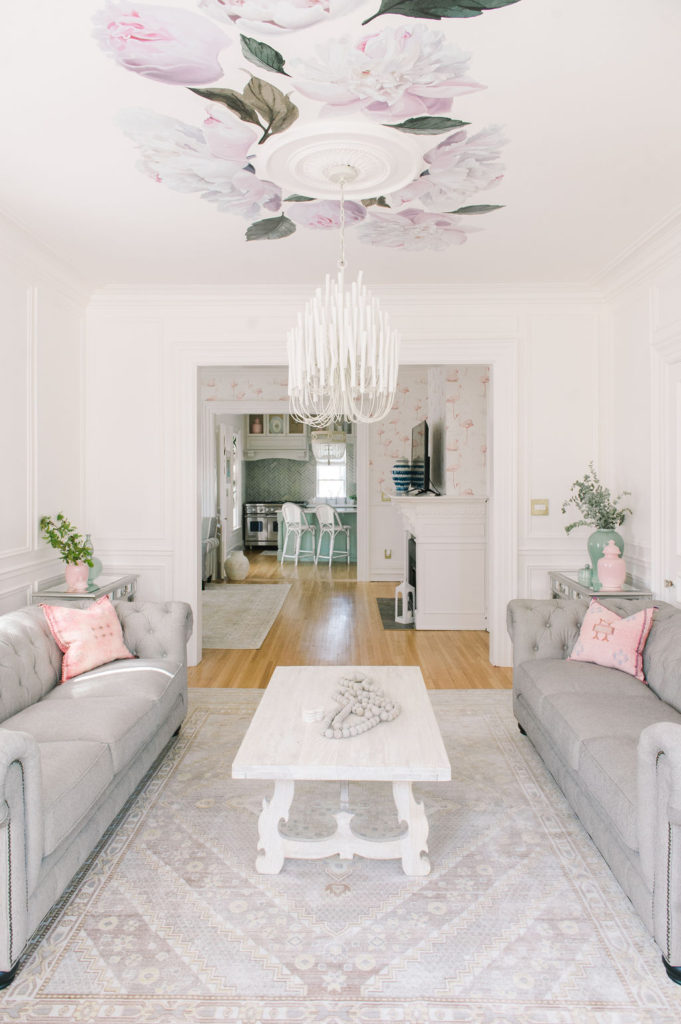
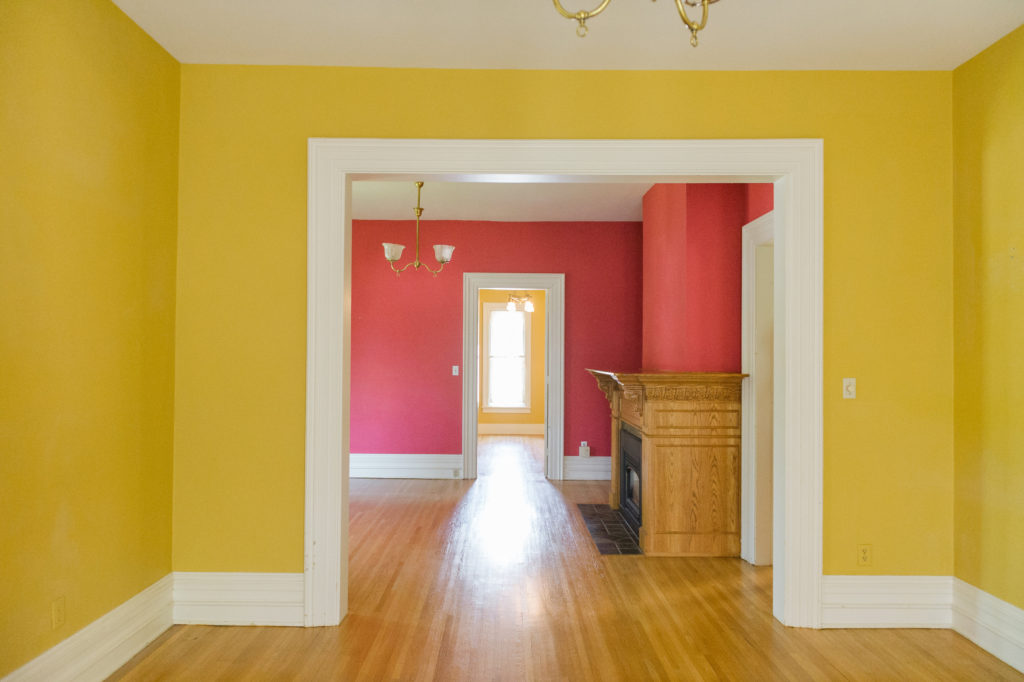
Our Current Lakehouse Reno
Our current home reno, “The Leslie Style Lakehouse” has the staircase in the far right corner, totally unobstructing to the layout, so it literally feels like a ranch because the entire main floor was able to be opened up to an open concept space.
Today I’m going to show you the location of the staircase on my Instagram Story, and talk about why it was a great home to renovate for us longterm. Have a look in the Highlights under Lakehouse Reno to follow along with the project.
How to Renovate a Centre Hall Plan
A centre hall plan means the staircase divides the house in half and is a really common layout in older homes. Living room on one side, staircase in the middle, and kitchen and dining on the other.
Our “Colonial Revival Reno” home was a centre hall plan and what we did to open it up as much as possible was to take out the hallway wall that separated the staircase from the kitchen to make the kitchen feel much more open and then added a ton of trim work and detail to the staircase to make it a focal point. Even though we made it “more open” it’s never going to be open concept, so you will either be in the living room, or in the kitchen, so if that isn’t your dream layout skip centre hall plan homes in your reno hunt.
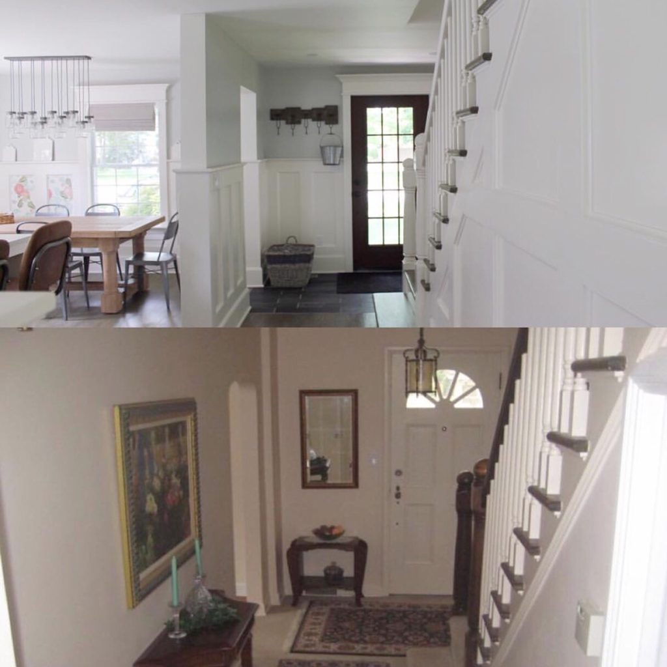
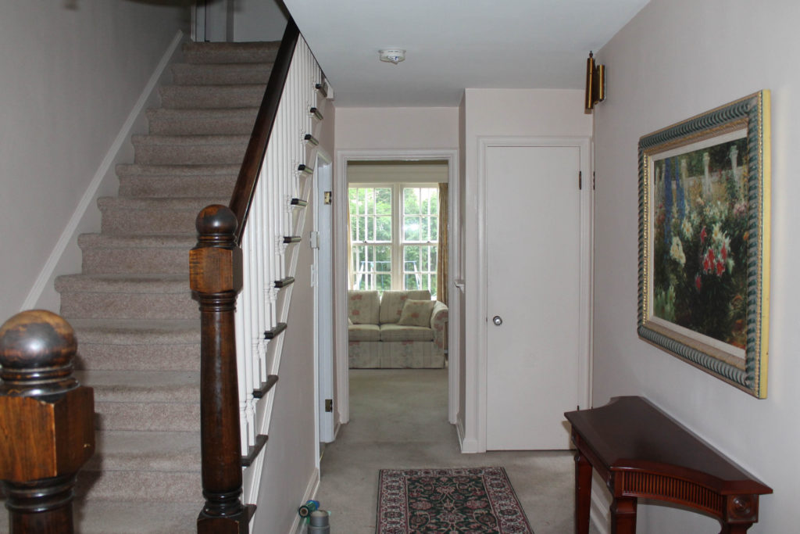

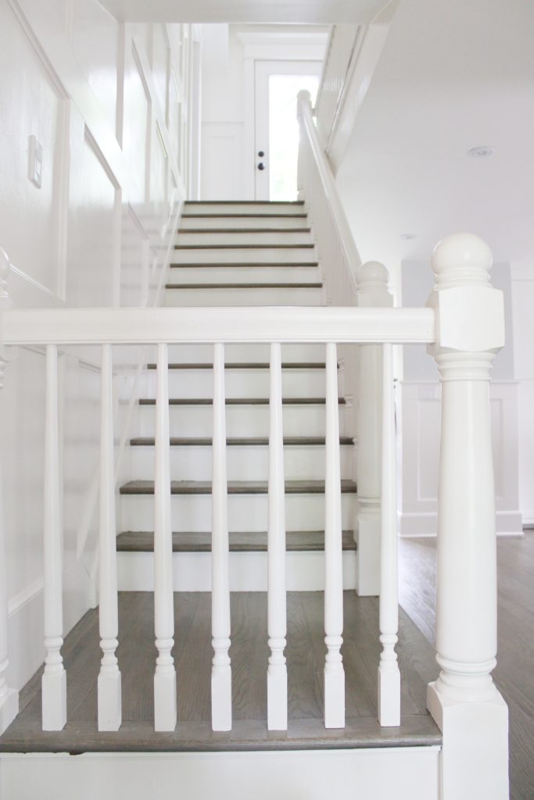
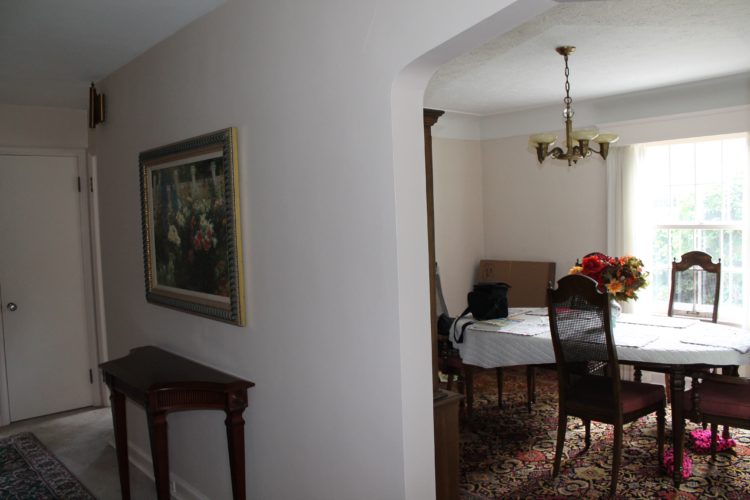
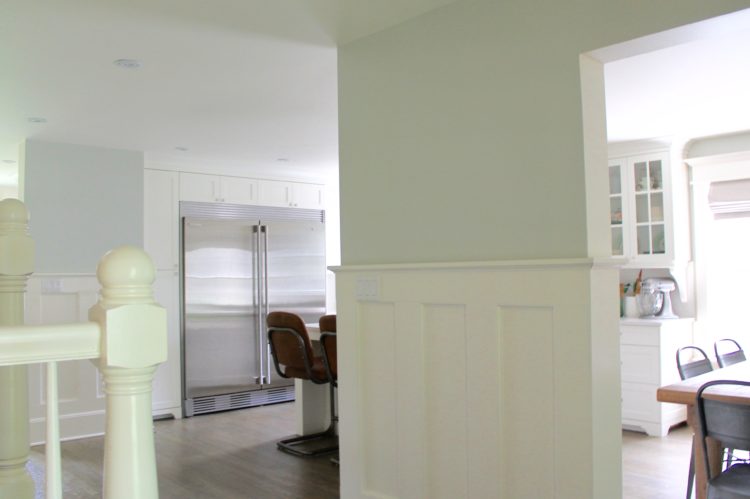
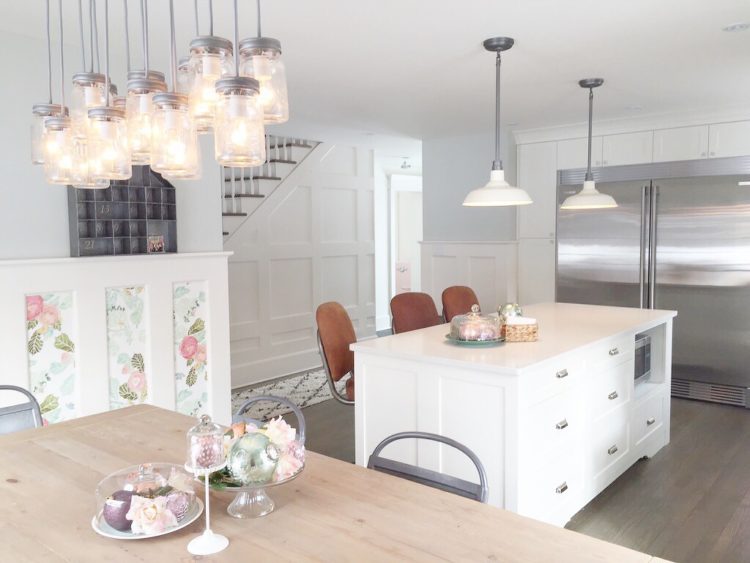
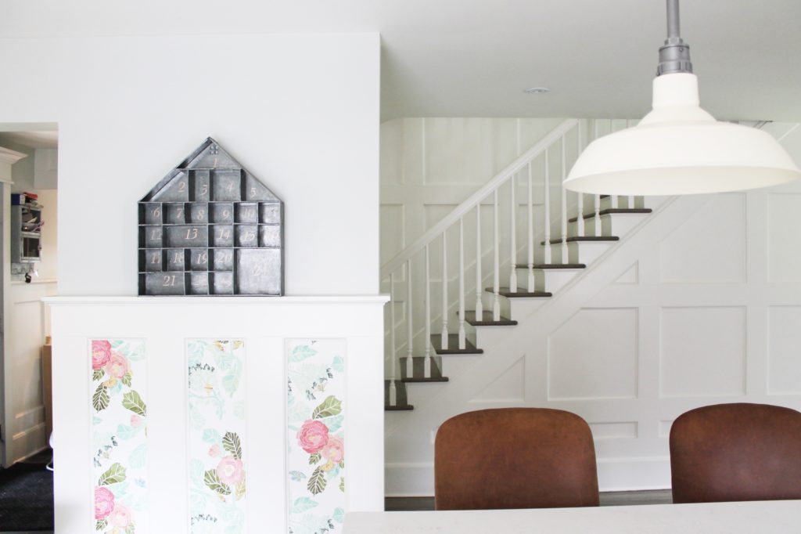
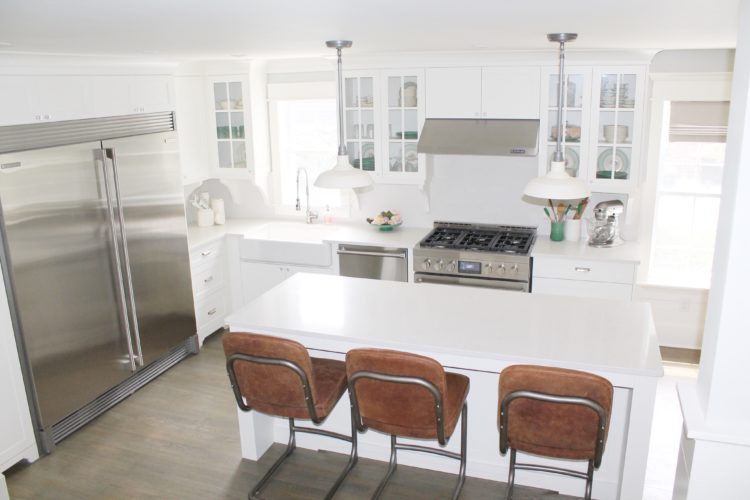
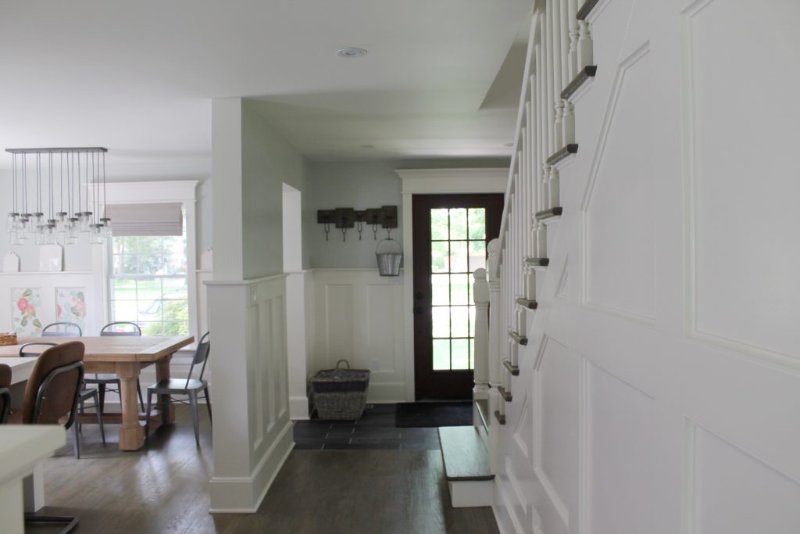
#2 Consider Flow and Sight Lines to the Backyard When Looking for a Home to Renovate
Keep it all focused on the backyard! Most new homes are all windows off the back and usually the kitchen/Dining/living room split an open concept space and share views and easy access to the backyard. So, you need to keep that in mind BIG TIME when buying a home to renovate! Multiple times we’ve been like, that’s ok, no big deal, you can’t easily access the yard or see it…that’s ok! NO IT’S NOT! LOL…but seriously it’s not and it will have you looking for your next house to reno really quickly and you might not even be conscious of why. Hence, making that mistake again!
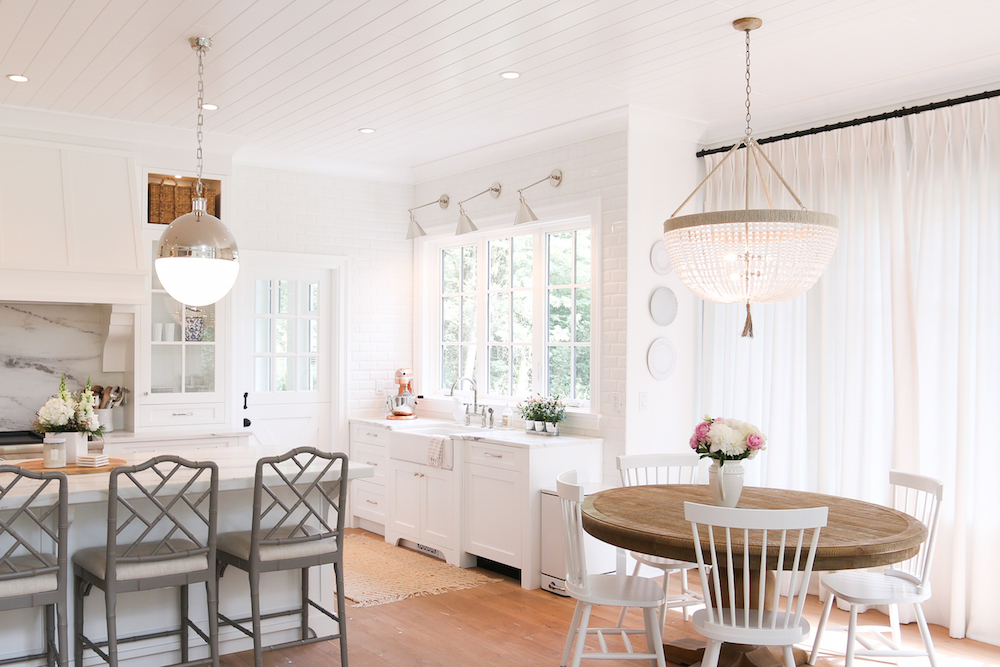
Make Sure You Can Add Access and Sight Lines to the Backyard when Choosing a Home to Renovate
There is so much you can do to add to the focus of the backyard: take down walls; add windows; add patio doors left, right, and centre for sure! Make it easy to get out!
Backsplit Woes
Often times, you just can’t access the yard, like there is no way out there! We had a 4-level backsplit- our “Backsplit Overhaul” (which was my first huge reno) you could not ever see the backyard from the kitchen and living room because the basement was sunken off the back of the house. It was a beautiful home, but I could not see us there long term because of the lack of sight lines outside.
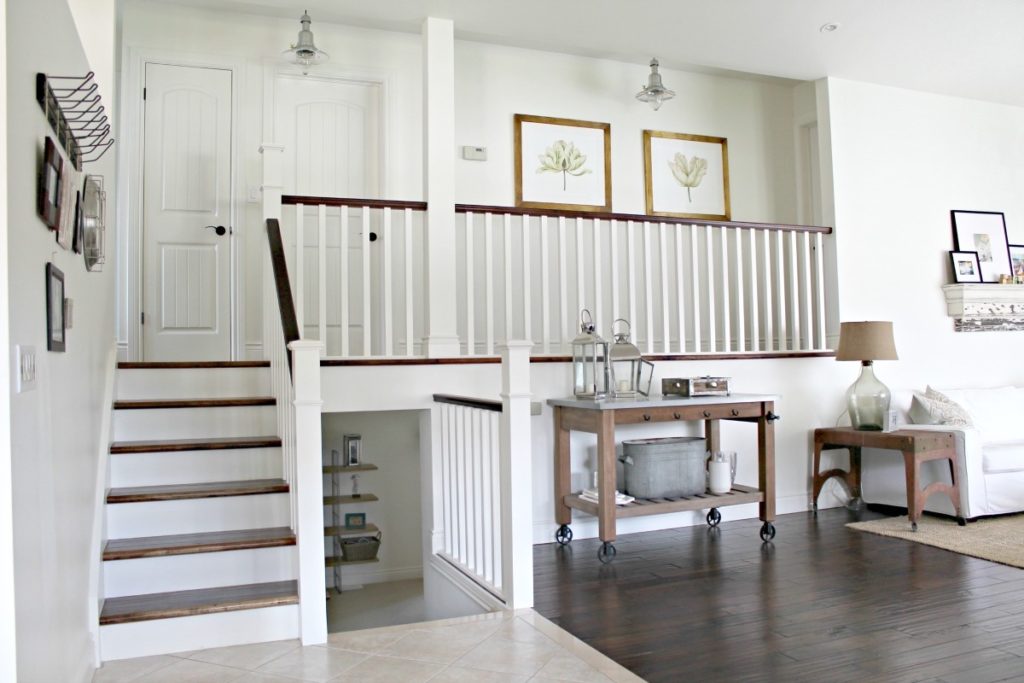
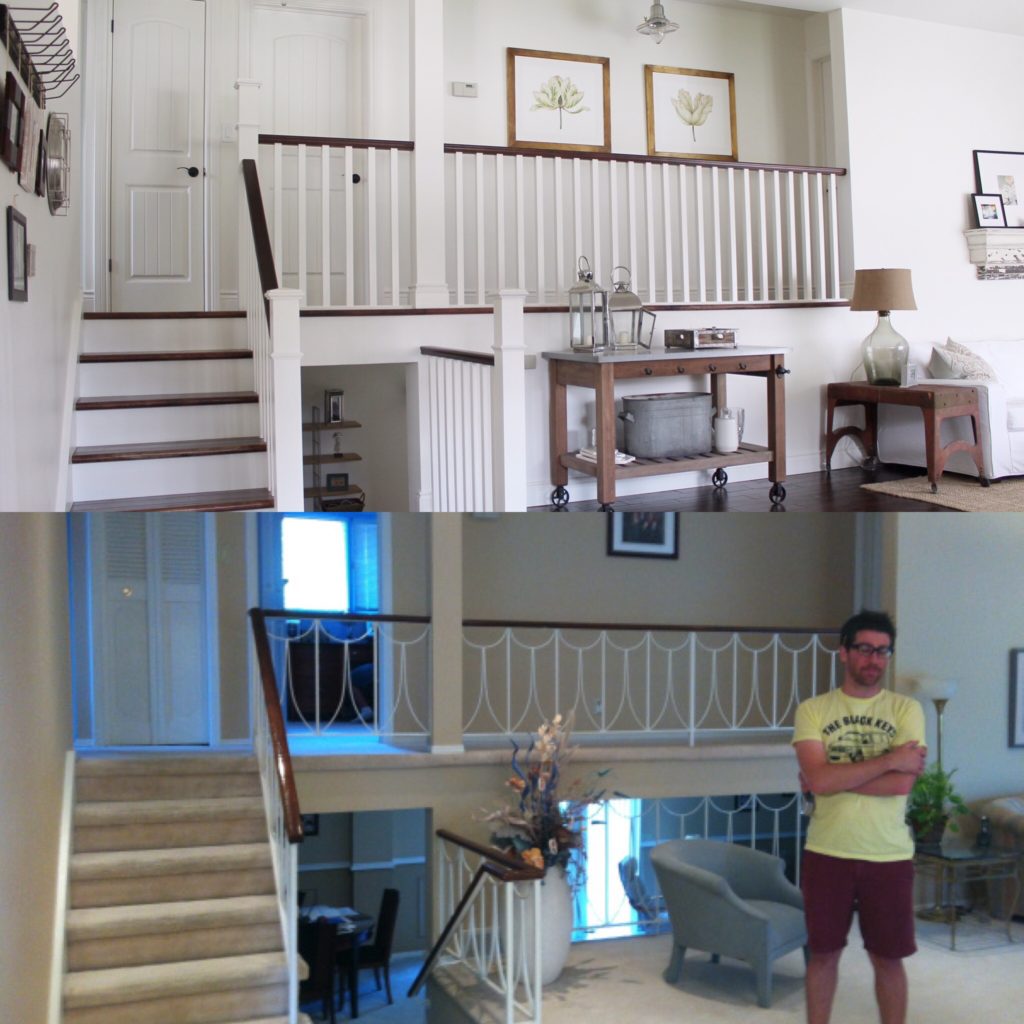
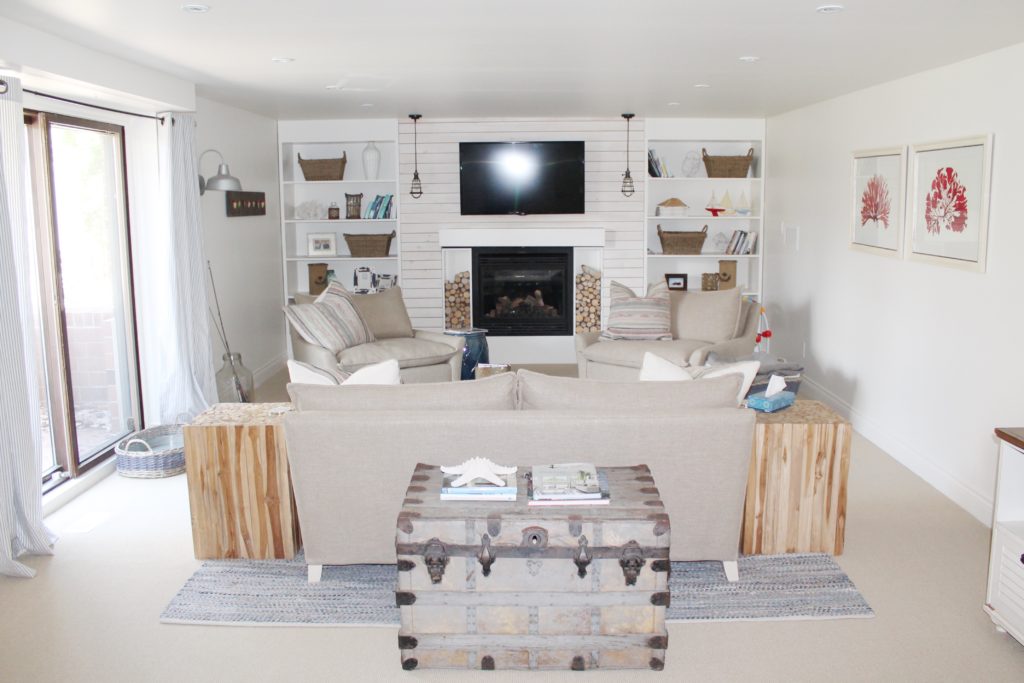
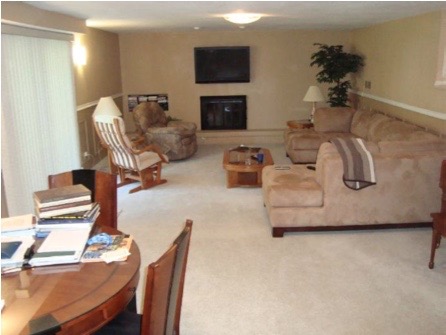
Don’t Add an Addition Just Keep on Hunting
In our second home, Colonial Revival Reno, we added two sets of Patio doors off the back making it easy to transition outside. Our last home, 1886 Gothic Revival Reno, did not have easy access outside because of the layout. We thought about blowing out the back with an addition but that would have been so costly because it did not need anymore space, just better views.
In my opinion, it’s always better to work within your existing footprint. Additions are super costly, so if you can’t achieve the layout you want within the footprint you have (and you are budget conscious) then why not keep looking for the right home worth renovating, if you plan on being there longterm.
Keep the Staircase and Views to the Backyard in Mind
In order to keep your reno budget down, look for homes where the staircase doesn’t impede your dream layout and always consider your sightlines and view to the backyard. Most dreamy layouts are open concept with a feast for the eyes off the back, so if you can find a reno where you meet those 2 criteria you’ve found a home with huge potential. In the end after all the blood sweat and tears you’ll end up with jaw dropping spaces that will have you putting down roots instead of hammering a sign into the lawn and itching to do it again without really knowing why, and maybe about to make the same intangible layout mistakes again.

Great post! Especially since we’re contemplating a ‘side project’ of either a flip or something we ‘airbnb’. I didn’t think of this, but it’s so true… great timing!
Thanks so much Tana…that’s so exciting for you guys! So glad it’s helpful…definitely had me bouncing from house to house and not really able to explain why nothing stuck for us…especially to my parents as we kept moving back in with them! lol!!!!
Thankyou for this great insight and advice! I agree with you! We built our third home 2 years ago. It’s 1500 sq ft of main living. A big rectangle with a staircase on the one side. The main floor is 3 rooms and a foyer. We have 6 French doors in the great room. And 2 windows. So views on 3 sides from the living space! I get sun almost all day! We love it. 3 times to get it right. Not bad🙌🏻
Oh my gosh that sounds so gorgeous! That’s another key thing- natural light! And if you can get it from different directions that is also so important…your house sounds like you designed it perfectly! thanks so much for the comment!