 Y’all it’s the 11th hour, literally, and I’m like, “am I going to join the challenge, nope not this spring, not after the pure intense agony of the kitchen in the fall, nope no way, not doing it, I’m sitting this one out, totally not doing it. Ummmmm…Let’s get real here… OF COURSE I NEED TO JOIN! This is my third One Room Challenge now and I’m like bring on the pain! I’m going to create the most ridiculously enchanting private dining room from a piece of total shite broken down old enclosed porch. See what I did there? I set the stage for a renovation!!!
Y’all it’s the 11th hour, literally, and I’m like, “am I going to join the challenge, nope not this spring, not after the pure intense agony of the kitchen in the fall, nope no way, not doing it, I’m sitting this one out, totally not doing it. Ummmmm…Let’s get real here… OF COURSE I NEED TO JOIN! This is my third One Room Challenge now and I’m like bring on the pain! I’m going to create the most ridiculously enchanting private dining room from a piece of total shite broken down old enclosed porch. See what I did there? I set the stage for a renovation!!!
Past One Room Challenge Projects
If you haven’t seen my last ORC projects you can check out the Vintage Summer Family Room and Colourful Kitchen Renovation that we did! Both projects nearly killed us for sure.
Current Project Status
If you follow me on Instagram, you’ll know that we replaced the windows in the covered porch (soon to be dining room) two weeks ago, which is amazing because now we can actually focus on all the interior work!
I have so much planned. That’s the best thing about taking part in the One Room Challenge…It makes you BRING IT! Real talk: It’s a small space, so I need to take advantage of every square inch in order to max out on the enchantment. We’re talking ceiling, major trim work, two big DIYS, the lighting of DREAMS, and of course the furnishings.
If you’re new to our broke ass porch let me introduce you!
Before Exterior View of Covered Porch Soon to Be Dining Room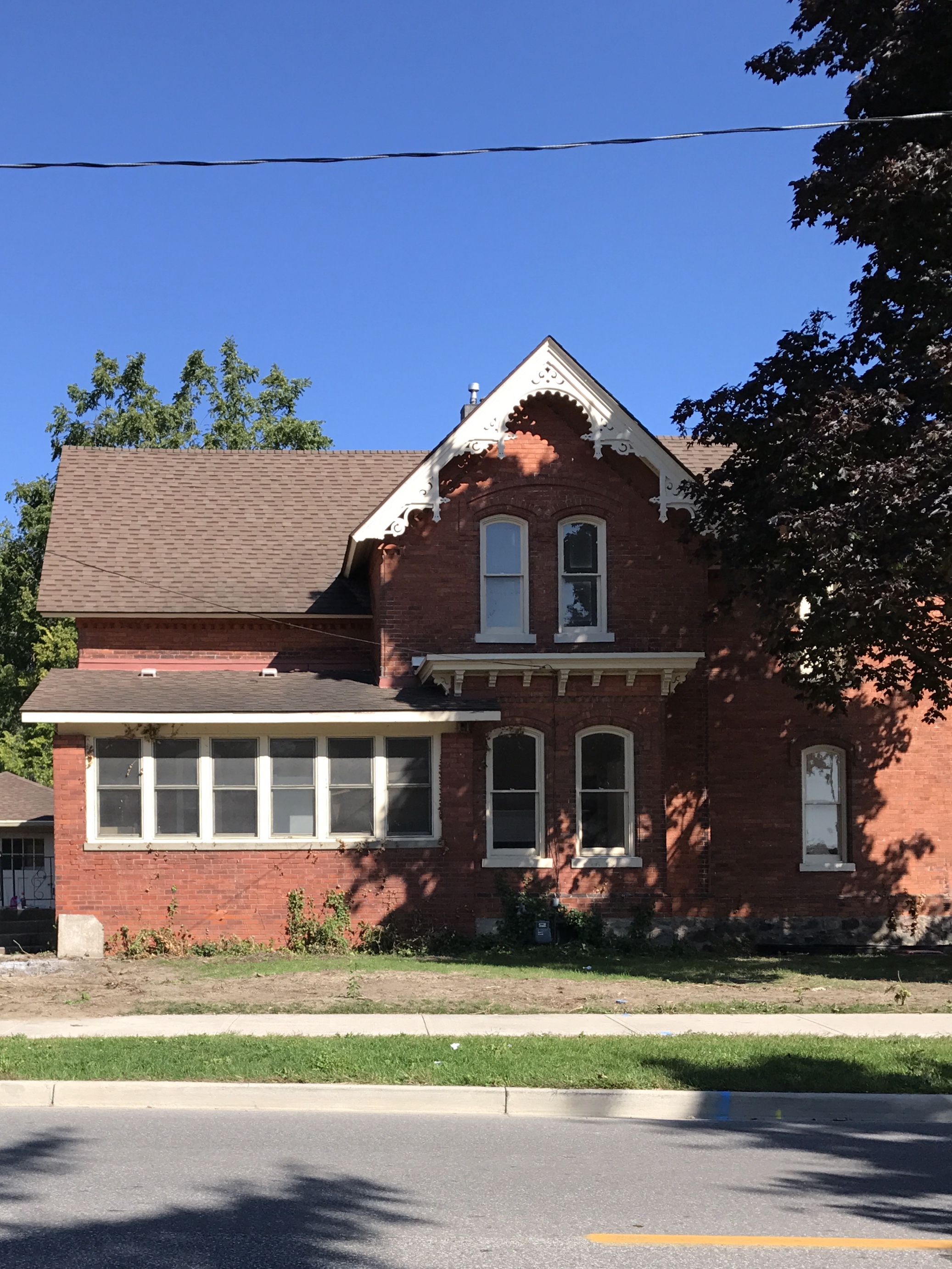
Interior View of Porch Soon to Be Dining Room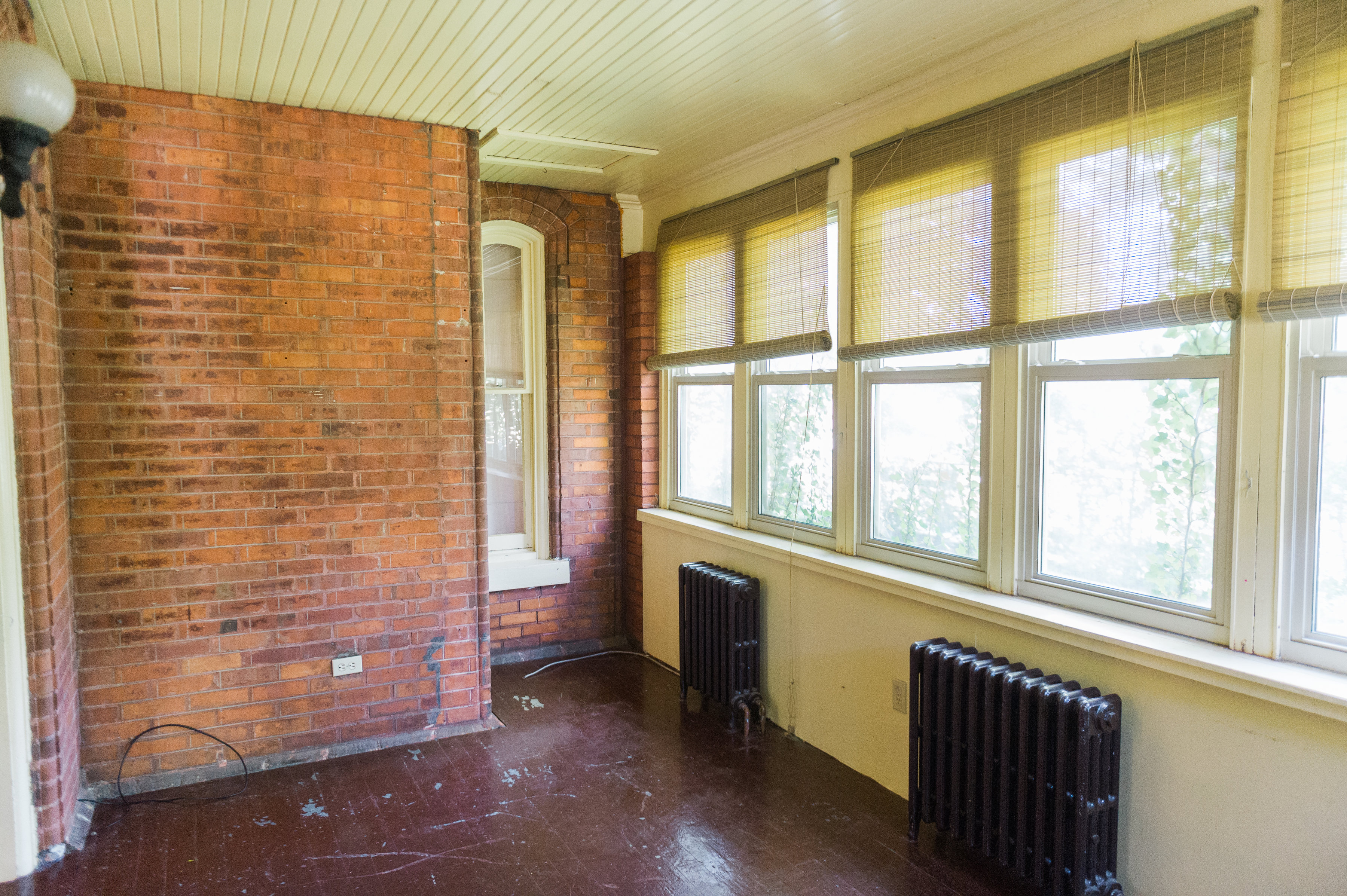
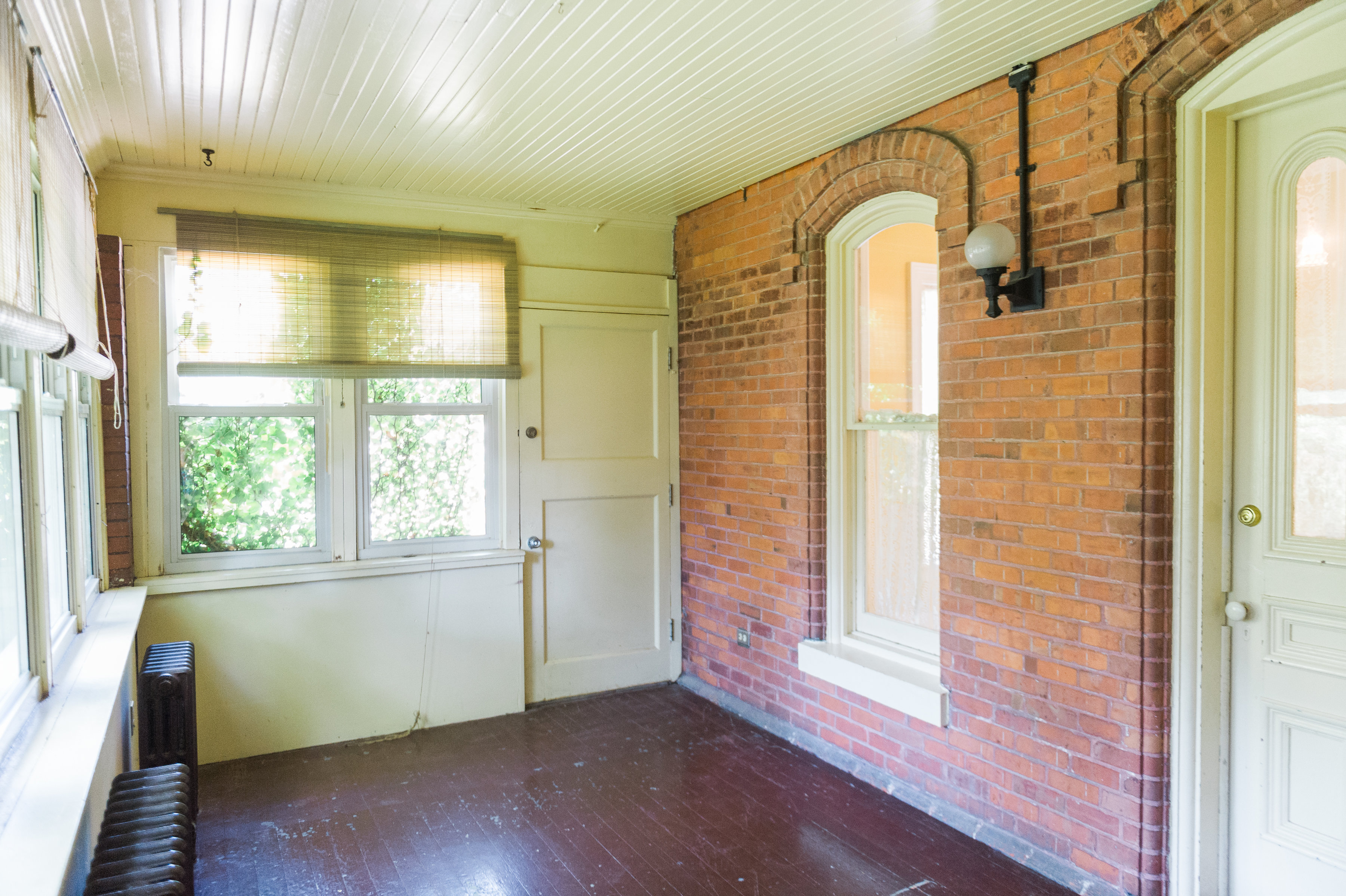
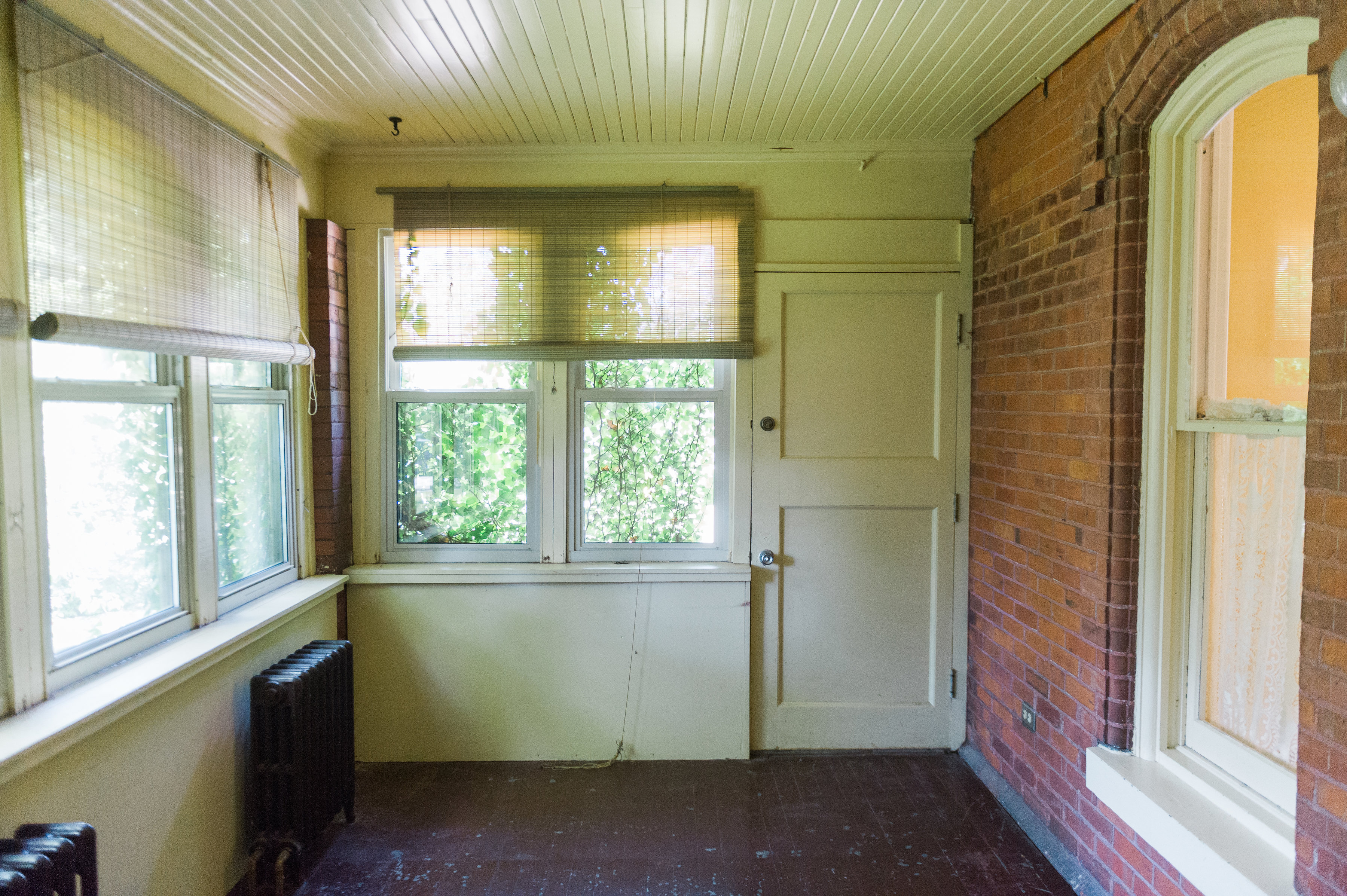
New Windows
So we JUST replaced the windows a couple weeks ago and at the last second decided to take this door out. It doesn’t lead anywhere and the previous owners had it sealed up…so that was a no brainer. Here’s a little drawing so you can imagine the change from the inside! That door was so yuckola! 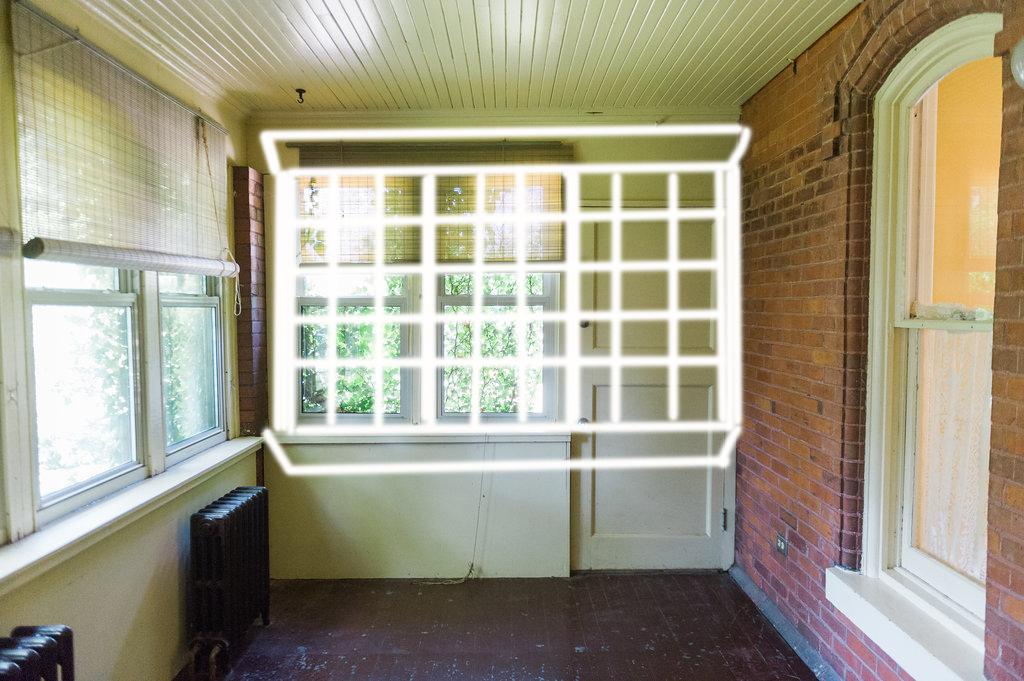
So these windows are GONZO now woohoo…that means week 1 of the One Room Challenge is packed with an exciting exterior change already!
We hired Mike Breault from Top Notch Construction to makeover our windows and we are so happy. He ROCKED IT! We were able to get rid of the double hungs and the supports between them and replace then with larger gorgeous casement windows with grills. The new windows suit the architecture so much better and add so much curb appeal! 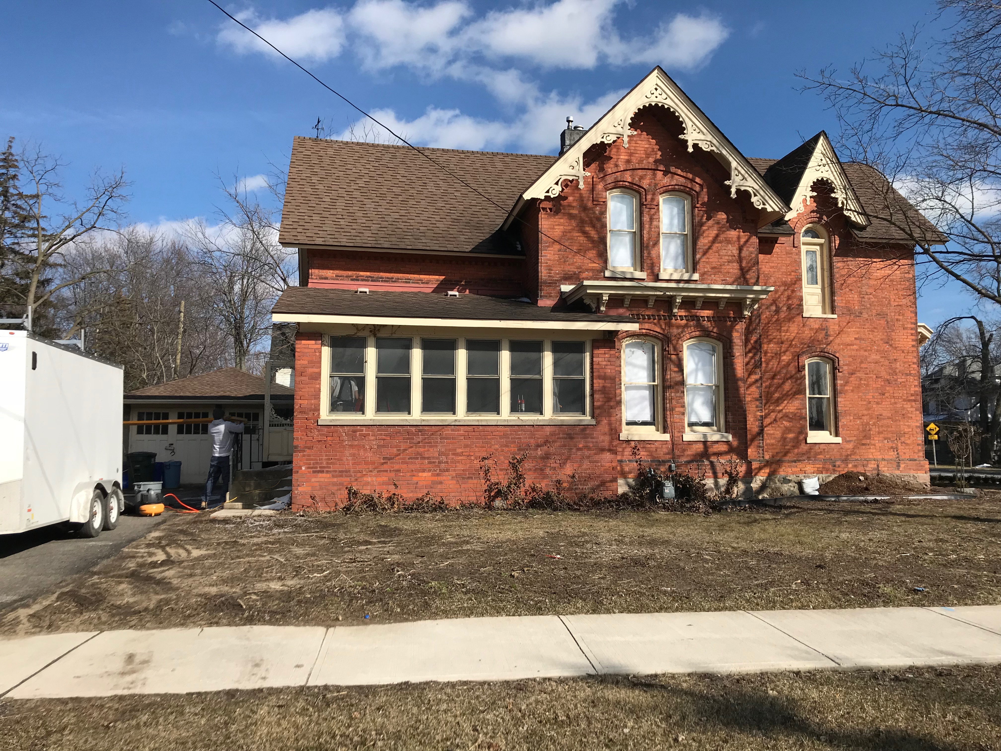
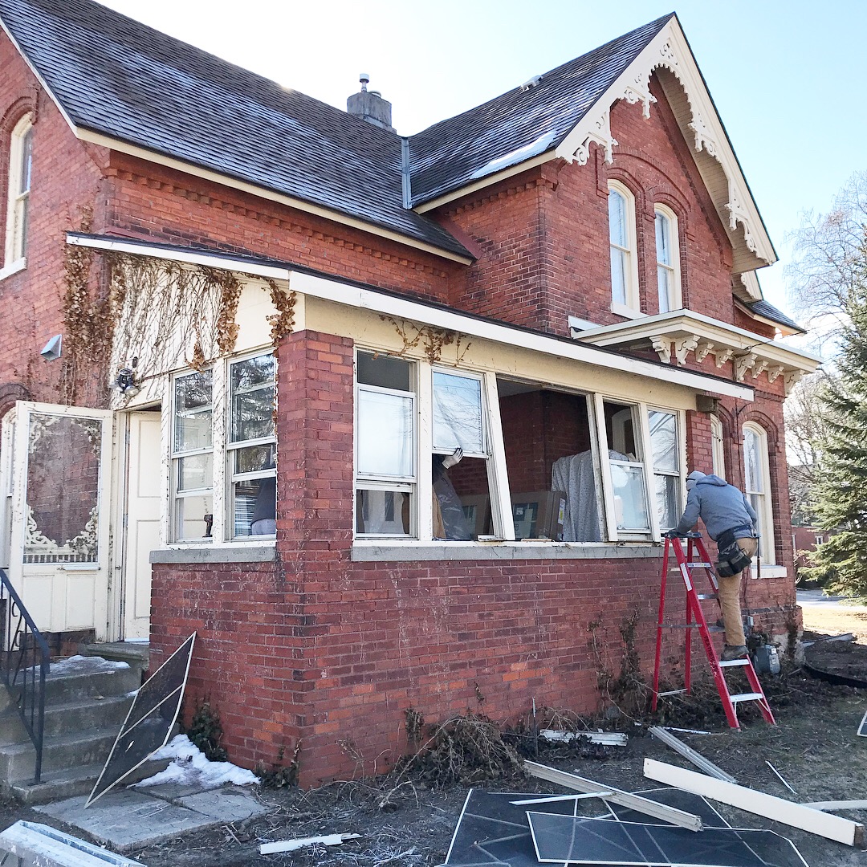
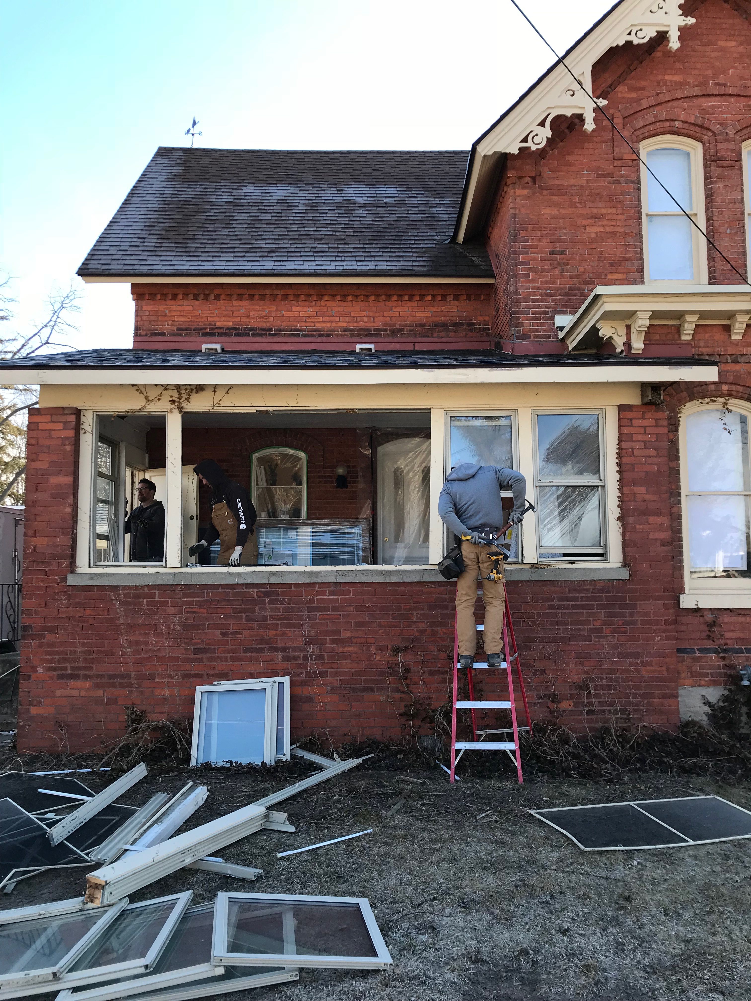
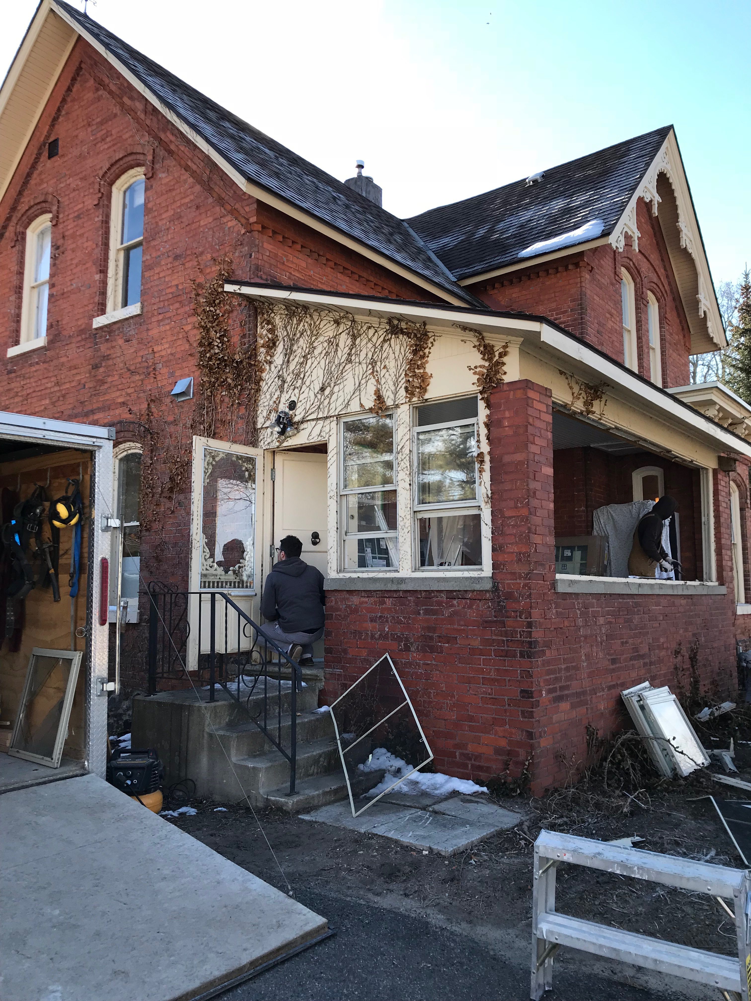
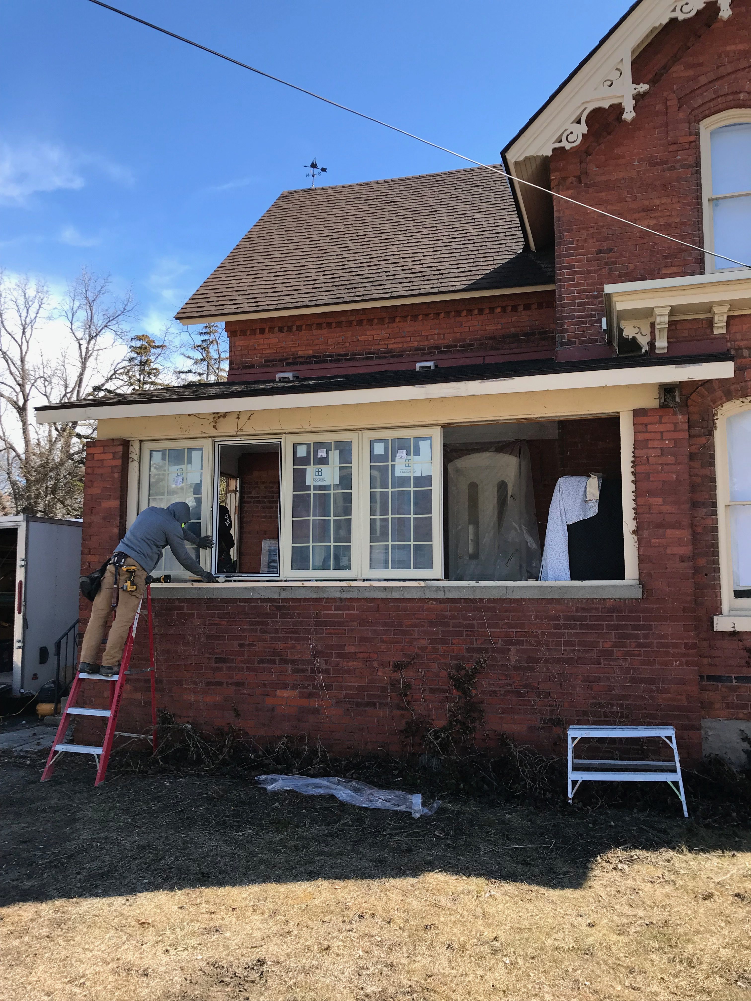
Ta Daaaaaa!
Omg this was all done in one day, hence the light constantly changing but you get the idea! How exciting! 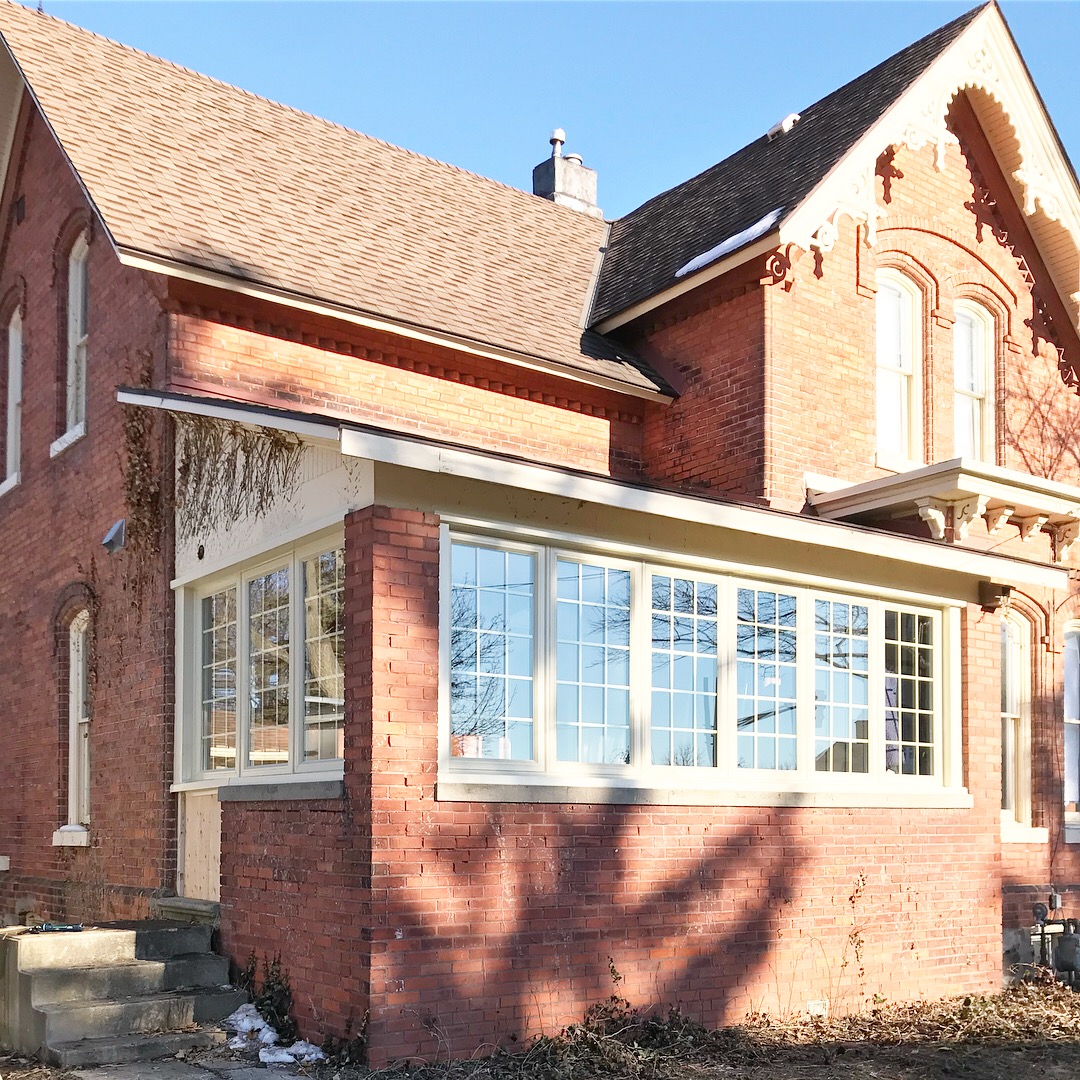
Next week I’m going to share our plan for the interior! I have a really cool vision for the space and some awesome DIYS. Oh man…time to get to work! The inside is an empty shell lol!
We also just revealed our new Transitional Glam Family Room yesterday, check it out, if you haven’t seen it and love a makeover!
See you next week! I can’t wait to share my plans and what we get up to this week!
Make sure you check out the rest of the transformations going down for the One Room Challenge!



I can hardly wait to see your design plan – it’s going to be beautiful!
Thank you so much! I’m excited to to make it feel inviting and part of the house!!! and to eat at a table! lol!!
What a fabulous raw space. So many possibilities! I can’t wait to see the progress!
Thanks Marcie…oh my goodness…can’t wait till it’s done!!!