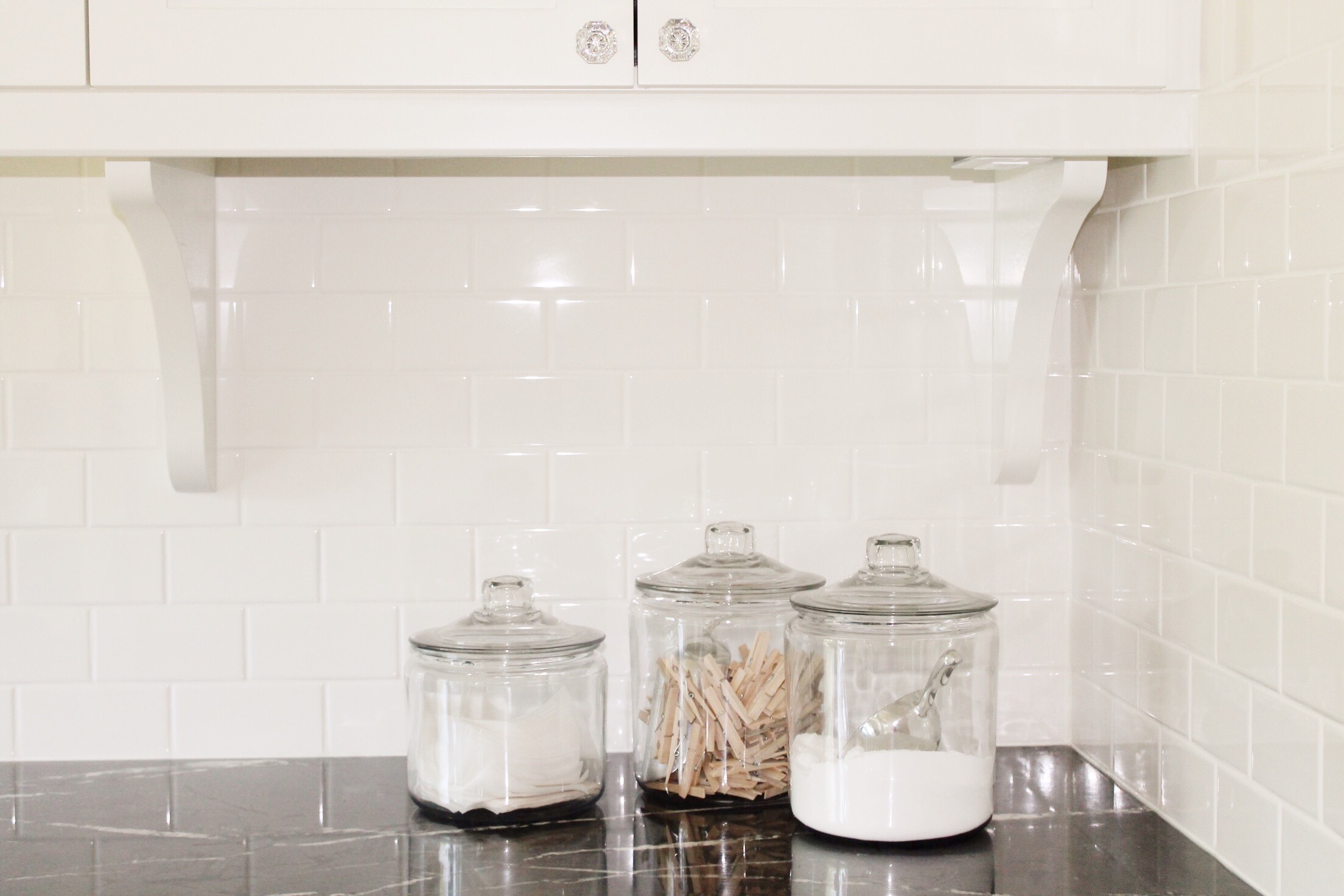 Ok so big news! We are bringing our Laundry Room up from the basement and putting a laundry room in the old kitchen….woohoooo! You know what?! I was about to start sharing the plan for the new project, and it dawned on me that before I had my blog, I already brought a laundry room up from the basement and I need to share our Classic Black and White Laundry Room with you!
Ok so big news! We are bringing our Laundry Room up from the basement and putting a laundry room in the old kitchen….woohoooo! You know what?! I was about to start sharing the plan for the new project, and it dawned on me that before I had my blog, I already brought a laundry room up from the basement and I need to share our Classic Black and White Laundry Room with you!
The Classic Black and White Laundry project was in the 2nd home we completely renovated, which I called Colonial Revival Reno. We completely overhauled that home, so you can check out the rest of the project and the kitchen renovation if you’re interested!
When planning for our new Laundry room, I went back to this one to think about the functionality and I that’s when I realized that I had never blogged this Classic Black and White Laundry Room renovation and got so excited to show you guys!
Before Renovation: Dead end with a Table
Ok let me set the stage with the before photos. The house was a centre hall plan and at the back there was this kind of dead end, where you could go left to the living room or right to the bathroom. They put a small table here.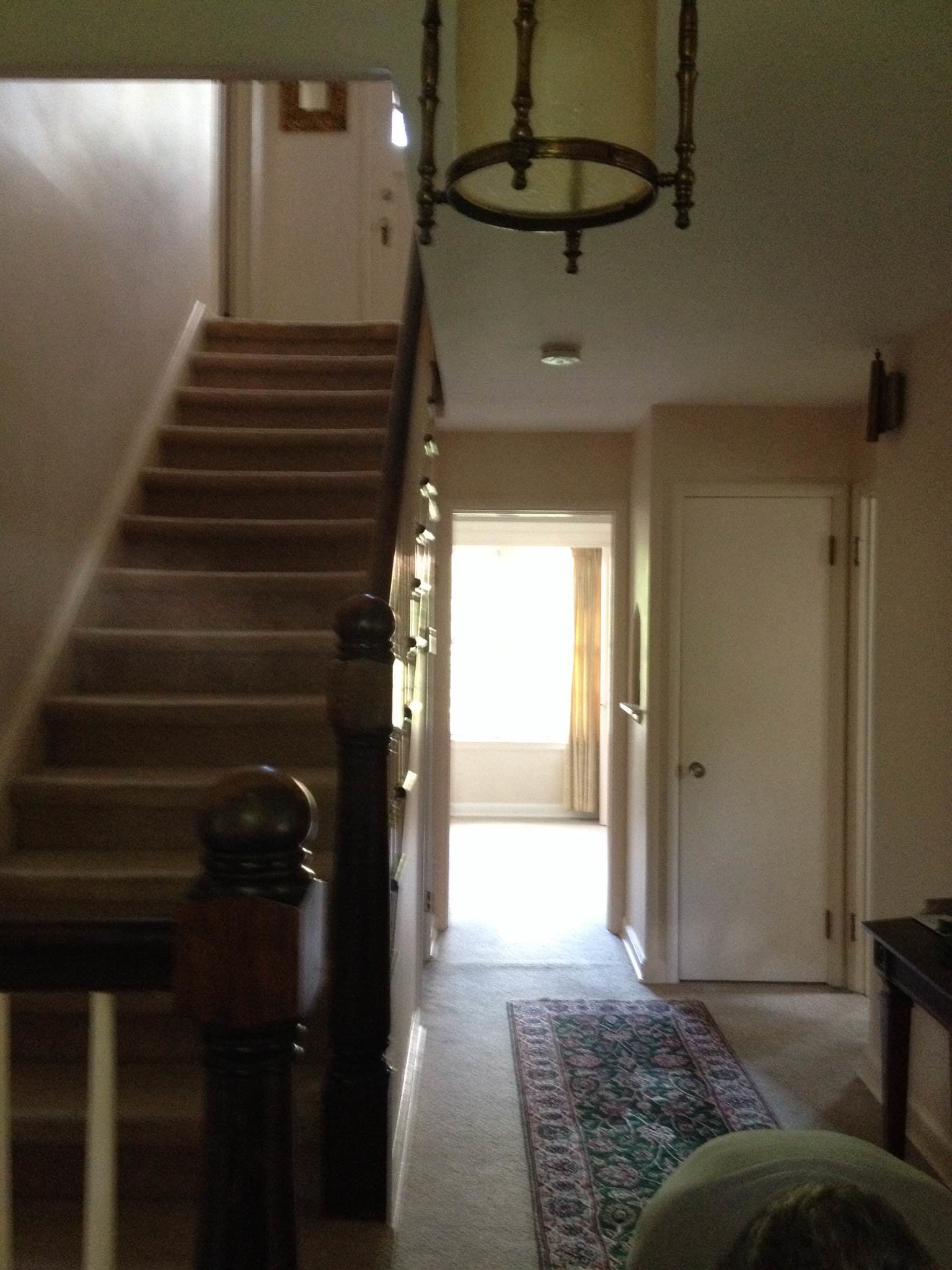
This is the only photo I could find from the day we took possession, so the table is gone, but that table was in the open area at the back of the home, and my Dad is tying his shoe at the bottom right of the pic! lol! A shot with the table in the space is shown below.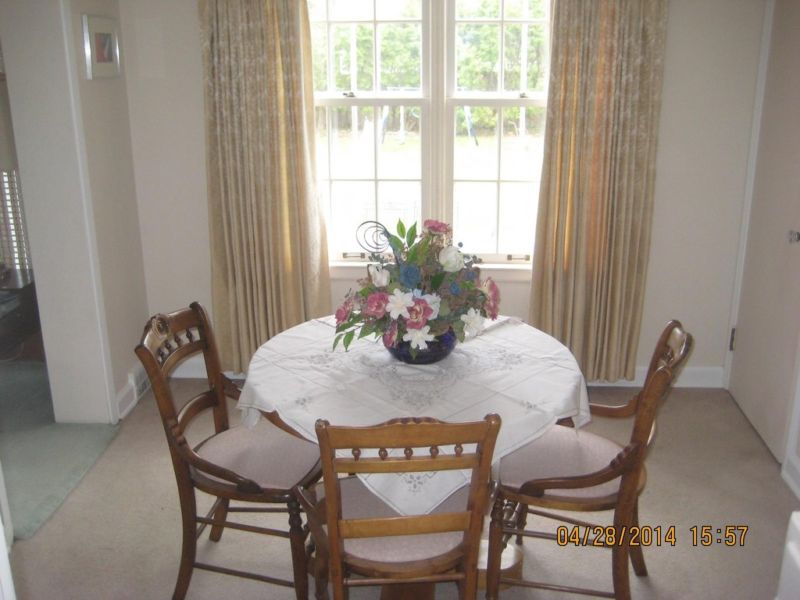
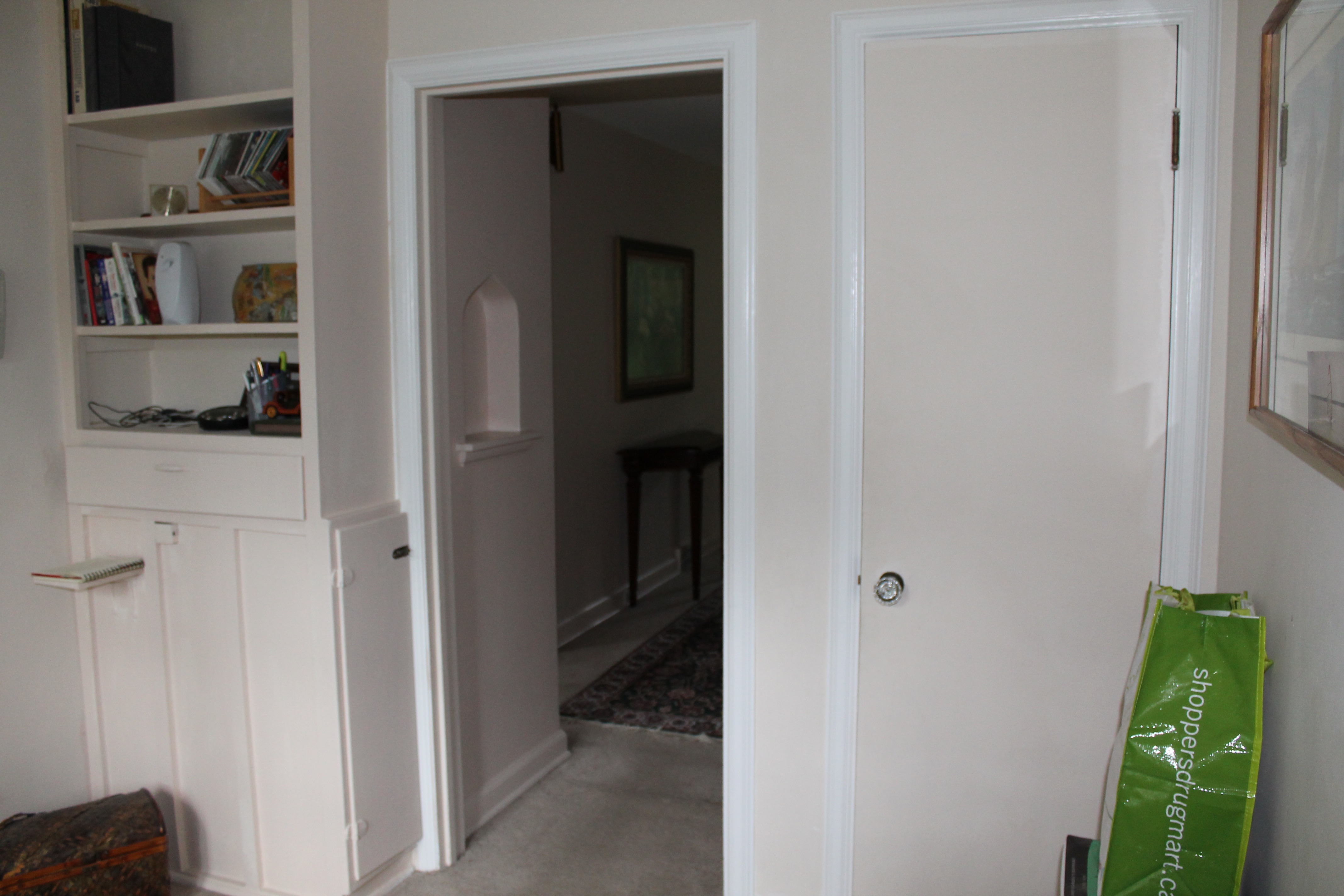
I don’t have a great shot of the wall but it’s the one on the left side of the above photo, and we took out that small built in shelving on the wall.
After Renovation: Patio Doors and Laundry Room! Yay!
When we went through the home we decided that we would put patio doors off the back of the house and then realized that the right wall would fit laundry machines perfectly and already had plumbing close by because of the bathroom…Win Win!
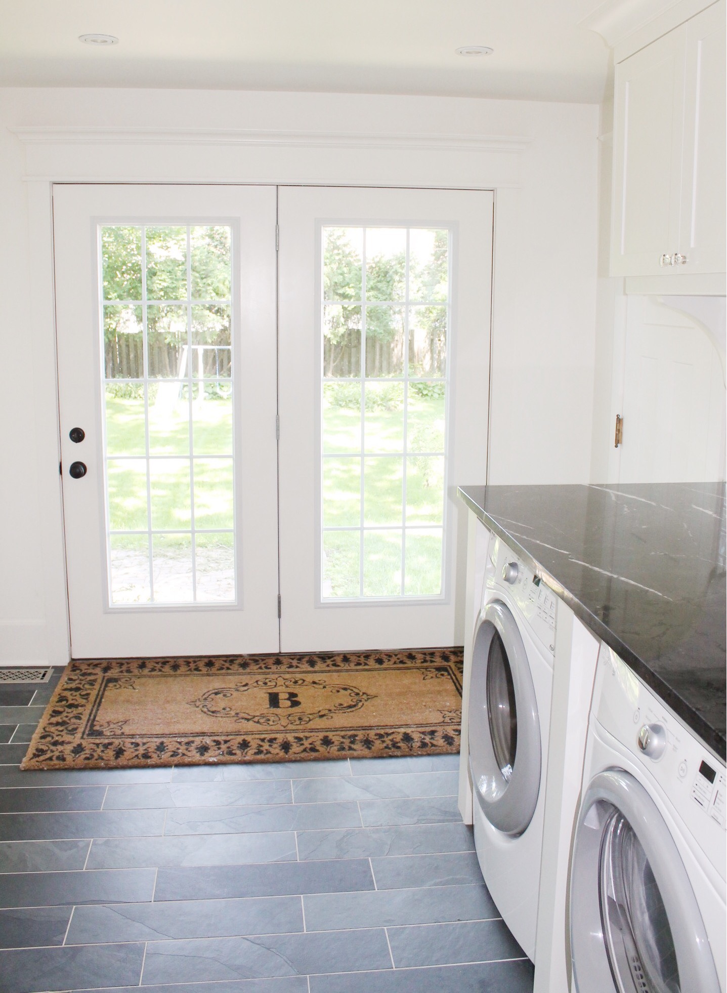

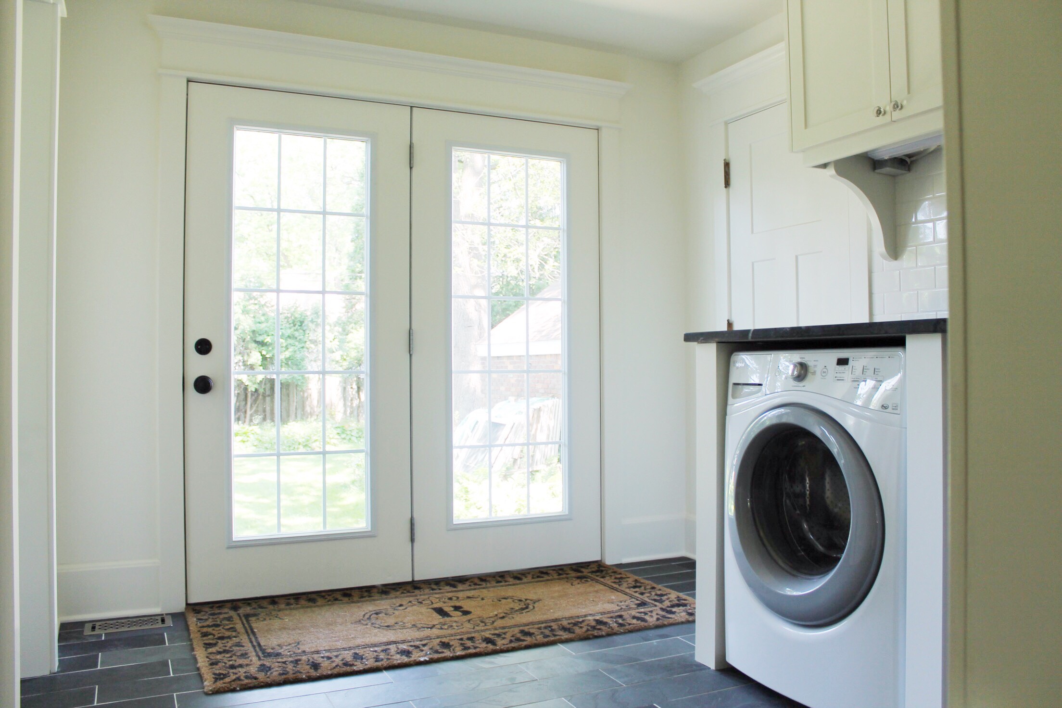
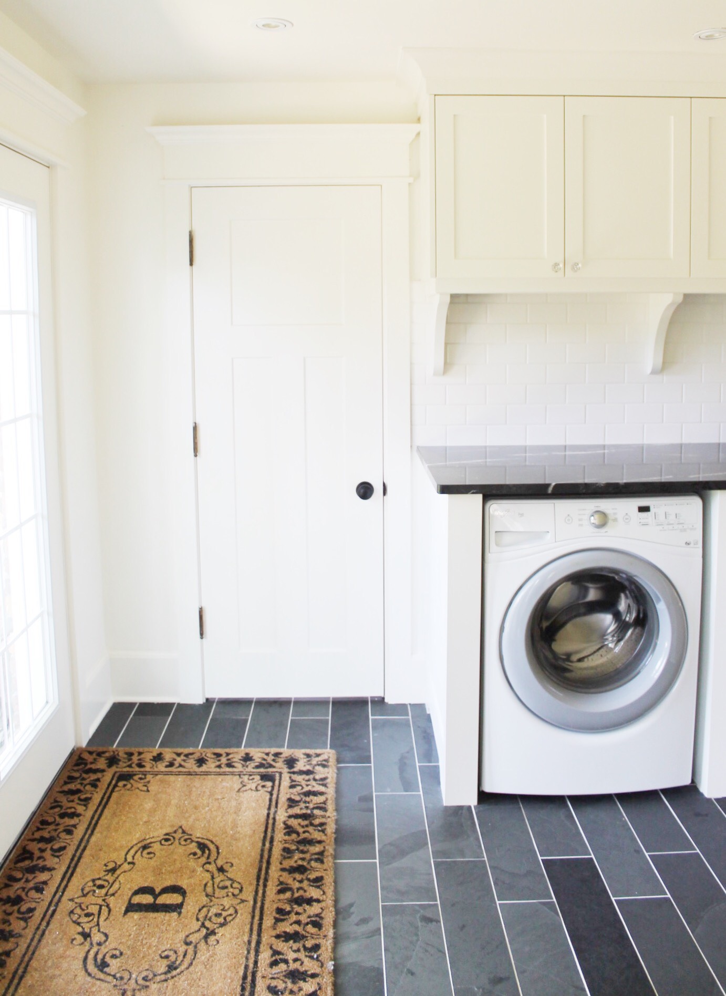
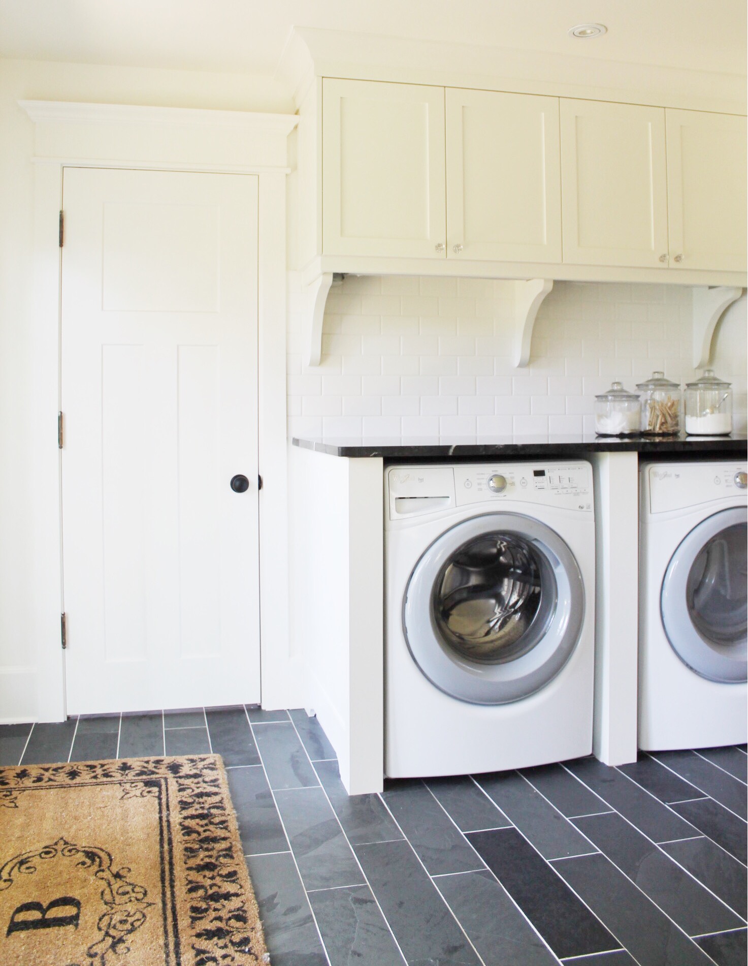
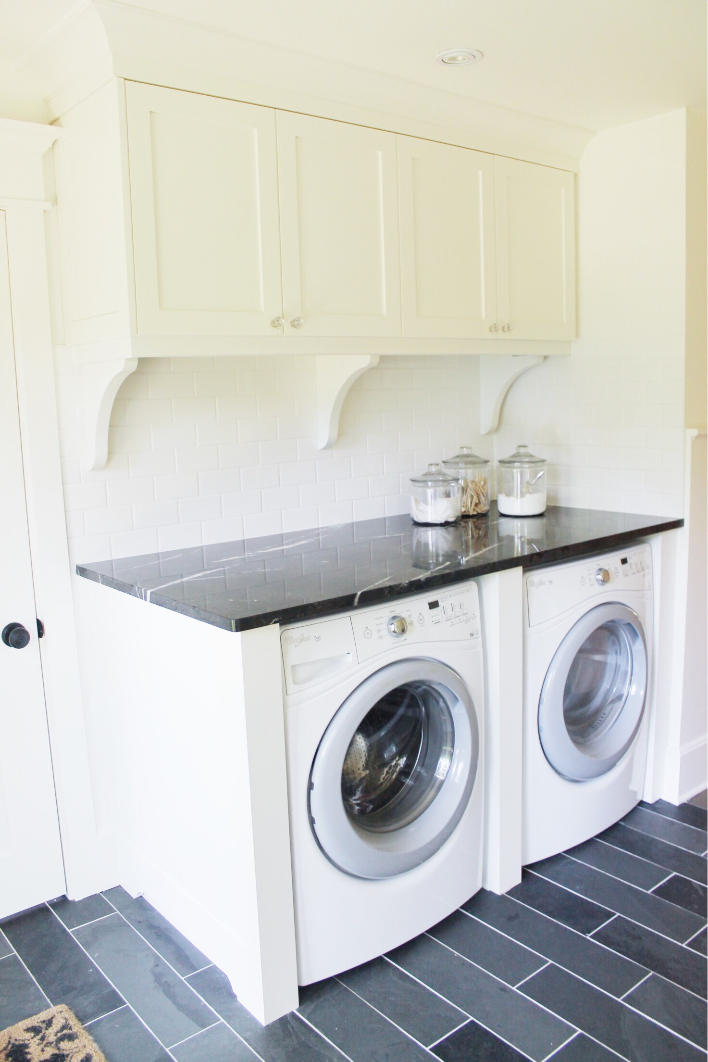
Sources and Materials
Tile
We used black slate floors, which if you recognize them it’s because they were in our mudroom at our last house but in a herringbone pattern.
Countertop
The countertop is black quartzite and called Van Gogh. I adored this countertop so much. The white veining was beautiful. It’s insanely expensive though and I only got it because it was a remnant and so it was a steal…but it caused me to develop a life long love for it…I miss you!! 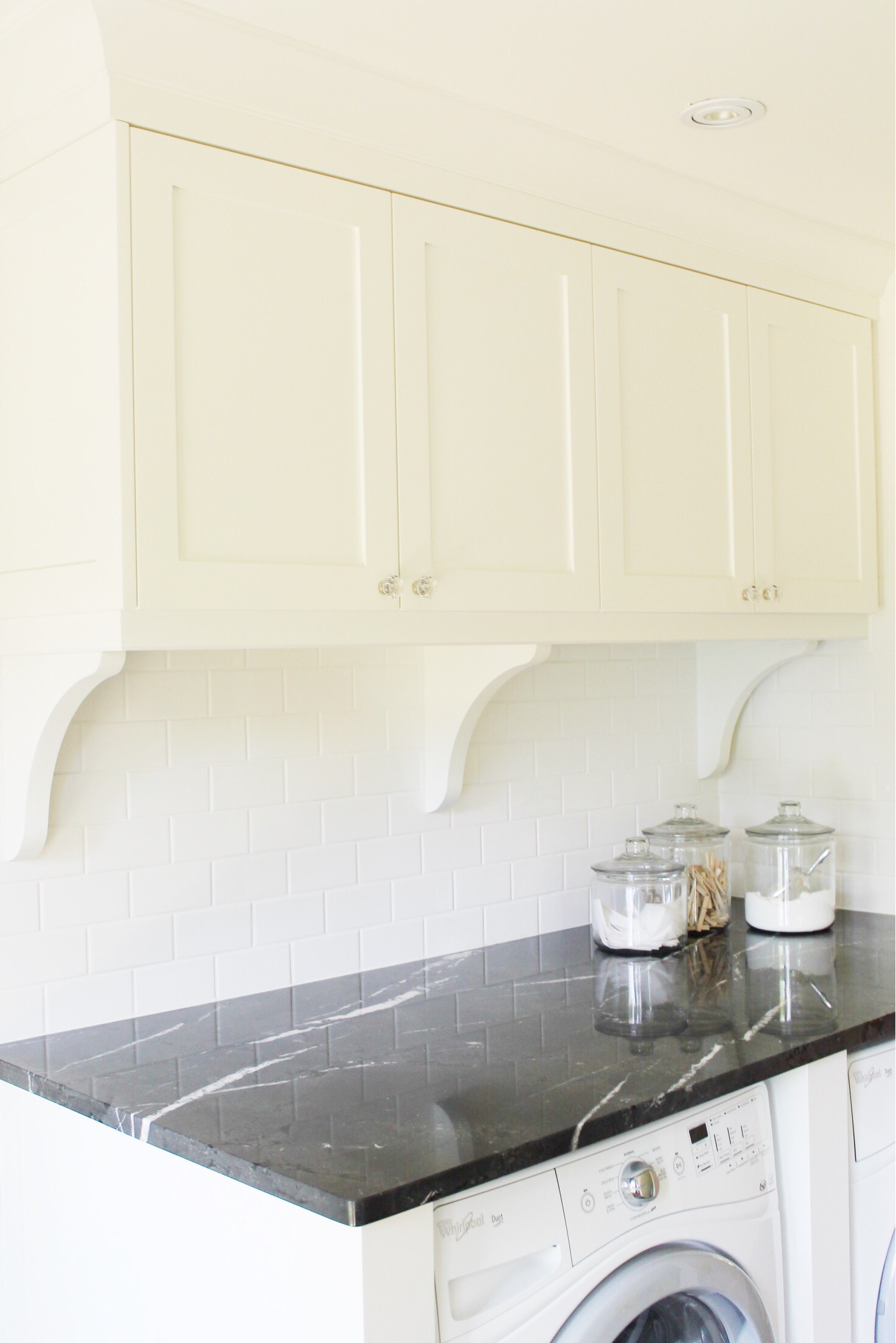
Glass Jars
The glass jars are from William Sonoma and have dryer sheets, soap, and clothes pins in them. I want to do something similar but different somehow to stage the new laundry room…hmmmm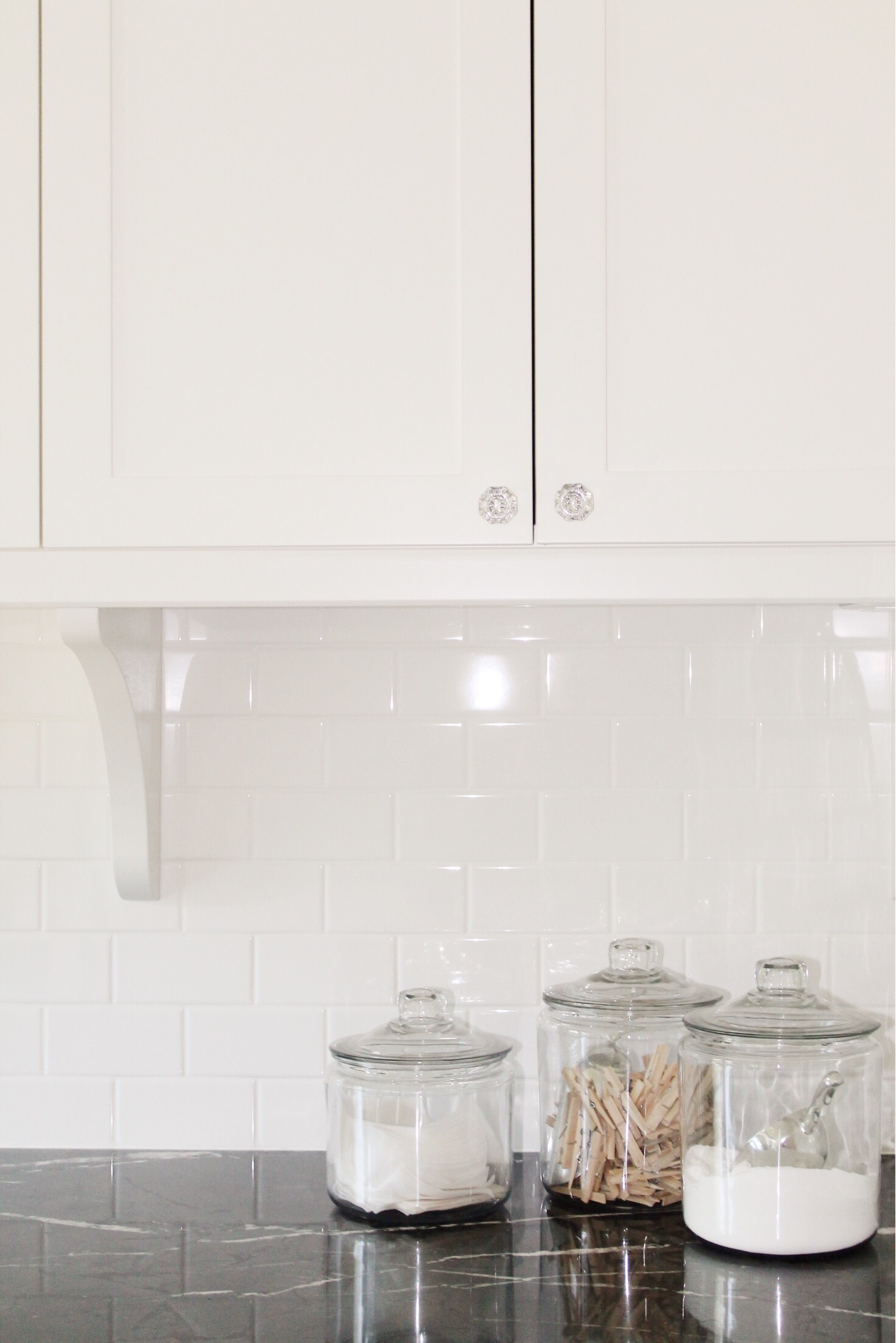
Paint Colour
The walls and cabinets are Benjamin Moore Cloud White.
Door Mat
The monogrammed door mat is from Rugs USA…I need to get a new one because we still have it, but it’s worn out now and I LOVE it! 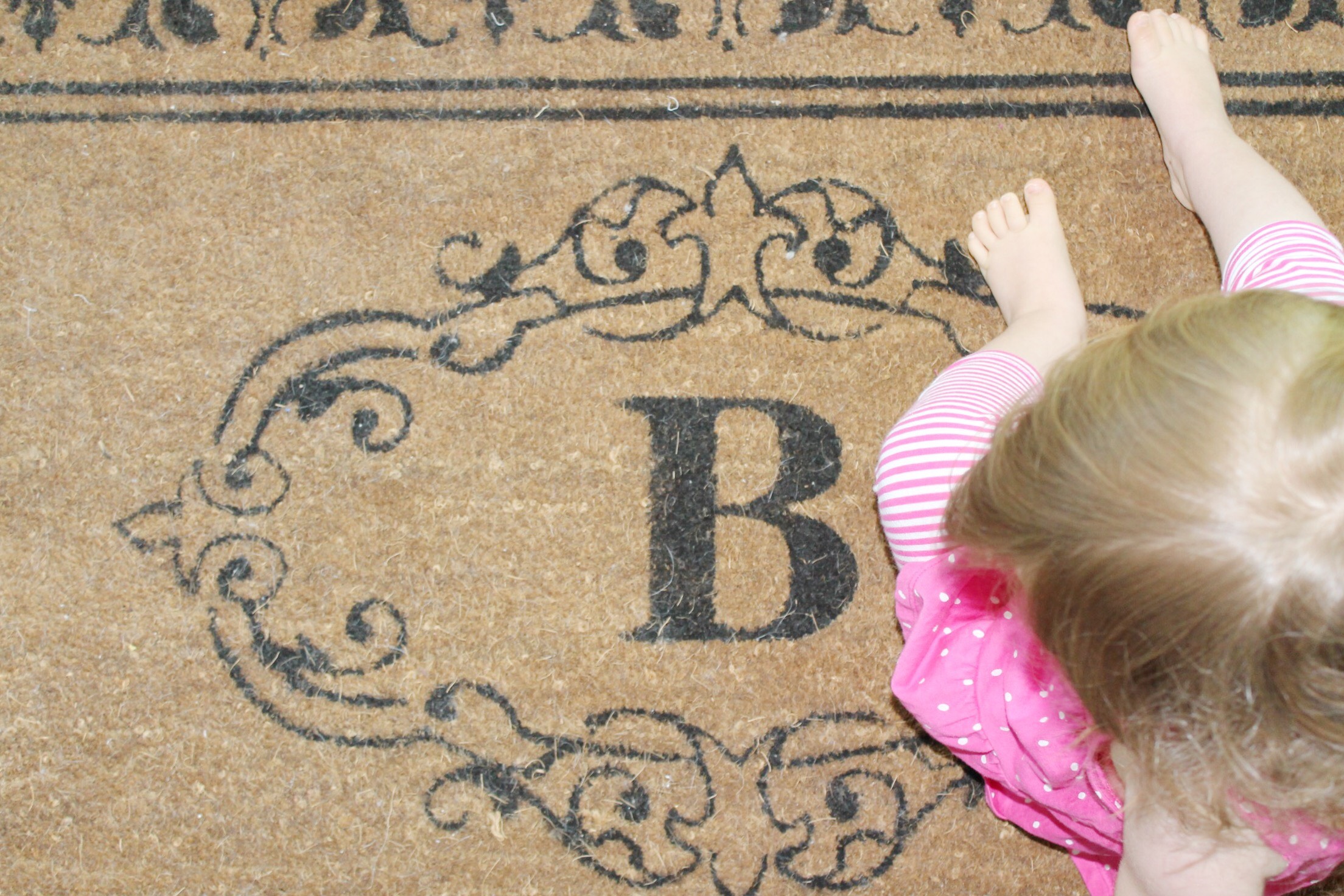
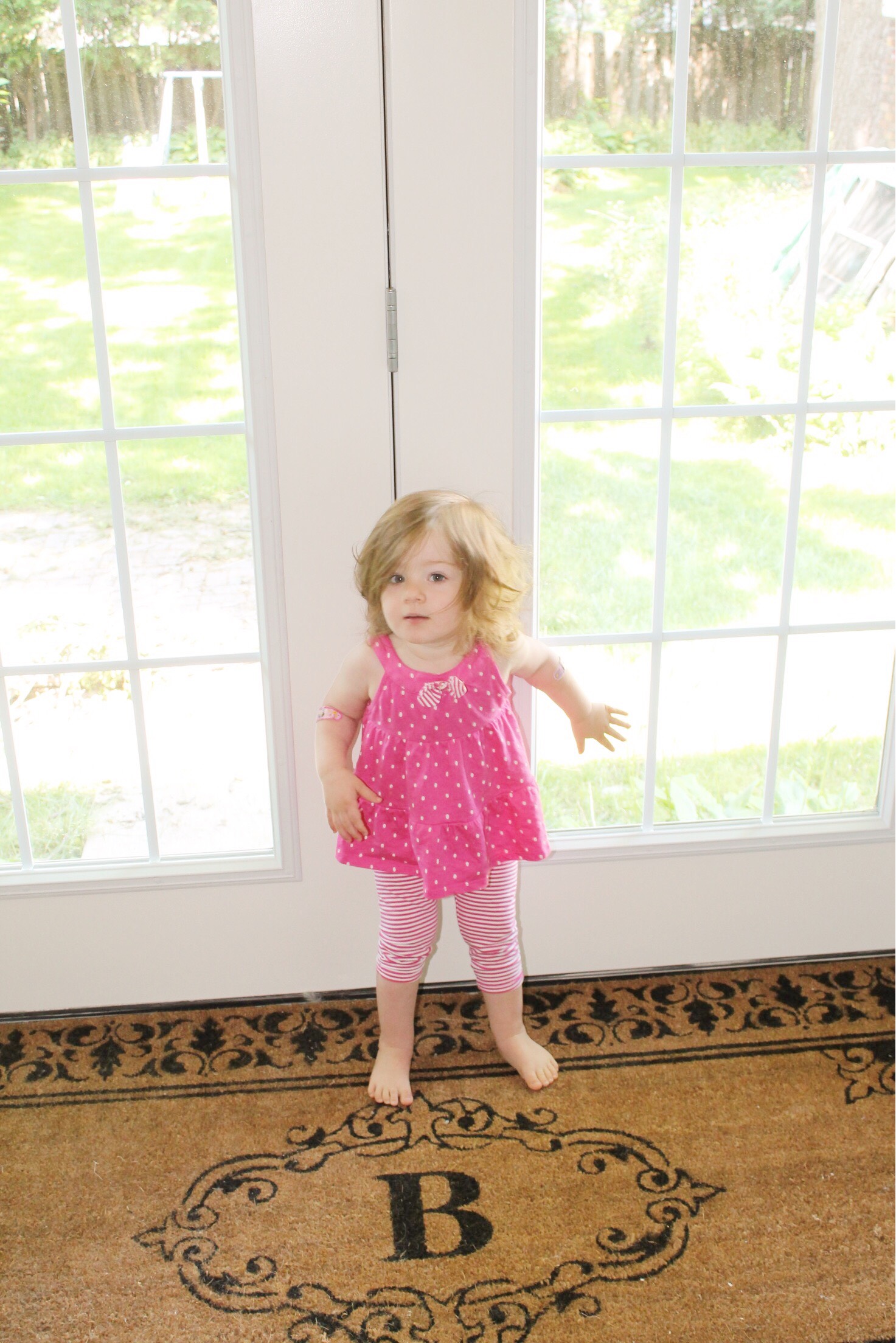
Oh my gosh it’s crazy to see this photo of Juliette because she is now in Jk and has hair past her butt! Wow time flies when you’re renovating!! 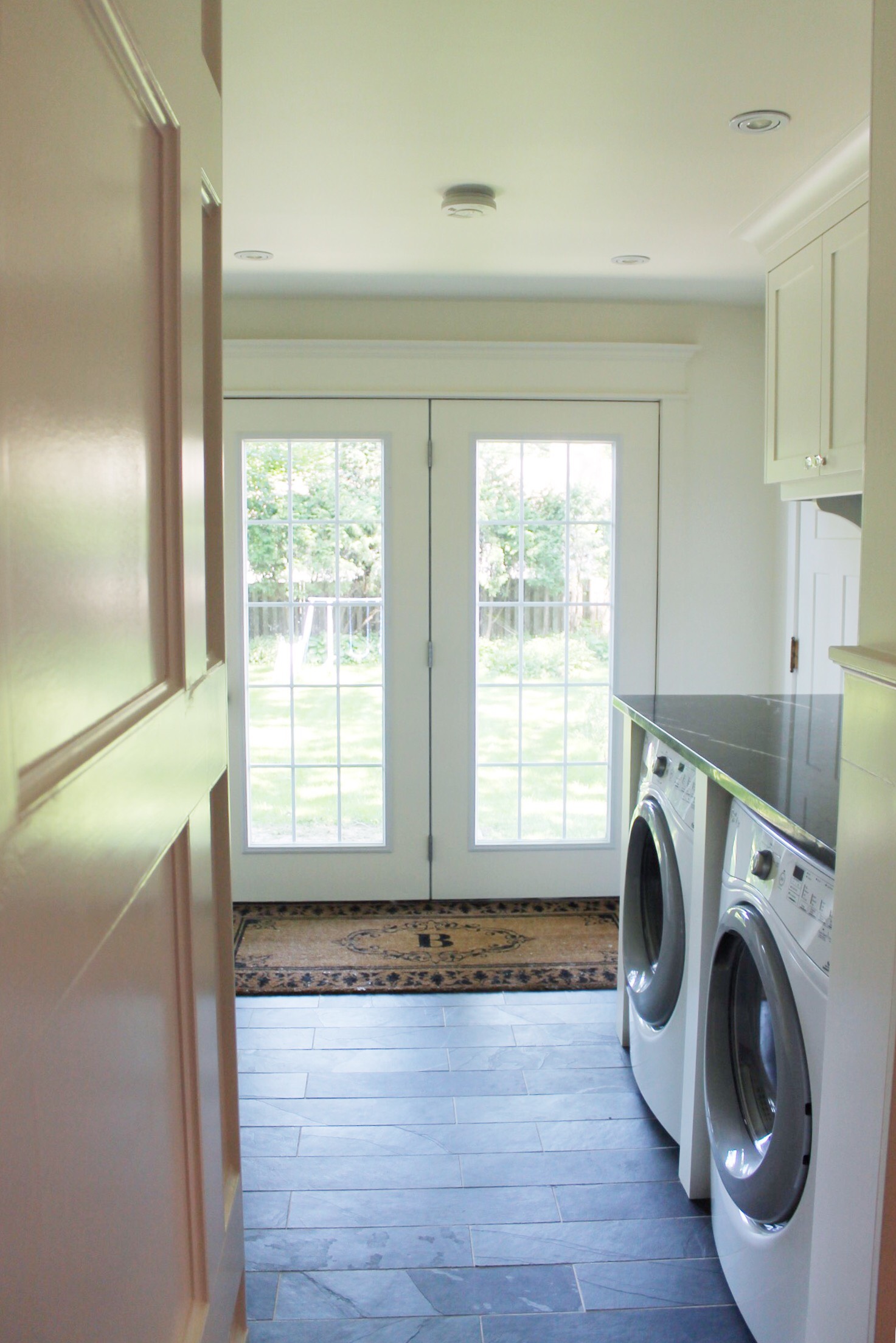
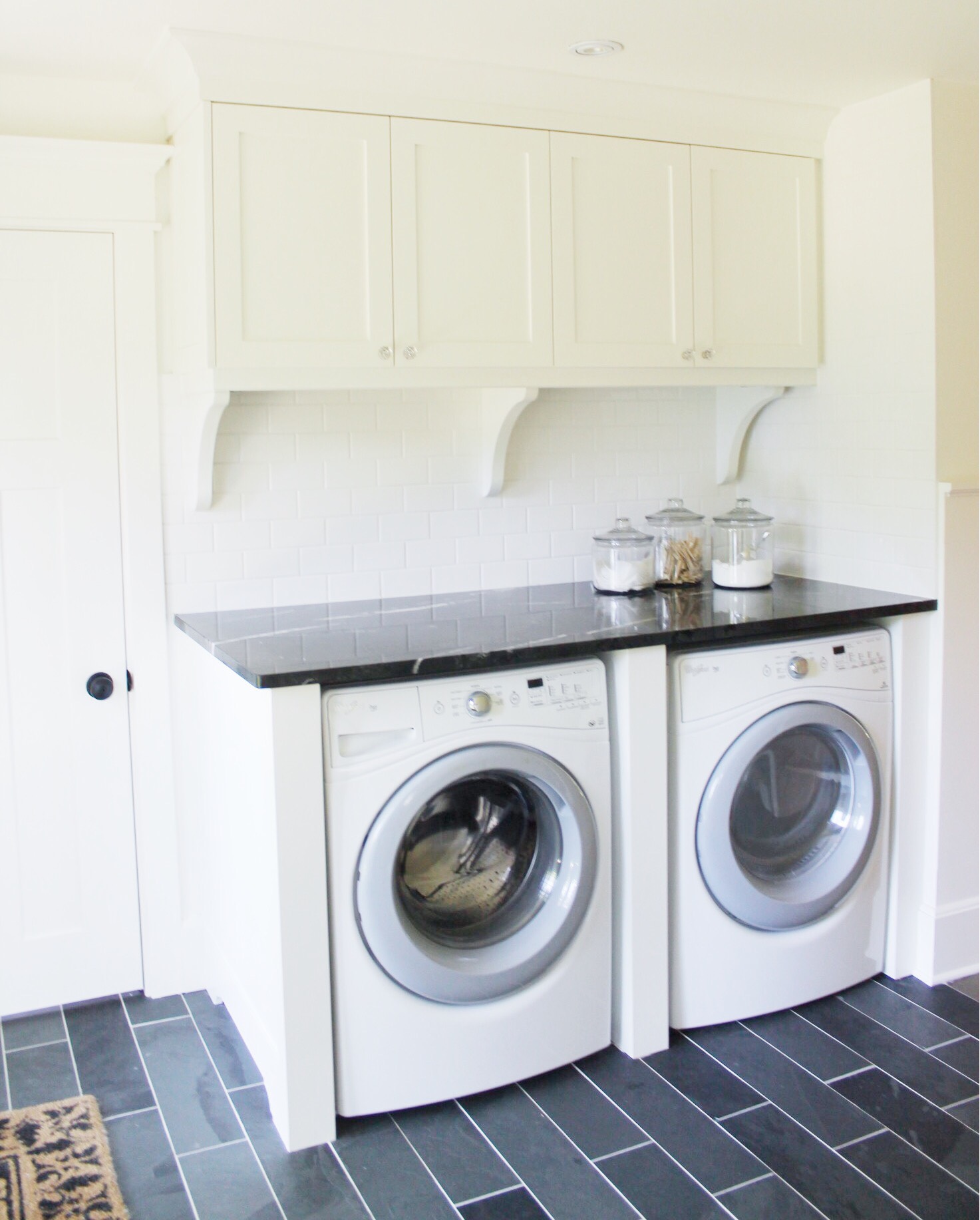
What do you guys think? Do you have a basement laundry situation that you could bring upstairs?
I’m so pumped to show you my plans for the new laundry room. Different than this one, we’re not having cabinets made…instead we’re going ROGUE and scouring for salvaged materials….eeep!
Subscribe to follow along with our new laundry room project! More details coming right up!
** Don’t forget you can see the rest of our Colonial Revival Home Renovation and the kitchen that goes with it 😉

I love the slate floor and that countertop is gorgeous! Great ideas for inspiration. So classic and timeless! @houseonheatherfield on IG
oh thanks so much for the comment Sharon!
Where did you get your slate flooring? I love this look for the laundry room! IF @amsansotta
This flooring is from Olympia Tile and it’s called Montauk Black 😉